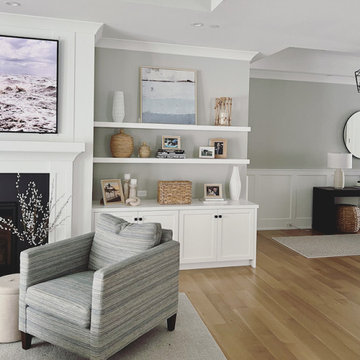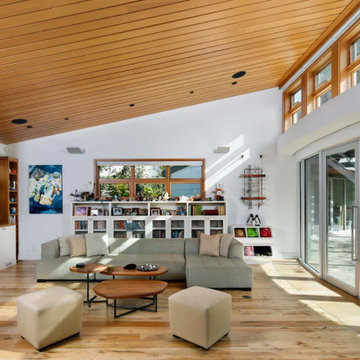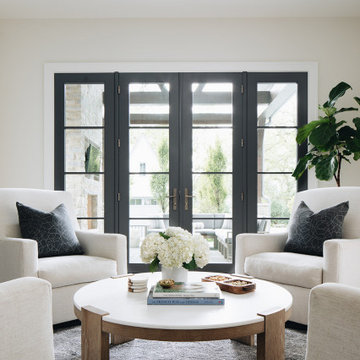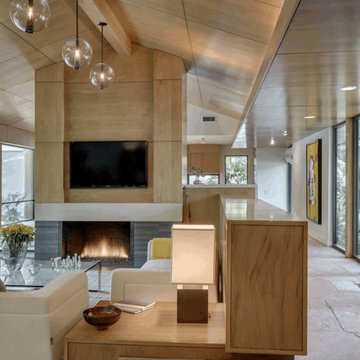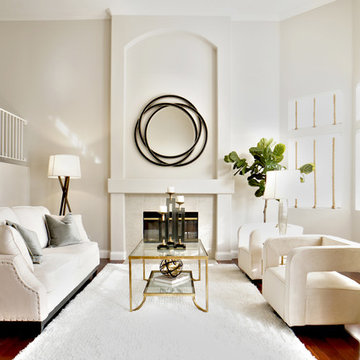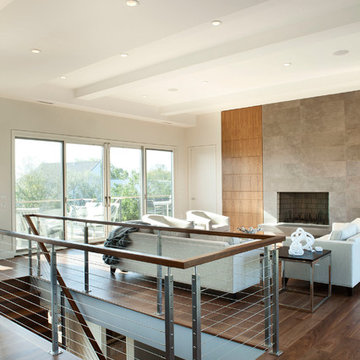Mid-sized Living Room Design Photos with a Tile Fireplace Surround
Refine by:
Budget
Sort by:Popular Today
201 - 220 of 15,193 photos
Item 1 of 3

Stunning Living Room embracing the dark colours on the walls which is Inchyra Blue by Farrow and Ball. A retreat from the open plan kitchen/diner/snug that provides an evening escape for the adults. Teal and Coral Pinks were used as accents as well as warm brass metals to keep the space inviting and cosy.

Open concept living room as viewed from behind kitchen island reclads existing corner fireplace, adds white oak to vaulted ceiling, and refines trim carpentry details throughout - Architecture/Interiors/Renderings/Photography: HAUS | Architecture For Modern Lifestyles - Construction Manager: WERK | Building Modern
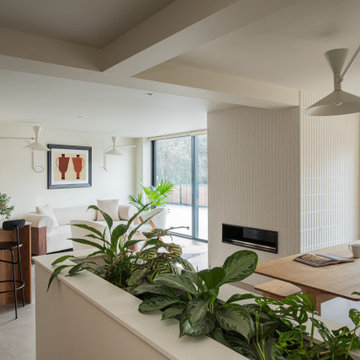
An open plan kitchen, dining and living area in a family home in Loughton, Essex. The space is calming, serene and Scandinavian in style.
The Holte Studio kitchen has timber veneer doors and a mixture of bespoke and IKEA cabinets behind the elm wood fronts. The downdraft hob is BORA, and the kitchen worktops are made from Caeserstone Quartz.
The kitchen island has black matte bar stools and Original BTC pendant lights hanging above.
The elm dining table and benches was made bespoke by Gavin Coyle Studio and the statement wall lights above are Lampe de Marseille.
The chimney breast around the bioethanol fire is clad with tiles from Parkside which have a chamfer to add texture and interest.
The cream boucle sofa is by Soho home and armchairs are by Zara Home.
The biophilic design included bespoke planting low level dividing walls to create separation between the zones and add some greenery. Garden views can be seen throughout due to the large scale glazing.

This open concept design family room remodel flows seamlessly between the living spaces and is ideal for everyday living. A white sectional couch, solid wood frame upholstered arm chairs and a pair of classic gray 2-drawer sideboards and chic gold round mirrors flank the updated fireplace finished in a timeless honed herringbone marble tile surround and marble slab hearth.

Great room kitchen. Removed load bearing wall, relocated staircase, added new floating staircase, skylights and large twelve foot sliding glass doors. Replaced fireplace with contemporary ribbon fireplace and tile surround.

Complete overhaul of the common area in this wonderful Arcadia home.
The living room, dining room and kitchen were redone.
The direction was to obtain a contemporary look but to preserve the warmth of a ranch home.
The perfect combination of modern colors such as grays and whites blend and work perfectly together with the abundant amount of wood tones in this design.
The open kitchen is separated from the dining area with a large 10' peninsula with a waterfall finish detail.
Notice the 3 different cabinet colors, the white of the upper cabinets, the Ash gray for the base cabinets and the magnificent olive of the peninsula are proof that you don't have to be afraid of using more than 1 color in your kitchen cabinets.
The kitchen layout includes a secondary sink and a secondary dishwasher! For the busy life style of a modern family.
The fireplace was completely redone with classic materials but in a contemporary layout.
Notice the porcelain slab material on the hearth of the fireplace, the subway tile layout is a modern aligned pattern and the comfortable sitting nook on the side facing the large windows so you can enjoy a good book with a bright view.
The bamboo flooring is continues throughout the house for a combining effect, tying together all the different spaces of the house.
All the finish details and hardware are honed gold finish, gold tones compliment the wooden materials perfectly.
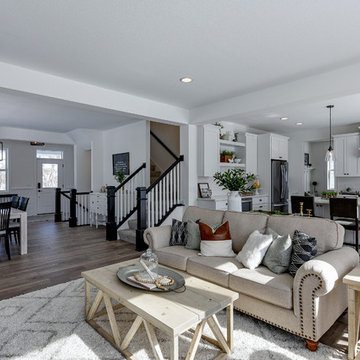
This modern farmhouse living room features a custom shiplap fireplace by Stonegate Builders, with custom-painted cabinetry by Carver Junk Company. The large rug pattern is mirrored in the handcrafted coffee and end tables, made just for this space.
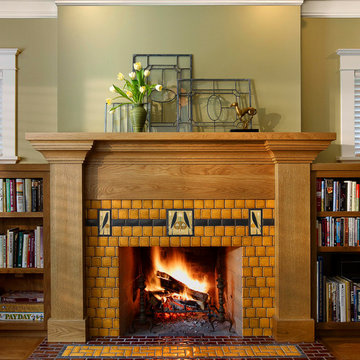
Arts and Crafts fireplace by Motawi Tileworks featuring Songbird art tiles in Golden
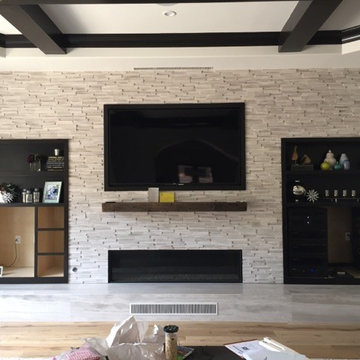
Our Single Sided Linear Fireplaces are perfect for a contemporary yet warm look in your home. The sleek look of a linear fire imbedded in your wall will create the fresh and modern look that you’ve been looking for.
Specially made for you, choose your:
Length, width, and height
Finishing material
Burner Length
Natural Gas or Propane
Log Set
Fire glass
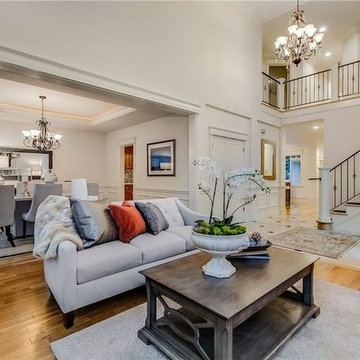
Staging by: Open House Staging
Photographer: Gregory White
Listing Agent: Feng Cai
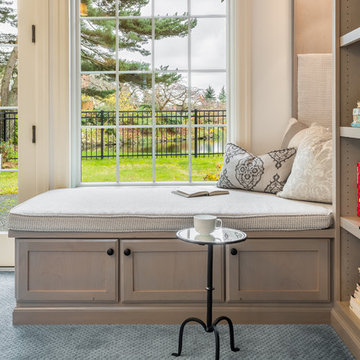
This formal living room is located directly off of the main entry of a traditional style located just outside of Seattle on Mercer Island. Our clients wanted a space where they could entertain, relax and have a space just for mom and dad. We created custom built-ins that include bench seating with storage, a bookcase and a perfect spot to enjoy a great book and cup of tea!
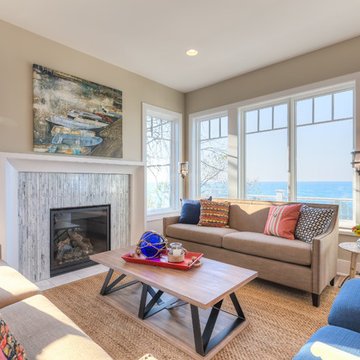
The interior tells enchanting tale of beachfront living through distinctive details and thoughtful design. Photography: Dan Zeeff
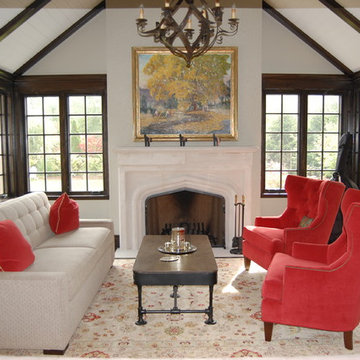
A wonderful space we lovingly call “The Jewel Room” for its heightened luxurious detail.
Mid-sized Living Room Design Photos with a Tile Fireplace Surround
11
