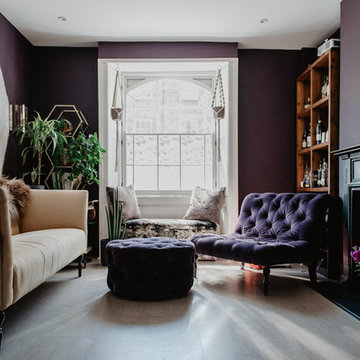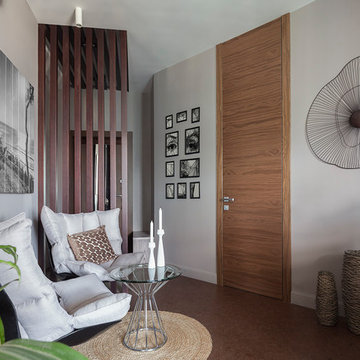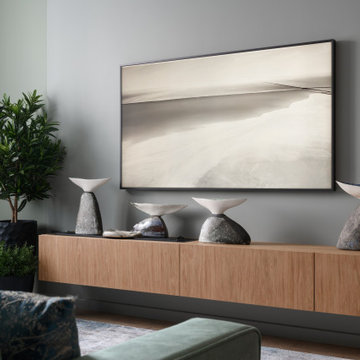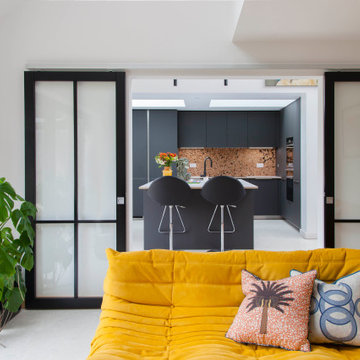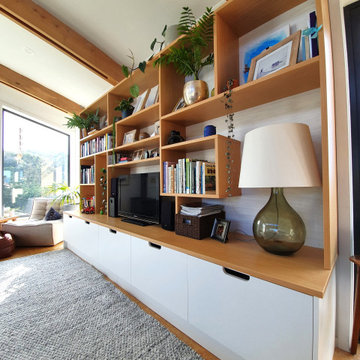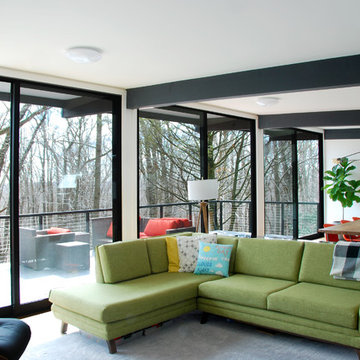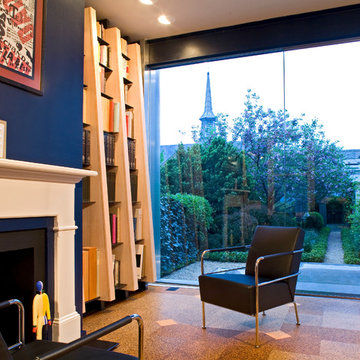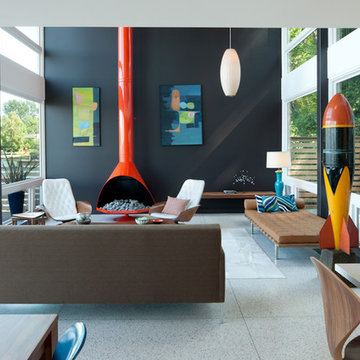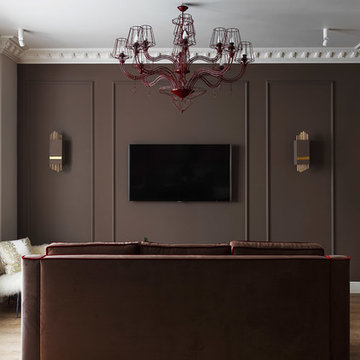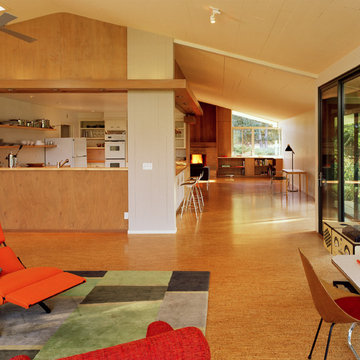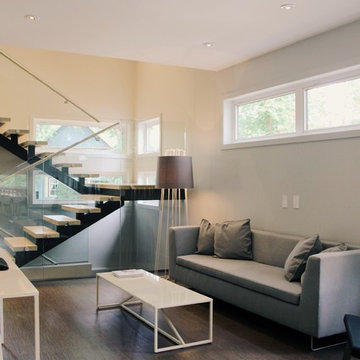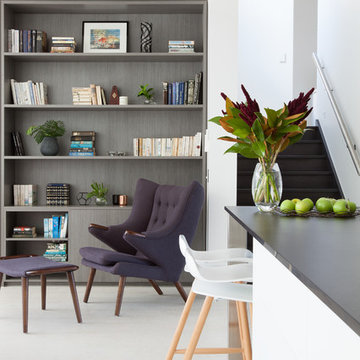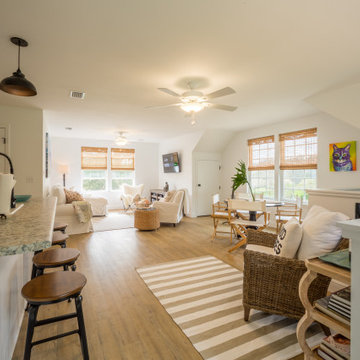Mid-sized Living Room Design Photos with Cork Floors
Refine by:
Budget
Sort by:Popular Today
21 - 40 of 230 photos
Item 1 of 3
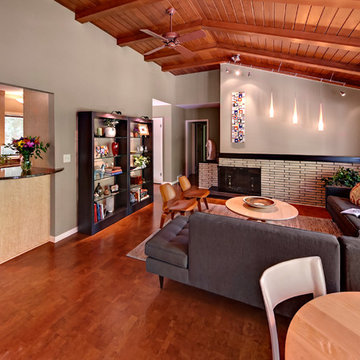
The original wood ceiling and brick fireplace were preserved. New cork flooring was installed.
Photography by Ehlen Creative.
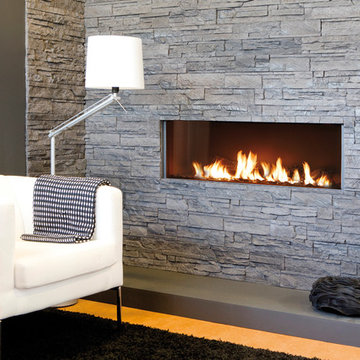
The Modore 140 MKII by Element 4 is a direct vent fireplace with a 55” wide viewing area and a thoroughly modern and completely trimless finish.
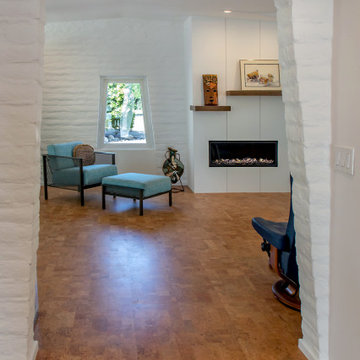
The parallel slump block walls of the outside continue inside to define the spaces. This view into the Living Room shows the original trapezoidal shape of the window echoed in the opening to the Living Room. The fireplace contains a new linear gas fire box, with an asymmetrical, split mantle.
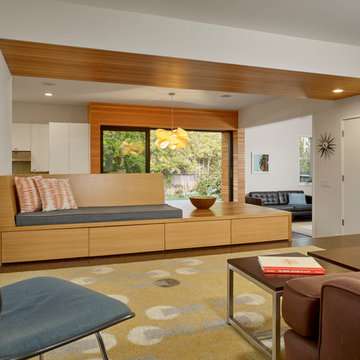
A kitchen/dining/family room space, all of which open to each other and to the private backyard—expanded living space and created a more immediate connection to the outdoors.
Cesar Rubio Photography
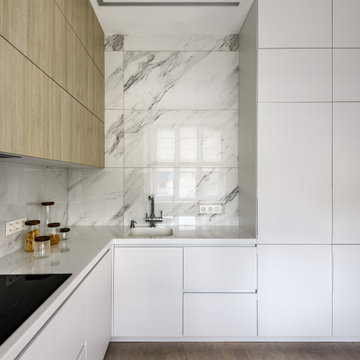
Всё чаще ко мне стали обращаться за ремонтом вторичного жилья, эта квартира как раз такая. Заказчики уже тут жили до нашего знакомства, их устраивали площадь и локация квартиры, просто они решили сделать новый капительный ремонт. При работе над объектом была одна сложность: потолок из гипсокартона, который заказчики не хотели демонтировать. Пришлось делать новое размещение светильников и электроустановок не меняя потолок. Ниши под двумя окнами в кухне-гостиной и радиаторы в этих нишах были изначально разных размеров, мы сделали их одинаковыми, а старые радиаторы поменяли на новые нмецкие. На полу пробка, блок кондиционера покрашен в цвет обоев, фортепиано - винтаж, подоконники из искусственного камня в одном цвете с кухонной столешницей.
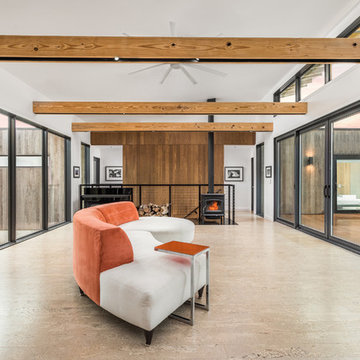
Thermally treated Ash-clad bedroom wing passes through the living space at architectural stair - Architecture/Interiors: HAUS | Architecture For Modern Lifestyles - Construction Management: WERK | Building Modern - Photography: The Home Aesthetic
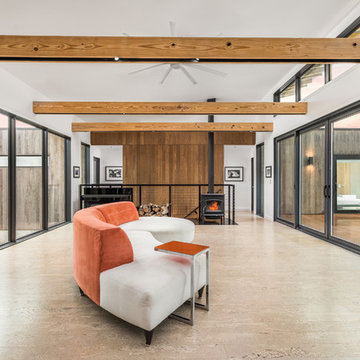
View of Living Room from Kitchen - Architecture/Interiors: HAUS | Architecture For Modern Lifestyles - Construction Management: WERK | Building Modern - Photography: The Home Aesthetic
Mid-sized Living Room Design Photos with Cork Floors
2
