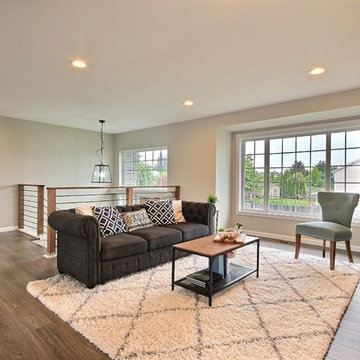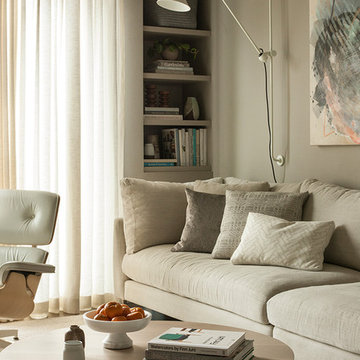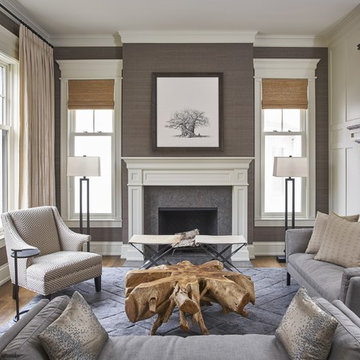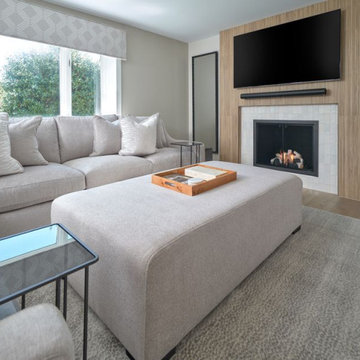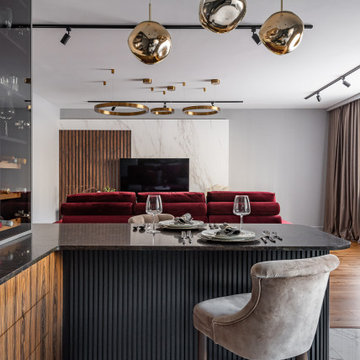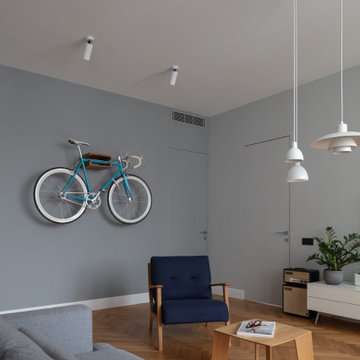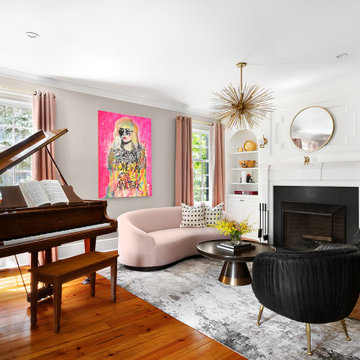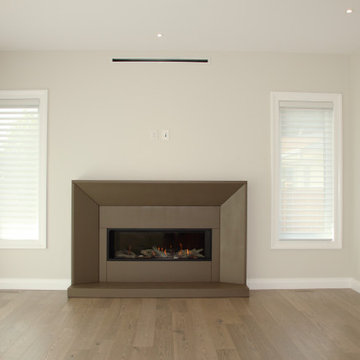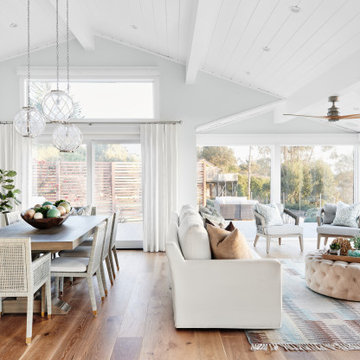Mid-sized Living Room Design Photos with Grey Walls
Refine by:
Budget
Sort by:Popular Today
221 - 240 of 36,188 photos
Item 1 of 3
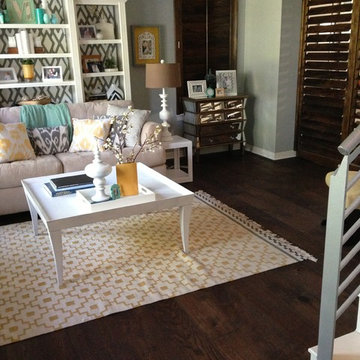
Color: Genoa White Oak registers at 1360 on the Janka Hardness Scale so it is durable and scratch resistant. White Oak hardwood flooring is a great option for high traffic areas such as entryways, hallways, and kitchens. The tree’s name is a bit of a misnomer since White Oak’s heartwood ranges from tan to brown. However, it is for the most part lighter than Red Oak with a tighter, straight grain pattern. When White Oak flooring is paired with modern design, the result is a calm and clean atmosphere.
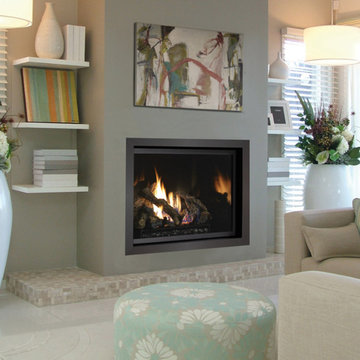
The 864™ TRV Clean Face gas fireplace is the perfect solution for anyone looking to have a big, beautiful fire that provides supplemental heat. Ideal for small to mid-sized homes or zone heating in large living spaces such as great rooms and living rooms, the 864™ clean face gas fireplace allows you to comfortable display a gorgeous, glowing fire all year-round while being able to control the heat output to a setting that is just right for you.
The large 864 square inch clean face fire view showcases the highly detailed Dancing-Fyre™ log set and glowing embers from any angle in the room. Its high quality all-glass appearance shows no visible face, grills or louvers and features the 2015 ANSI approved low visibility safety barrier to increase the overall safety of this unit for you and your family without detracting from the fire view. This deluxe gas fireplace comes with the GreenSmart® 2 system that features Comfort Control™, allowing you to turn the heat down while still maintaining the fire and glowing embers. All of the components on this fireplace can be operated simply by accessing the easy-to-use GreenSmart® 2 wall mounted remote control. With the 864™ TRV clean face gas fireplace, you are truly getting a beautiful fire view while being able to control the heat output

A pre-war West Village bachelor pad inspired by classic mid-century modern designs, mixed with some industrial, traveled, and street style influences. Our client took inspiration from both his travels as well as his city (NY!), and we really wanted to incorporate that into the design. For the living room we painted the walls a warm but light grey, and we mixed some more rustic furniture elements, (like the reclaimed wood coffee table) with some classic mid-century pieces (like the womb chair) to create a multi-functional kitchen/living/dining space. Using a versatile kitchen cart with a mirror above it, we created a small bar area, which was definitely on our client's wish list!
Photos by Matthew Williams
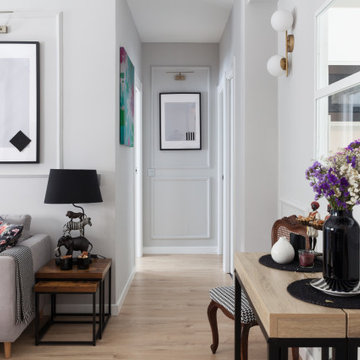
Reforma integral de un piso en Madrid con aire clásico renovado. Lleno de detalles como los papeles pintados escogidos para cada estancia y un hilo conductor claro en todo el proyecto: blanco y negro en baño y cocina, grises y azules para el resto de la casa.
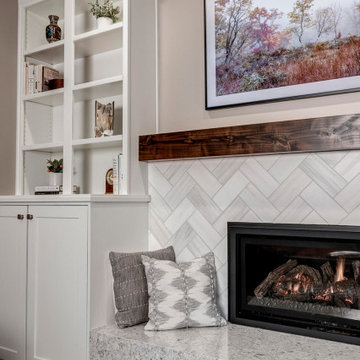
The original fireplace had brick around it - so we went right over the top and clad it in matching tile in the Kitchen as well as quartz slab on the hearth. A new mantel was installed above and the existing cabinets were painted to match the Kitchen. New cabinet doors were replaced to match the remodeled kitchen esthetic.
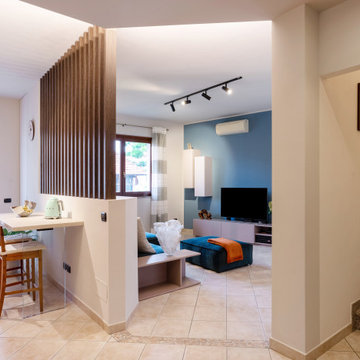
Vista che mostra molto bene i cambiamenti apportati alle pareti divisorie. Il passaggio tra ingresso (il punto da cui guardiamo) e il soggiorno era già aperto ma era segnato a pavimento da una fascia di decoro. Il pavimento non è stato sostituito ma abbiamo sostituito la fascia decorativa.
La cucina (qui vediamo il piano snack) era completamente separata, abbiamo eliminato la porta e l'intera parete che la divideva dall'ingresso.
E' stato possibile ripristinare la pavimentazione sostituendo alcune piastrelle senza creare stacchi.
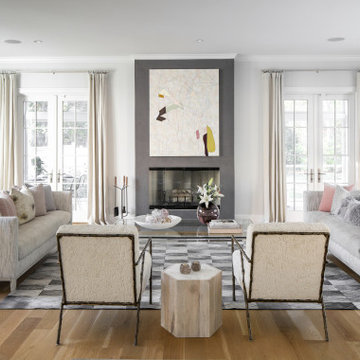
The timeless living room was designed for easy entertaining. The sofas are covered in crypton fabric so even a red wine spill won't ruin the party!
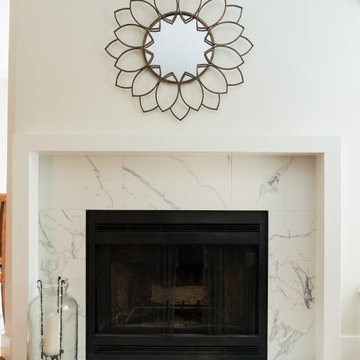
This fireplace was updated by simply changing the tile surround, and the mantle. The warmth of a fire is always a welcome sight in a cozy family room.
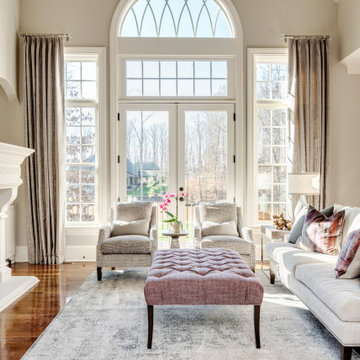
We updated this dark family room with light gray tones balanced by pops of purple and blush. We love the textures from the fabrics and the watercolor pattern on the rug. Updated the built ins and fireplace with a gray toned white paint.
Mid-sized Living Room Design Photos with Grey Walls
12

