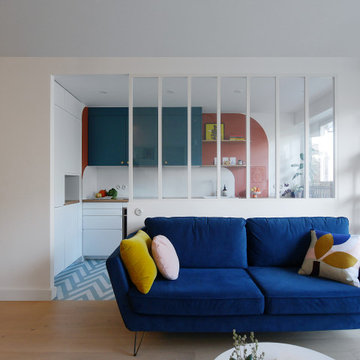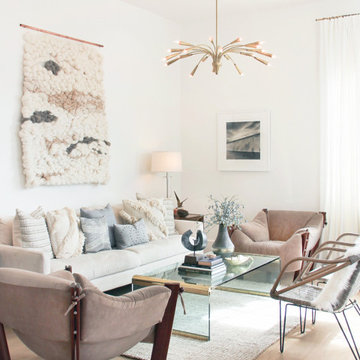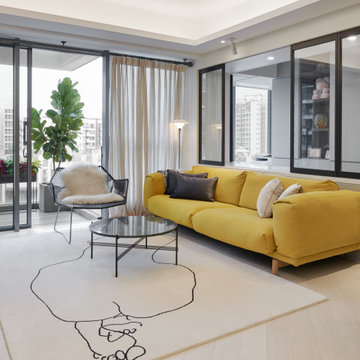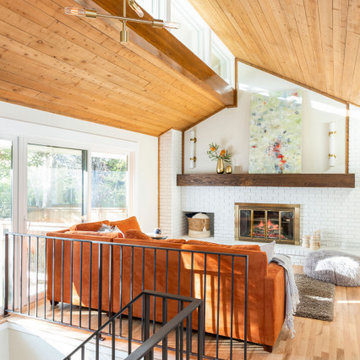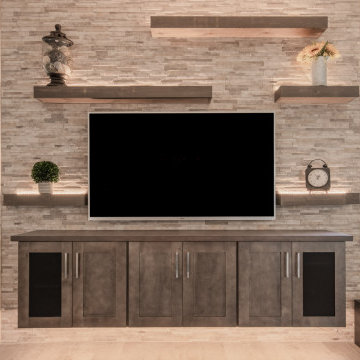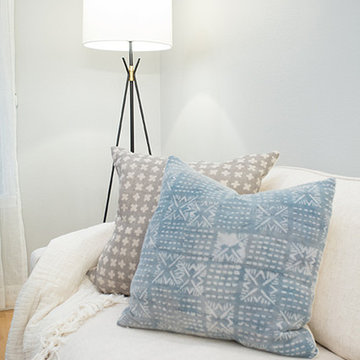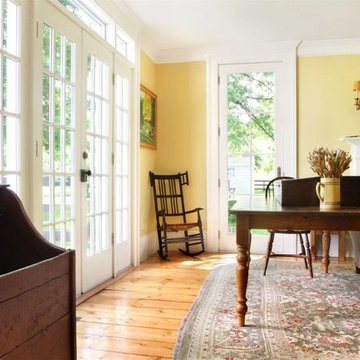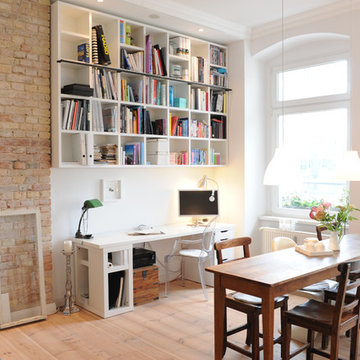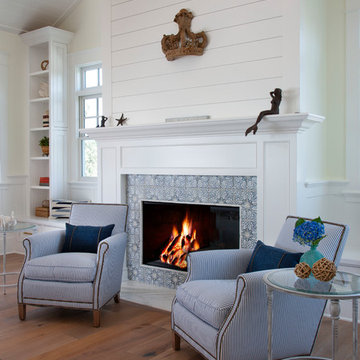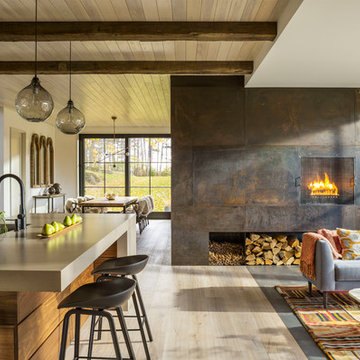Mid-sized Living Room Design Photos with Light Hardwood Floors
Refine by:
Budget
Sort by:Popular Today
41 - 60 of 42,811 photos
Item 1 of 3

We were approached by a San Francisco firefighter to design a place for him and his girlfriend to live while also creating additional units he could sell to finance the project. He grew up in the house that was built on this site in approximately 1886. It had been remodeled repeatedly since it was first built so that there was only one window remaining that showed any sign of its Victorian heritage. The house had become so dilapidated over the years that it was a legitimate candidate for demolition. Furthermore, the house straddled two legal parcels, so there was an opportunity to build several new units in its place. At our client’s suggestion, we developed the left building as a duplex of which they could occupy the larger, upper unit and the right building as a large single-family residence. In addition to design, we handled permitting, including gathering support by reaching out to the surrounding neighbors and shepherding the project through the Planning Commission Discretionary Review process. The Planning Department insisted that we develop the two buildings so they had different characters and could not be mistaken for an apartment complex. The duplex design was inspired by Albert Frey’s Palm Springs modernism but clad in fibre cement panels and the house design was to be clad in wood. Because the site was steeply upsloping, the design required tall, thick retaining walls that we incorporated into the design creating sunken patios in the rear yards. All floors feature generous 10 foot ceilings and large windows with the upper, bedroom floors featuring 11 and 12 foot ceilings. Open plans are complemented by sleek, modern finishes throughout.

We refaced the old plain brick with a German Smear treatment and replace an old wood stove with a new one.

This space combines the elements of wood and sleek lines to give this mountain home modern look. The dark leather cushion seats stand out from the wood slat divider behind them. A long table sits in front of a beautiful fireplace with a dark hardwood accent wall. The stairway acts as an additional divider that breaks one space from the other seamlessly.
Built by ULFBUILT. Contact us today to learn more.
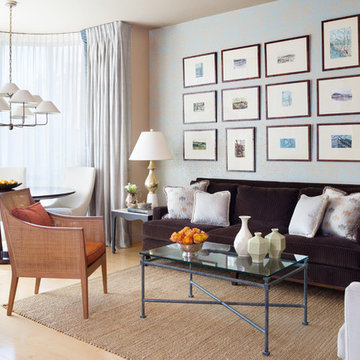
Adjoining the living space, the lounge area showcases a wall of mirrors made with gilt frames found by the owner in the attic of his previous home. A black iron-and-crystal chandelier hangs above a pair of Nancy Corzine chaises in silk velvet. An accent wall in Coral Red arrowroot grasscloth by Phillip Jeffires picks up the hue the red lacquered Chinese chest.
Photograph © Stacy Zarin Goldberg Photography
Project designed by Boston interior design studio Dane Austin Design. They serve Boston, Cambridge, Hingham, Cohasset, Newton, Weston, Lexington, Concord, Dover, Andover, Gloucester, as well as surrounding areas.
For more about Dane Austin Design, click here: https://daneaustindesign.com/
To learn more about this project, click here: https://daneaustindesign.com/dupont-circle-highrise
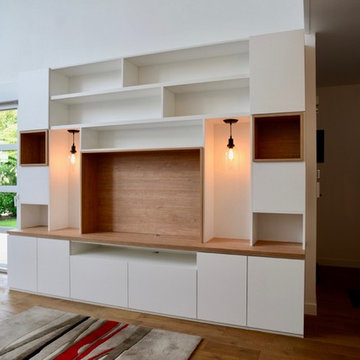
Meubles de salon,TV sur-mesure a été réalisé à Boulogne-Billancourt. Ce meuble à différentes profondeurs donc certaines niches décor bois.
Mid-sized Living Room Design Photos with Light Hardwood Floors
3
