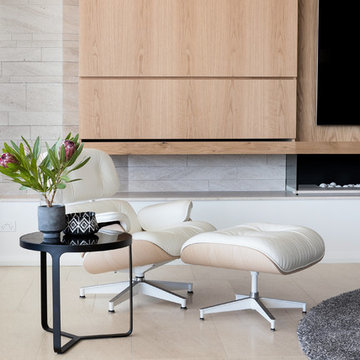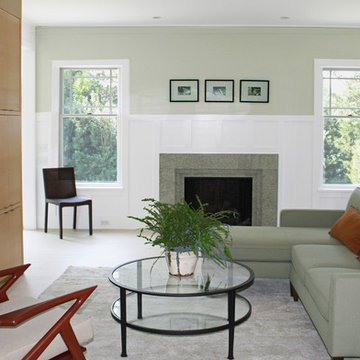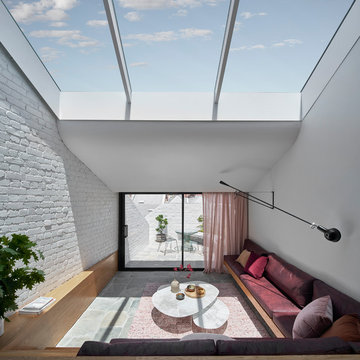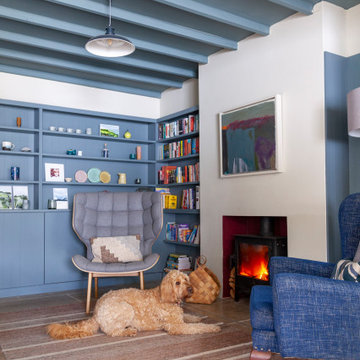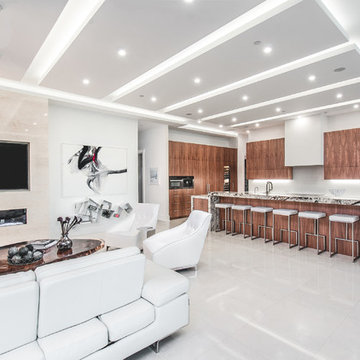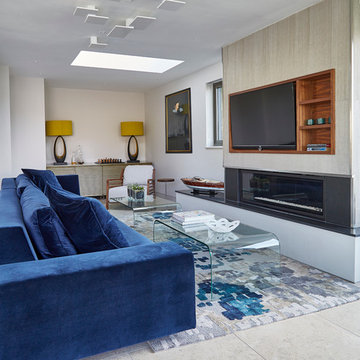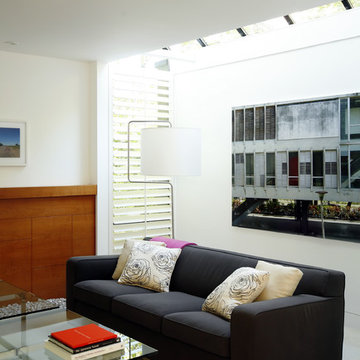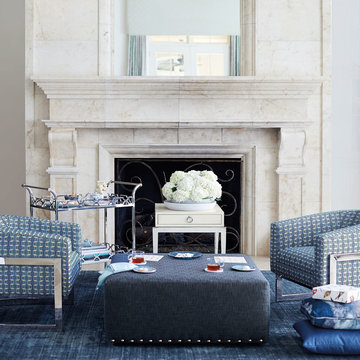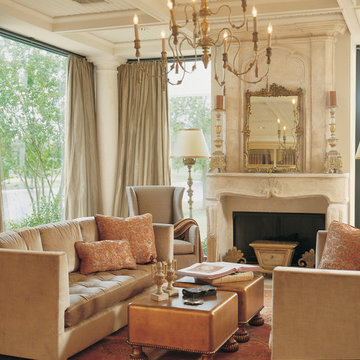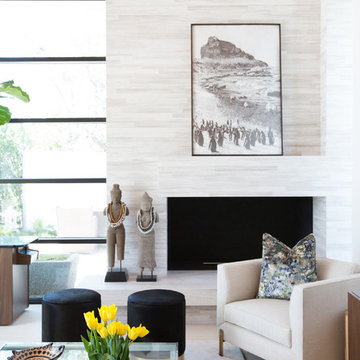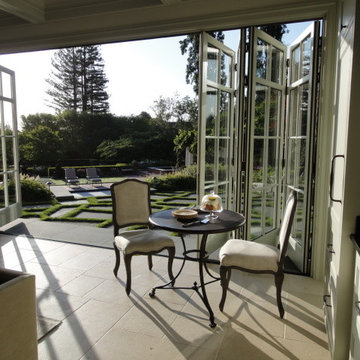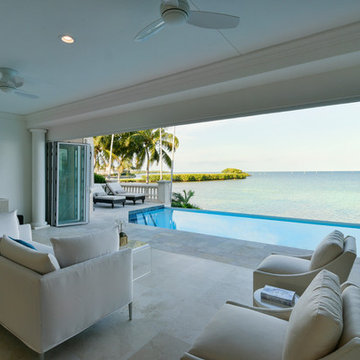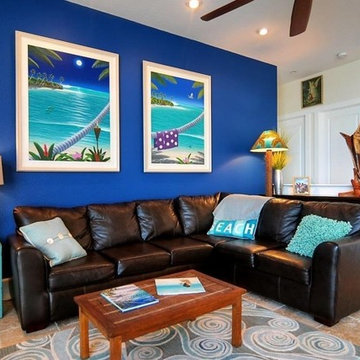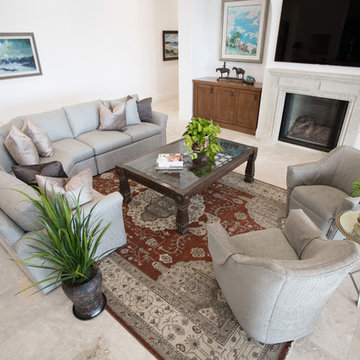Mid-sized Living Room Design Photos with Limestone Floors
Refine by:
Budget
Sort by:Popular Today
141 - 160 of 755 photos
Item 1 of 3
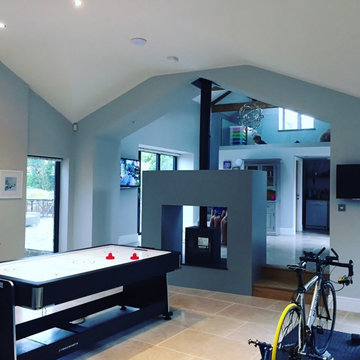
We created this open plan games and Living room to link the house to the existing barn. A gallery with frameless glass handrail looks out through the original roof trusses. We used the wood burning stove to divide the spaces while maintaining the visual links
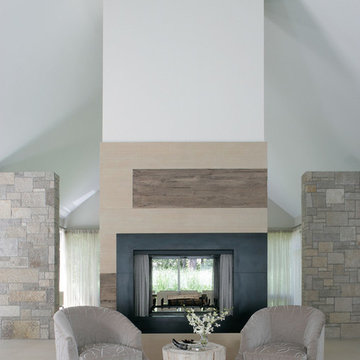
Inspiration for a contemporary styled farmhouse in The Hamptons featuring a neutral color palette patio, rectangular swimming pool, library, living room, dark hardwood floors, artwork, and ornaments that all entwine beautifully in this elegant home.
Project designed by Tribeca based interior designer Betty Wasserman. She designs luxury homes in New York City (Manhattan), The Hamptons (Southampton), and the entire tri-state area.
For more about Betty Wasserman, click here: https://www.bettywasserman.com/
To learn more about this project, click here: https://www.bettywasserman.com/spaces/modern-farmhouse/
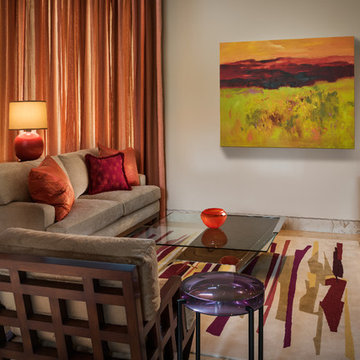
Guest house living room featuring neutral backgrounds and punches of accent colors - orange, magenta, lime green, and red art glass.
Interior Design by Susan Hersker and Elaine Ryckman.
Photo - Mark Boisclair.
Architect Bing Hu.
Contractor Manship Builders.
Project designed by Susie Hersker’s Scottsdale interior design firm Design Directives. Design Directives is active in Phoenix, Paradise Valley, Cave Creek, Carefree, Sedona, and beyond.
For more about Design Directives, click here: https://susanherskerasid.com/
To learn more about this project, click here: https://susanherskerasid.com/desert-contemporary/
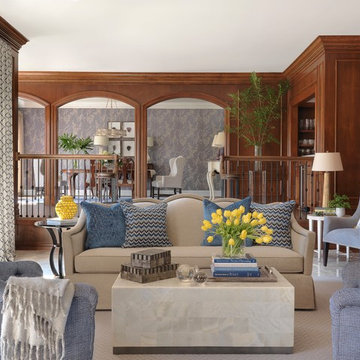
One of the few spaces that remained after the whole house remodeling project, this sophisticated living room opens to a large patio overlooking the pool and golf course. Tall drapery panels frame the french doors and million dollar view. Walnut paneling warms the space and retains some of the original character while modern furnishings and a simple color palette keep the room from feeling heavy. Open to the built in bar, colonnade and dining room, this living space is perfect for entertaining.
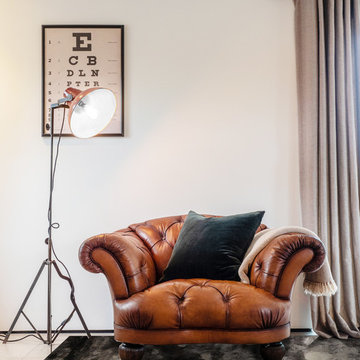
Detail of the occasional armchair from the living room area. The deep buttoned tan leather armchair is so inviting, spotlit by the industrial style floor lamp to one side and framed by art and the soft grey wool floor length curtaining.
Mid-sized Living Room Design Photos with Limestone Floors
8
