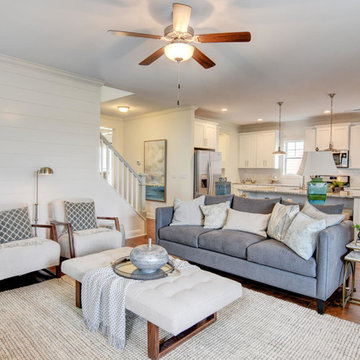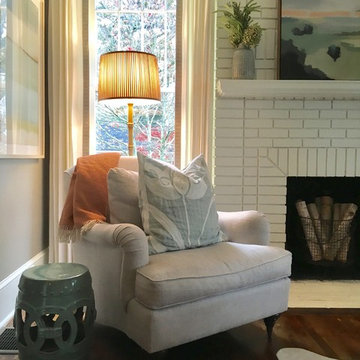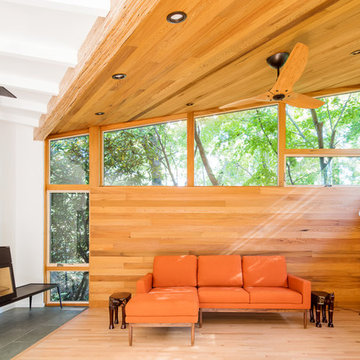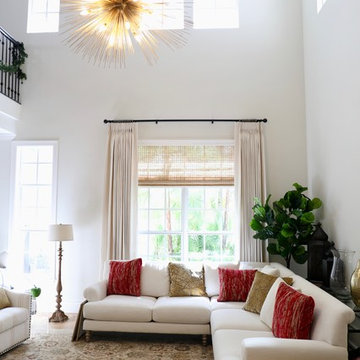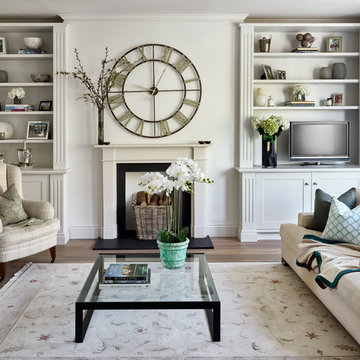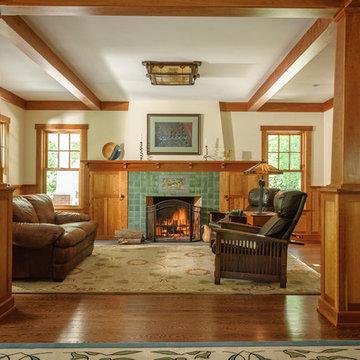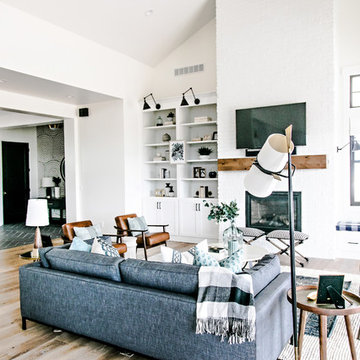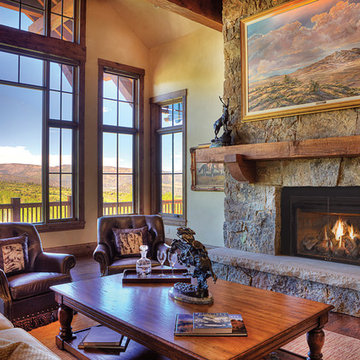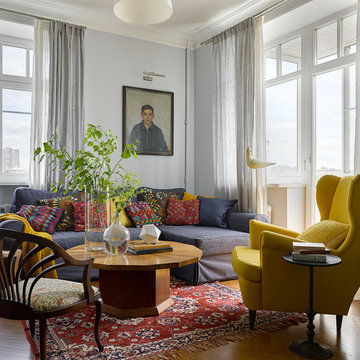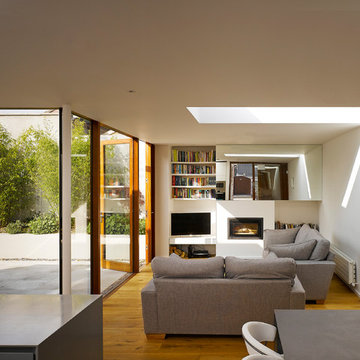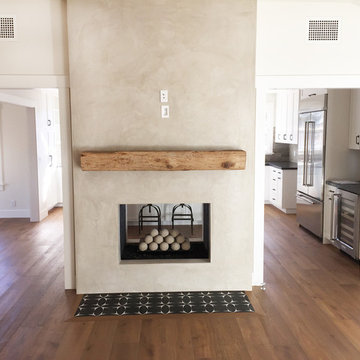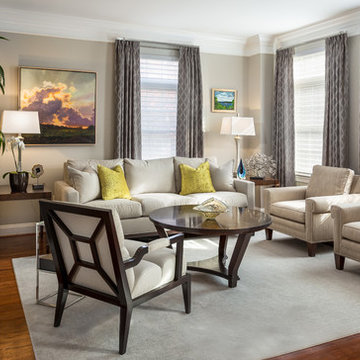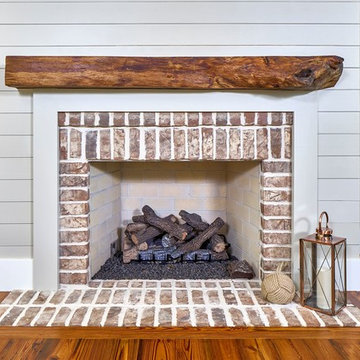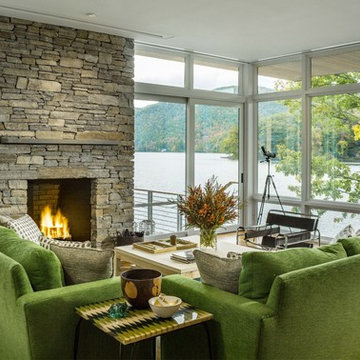Mid-sized Living Room Design Photos with Medium Hardwood Floors
Refine by:
Budget
Sort by:Popular Today
81 - 100 of 57,143 photos
Item 1 of 3
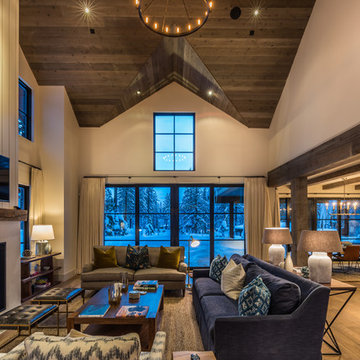
Photo of vaulted Great Room, with barnwood ceilings, large fireplace as the focal point, and glass window/door wall spilling out onto the rear terrace and yard beyond.
Photo by Martis Camp Sales (Paul Hamill)

2017 Rome, Italy
LOCATION: Rome
AREA: 80 sq. m.
TYPE: Realized project
FIRM: Brain Factory - Architectyre & Design
ARCHITECT: Paola Oliva
DESIGNER: Marco Marotto
PHOTOGRAPHER: Marco Marotto
WEB: www.brainfactory.it
The renovation of this bright apartment located in the Prati district of Rome represents a perfect blend between the customer needs and the design intentions: in fact, even though it is 80 square meters, it was designed by favoring a displacement of the spaces in favor of a large open-space, environment most lived by homeowners, and reducing to the maximum, but always in line with urban parameters, the sleeping area and the bathrooms. Contextual to a wide architectural requirement, there was a desire to separate the kitchen environment from the living room through a glazed system divided by a regular square mesh grille and with a very industrial aspect: it was made into galvanized iron profiles with micaceous finishing and artisanally assembled on site and completed with stratified glazing. The mood of the apartment prefers the total white combined with the warm tones of the oak parquet floor. On the theme of the grid also plays the espalier of the bedroom: in drawing the wall there are dense parallel wooden profiles that have also the function as shelves that can be placed at various heights. To exalt the pure formal minimalism, there are wall-wire wardrobes and a very linear and rigorous technical lighting.
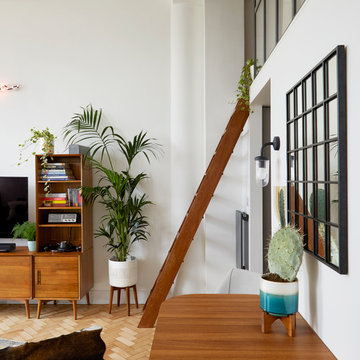
Anna Stathaki
Here we have used darker wood tones to mimic the properties original step ladder, which leads up to a cosy mezzanine level. The addition of house plants is both on trend and brings the outside in, making the space a much more flowing and interesting space to inhabit.
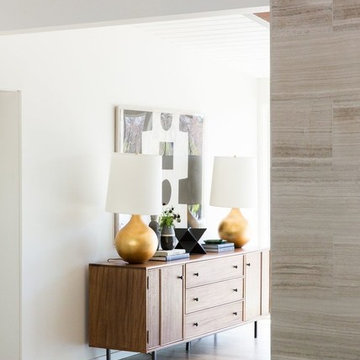
Shop the products and see more here: http://www.studio-mcgee.com/portfolio/2017/4/21/mid-century-modern-project
Watch the webisode here: http://www.studio-mcgee.com/studioblog/2017/4/18/mid-century-modern-install-webisode
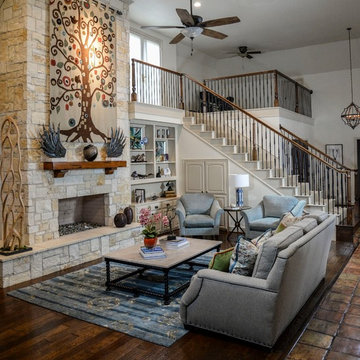
Living Room with new life. Kept the Original Wood and Saltillo for warmth. My client prefers this cooler aesthetic and this after picture reflect that very style in her newly designed space.
Photography: Christian Gandara
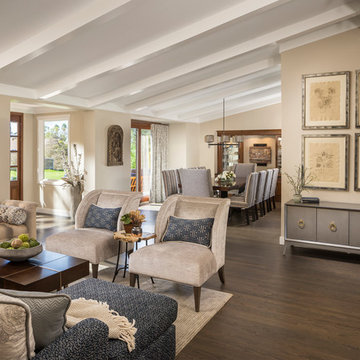
A beautiful home in the Arcadia area that needed a new fresh look with all new furnishings. The space is grounded by a large sofa with chaise in a textured navy fabric with custom pillows to add the detail and extra detail. Kravet Chairs in a soft taupe chenille not only offer comfort but a great new fresh stylish look. Additional furniture pieces were added specifically to add texture, pattern and other elements to create a custom cohesive design and look for the client.
photography by: Joshua Caldwell
Mid-sized Living Room Design Photos with Medium Hardwood Floors
5
