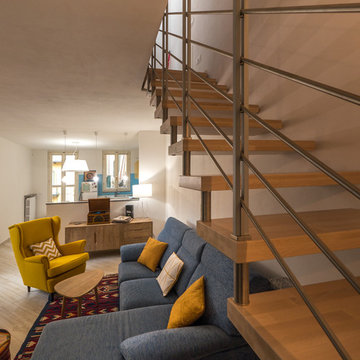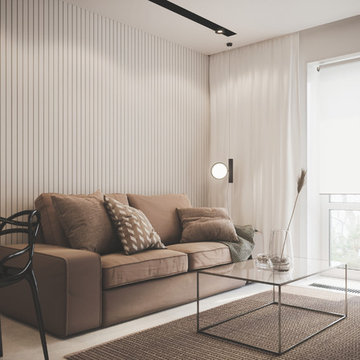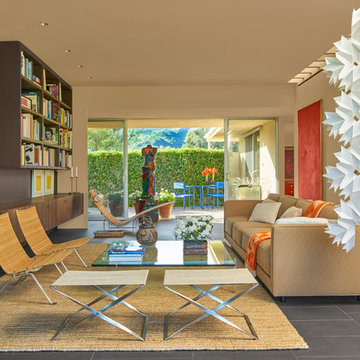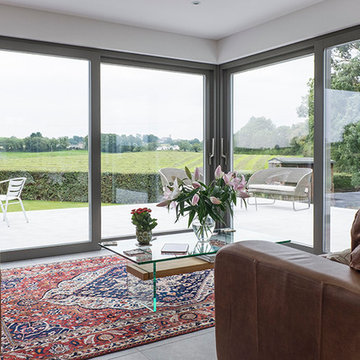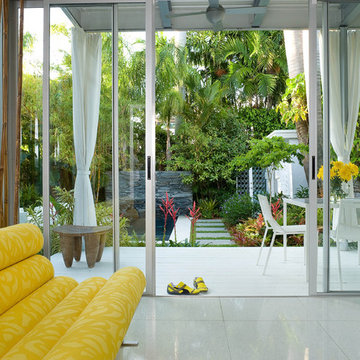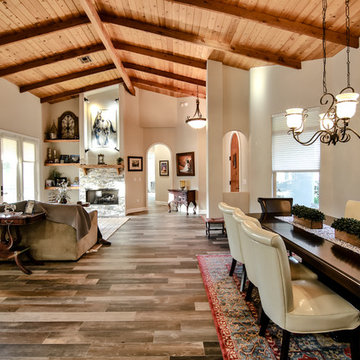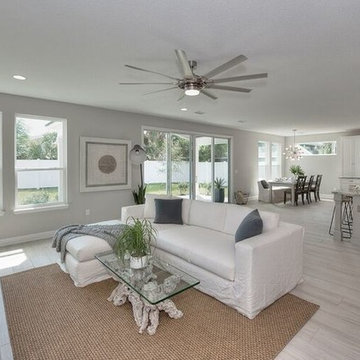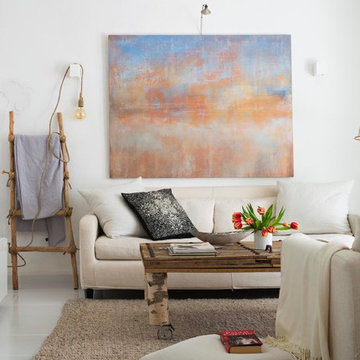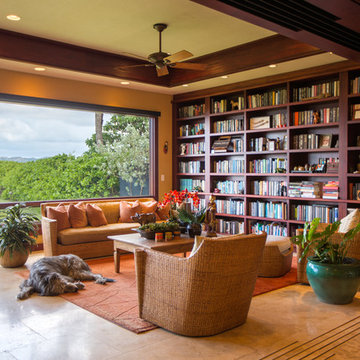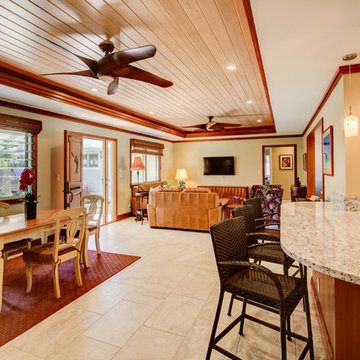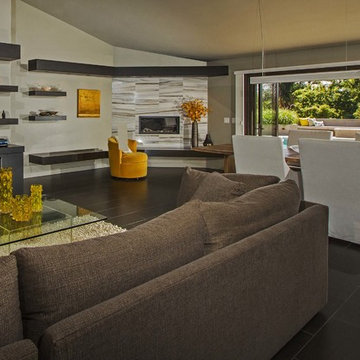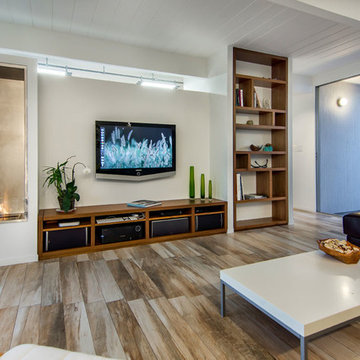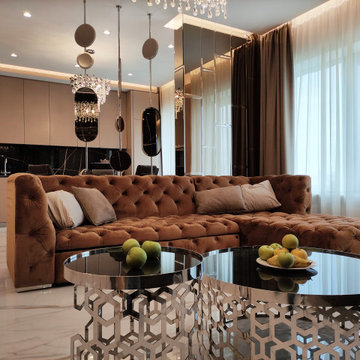Mid-sized Living Room Design Photos with Porcelain Floors
Refine by:
Budget
Sort by:Popular Today
141 - 160 of 7,453 photos
Item 1 of 3
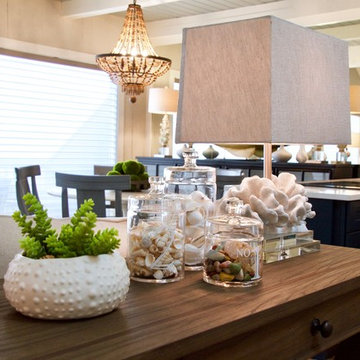
This 1980's home started out looking more like a cabin in the woods rather than the ocean front beach house it is. It had cedar wood ceilings, walls, wood-look laminate flooring, oak cabinets, and very outdated tile everywhere else. Almost everything was torn out with only the ceiling and some of the walls remaining, which were painted out in white and light gray to open up and brighten the space. Existing walls were smooth plastered to remove the dated heavy texture and the floors were replaced with a very beach friendly and practical wood-print porcelain tile in a herringbone pattern. Everything beach was the inspiration without becoming too kitschy. And the one rule was "no lighthouses", but there are corals, sea shells, coral, and a sail boat for good measure.
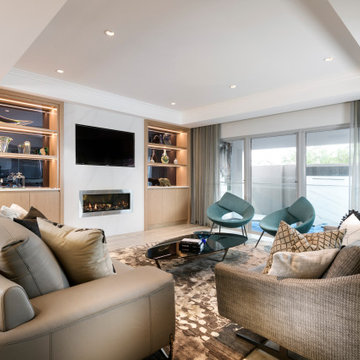
The living room was redesigned with a new fireplace and cabinetry that complements the kitchen cabinetry, as well a new flooring, furniture and window treatments.
Cabinetry Facings: Briggs Biscotti True Grin. Feature Stone: Silestone Eternal Calacatta Gold by Cosentino. Walls: Dulux Grey Pebble Half. Ceining: Dulux Ceiling White. Flooring: Reverso Grigio Patinato 1200 x 600 Rectified and Honed. Rug: Jenny Jones. Accessories: Clients Own. Fireplace: Jetmaster.
Photography: DMax Photography
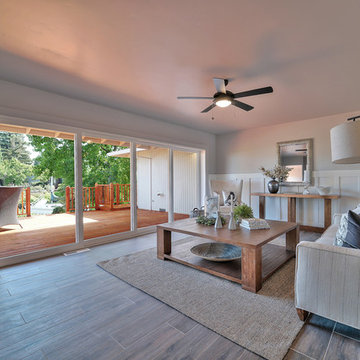
Open living room with 2 sided fireplace, white wainscot, wood plank tile flooring collapsable door going out to deck
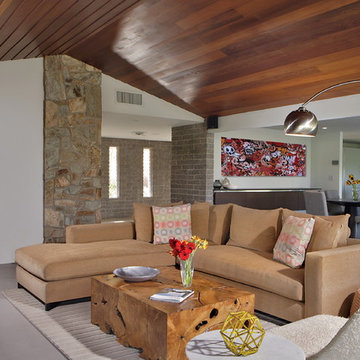
A wheat colored sectional provides contrast with the neutral porcelain tile floor and white walls. Natural stone columns and a toungue in groove wood ceiling bring the mountain landscape to the interior.
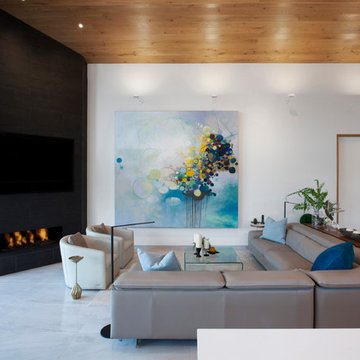
Open concept living room as viewed from behind kitchen island reclads existing corner fireplace, adds white oak to vaulted ceiling, and refines trim carpentry details throughout - Architecture/Interiors/Renderings/Photography: HAUS | Architecture For Modern Lifestyles - Construction Manager: WERK | Building Modern
Mid-sized Living Room Design Photos with Porcelain Floors
8
