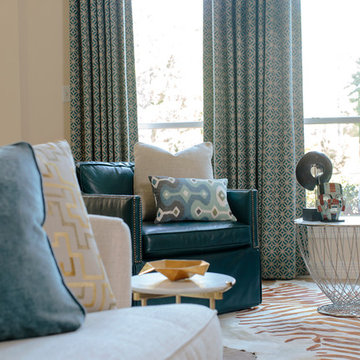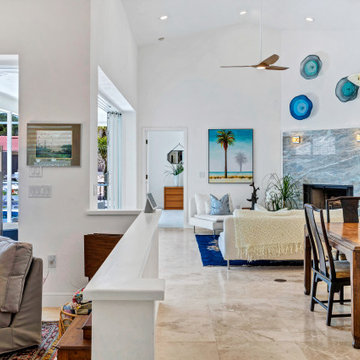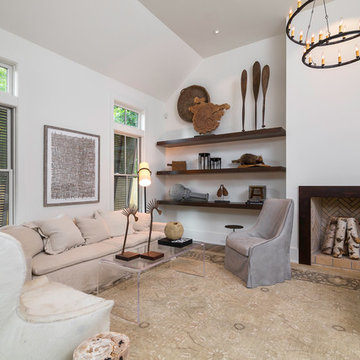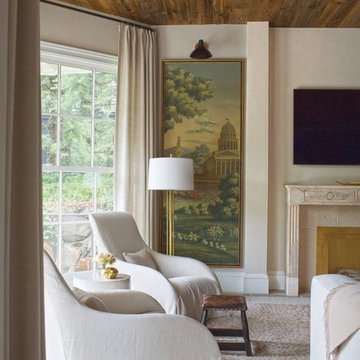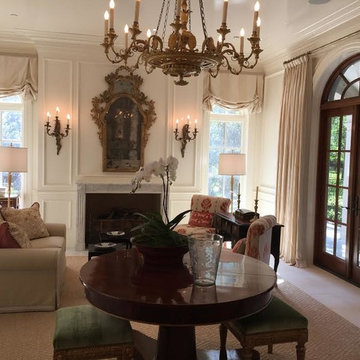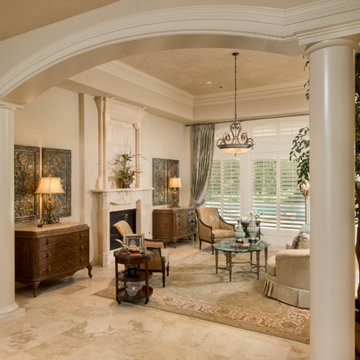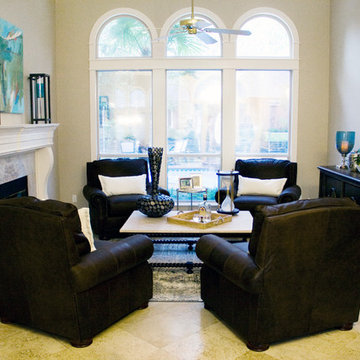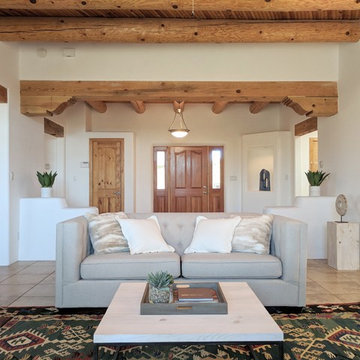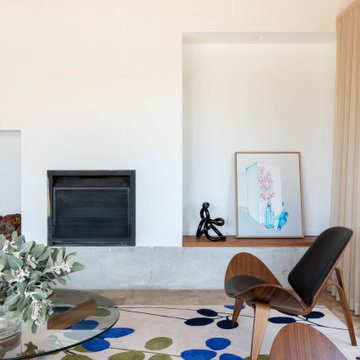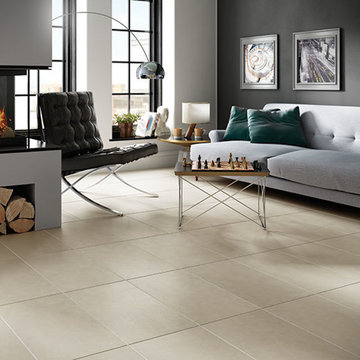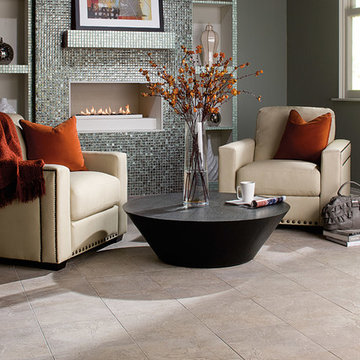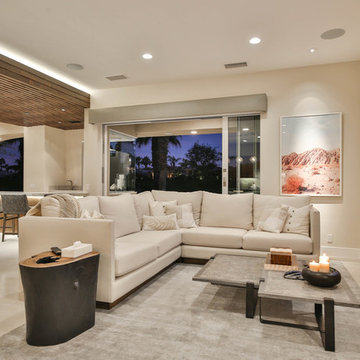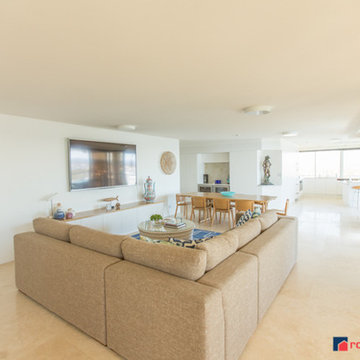Mid-sized Living Room Design Photos with Travertine Floors
Refine by:
Budget
Sort by:Popular Today
161 - 180 of 1,360 photos
Item 1 of 3

The clients wanted a “solid, old-world feel”, like an old Mexican hacienda, small yet energy-efficient. They wanted a house that was warm and comfortable, with monastic simplicity; the sense of a house as a haven, a retreat.
The project’s design origins come from a combination of the traditional Mexican hacienda and the regional Northern New Mexican style. Room proportions, sizes and volume were determined by assessing traditional homes of this character. This was combined with a more contemporary geometric clarity of rooms and their interrelationship. The overall intent was to achieve what Mario Botta called “A newness of the old and an archaeology of the new…a sense both of historic continuity and of present day innovation”.

Artistically Tuscan
Francesca called me, nearly 13 years ago, as she had seen one of our ads in the Orange County Living Magazine. In that particular ad, she fell in love with the mural work our artists had done for another home we designed in Huntington Beach, California. Although this was a newly built home in Portofira Estates neighborhood, in the city of Orange, both she and her husband knew they would eventually add to the existing square footage, making the family room and kitchen much bigger.
We proceeded with designing the house as her time frame and budget proceeded until we completed the entire home.
Then, about 5 years ago, Francesca and her husband decided to move forward with getting their expansion project underway. They moved the walls out in the family room and the kitchen area, creating more space. They also added a game room to the upstairs portion of their home. The results are spectacular!
This family room has a large angular sofa with a shaped wood frame. Two oversized chairs and ottomans on either side of the sofa to create a circular conversation and almost theatre like setting. A warm, wonderful color palette of deep plums, caramels, rich reds, burgundy, calming greens and accents of black make the entire home come together perfectly.
The entertainment center wraps the fireplace and nook shelving as it takes up the entire wall opposite the sofa. The window treatments consist of working balloon shades in a deep plum silk with valances in a rich gold silk featuring wrought iron rods running vertically through the fabric. The treatment frames the stunning panoramic view of all of Orange County.
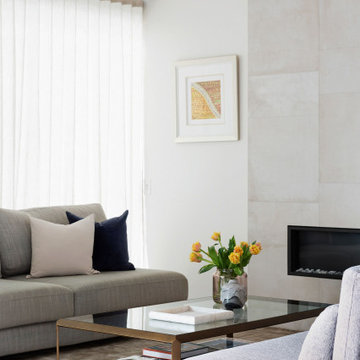
The furniture placement can be reconfigured to open up the space or around the new fireplace.
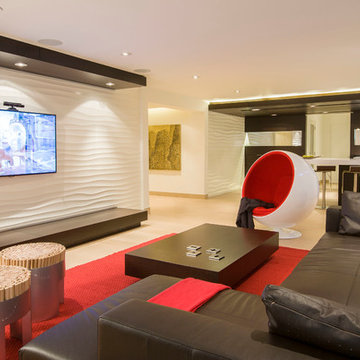
For the Family room in this english basement in Potomac, MD, the family asked for a large TV area for the kids and their friends to play wii games or watch movies, and a bar area with adjacent wine cellar for the adults. The furniture is easily movable, and the cha-cha table on wheels is easy to move away when a spirited game of wii is on the agenda.
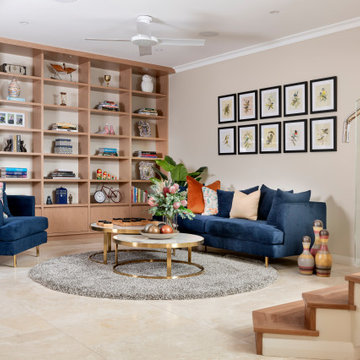
Cabinetry top and shelving - Briggs Biscotti Veneer; Flooring - Alabastino (Asciano) by Milano Stone; Stair Treads - Australian Brushbox; Walls - Dulux Grand Piano; Furniture by Globewest; Cushions by Onyx & Smoke.
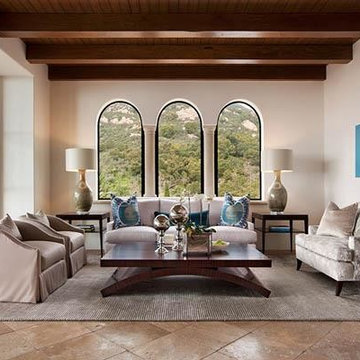
The main Living room is kept light but respects the Andulusain style wood ceiling and beams. A travertine floor with custom silk rug, Bolier cocktail table, Baker chairs, Lee Industries Sofa, Council settee, and custom Donghia pillows and lamps from Cabana Home. Paintings by Ruth Pastine, through Cabana Home.
Interior Design by Cabana Home
Photography by Mark Lohman
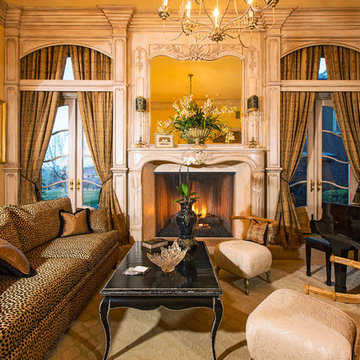
Formal French-style living room with carved stone mantel, velvet leopard spot sofa, and Grand piano.
Mid-sized Living Room Design Photos with Travertine Floors
9
