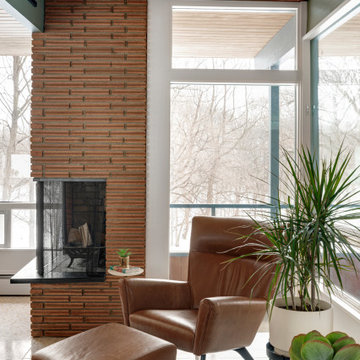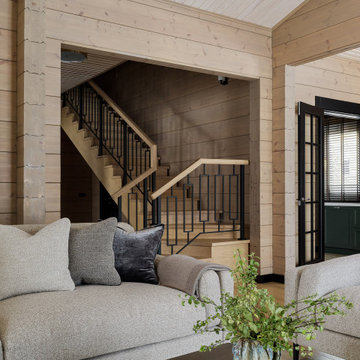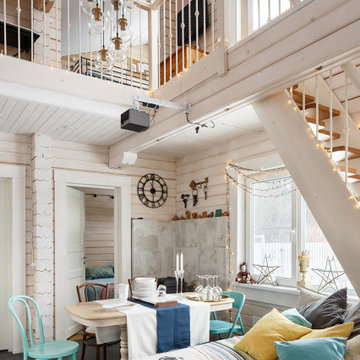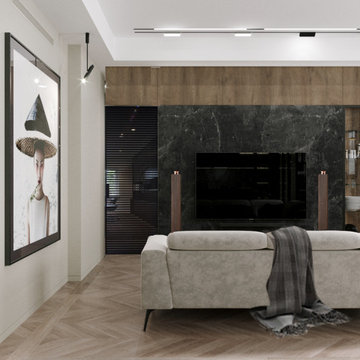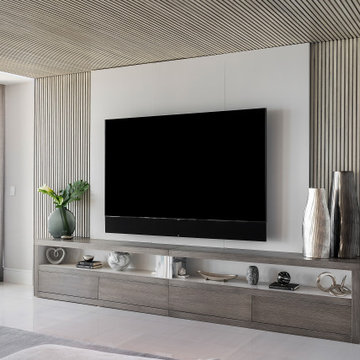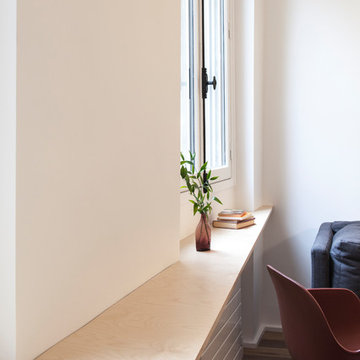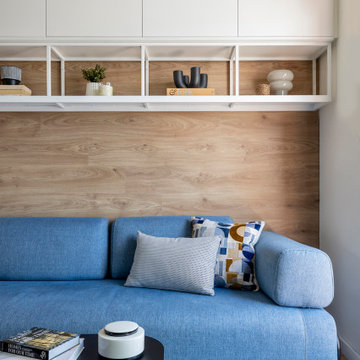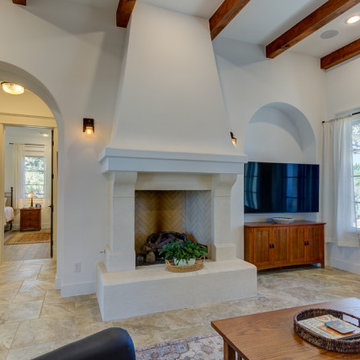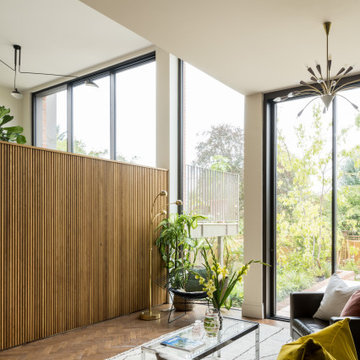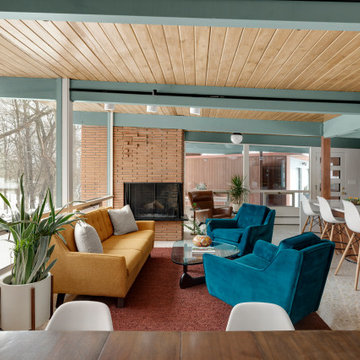Mid-sized Living Room Design Photos with Wood Walls
Refine by:
Budget
Sort by:Popular Today
161 - 180 of 1,069 photos
Item 1 of 3
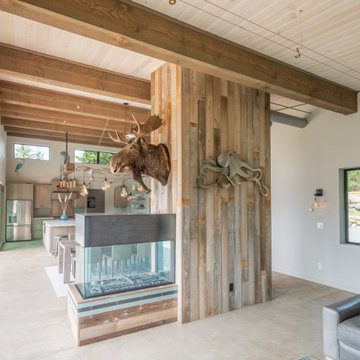
The three sided fireplace provides heat and ambiance to both the living and dining areas. Rustic barn wood is used as cladding in several of the rooms throughout the home. A 45' lift and slide door opens the great room to the deck and views of the Puget Sound.
Architecture by: H2D Architecture + Design
Photos by: Chad Coleman Photography

Гостиная кантри. Вид на кухню. Диван из натуральной кожи, Home Concept, столик, Ralph Lauren Home, синий буфет, букет.
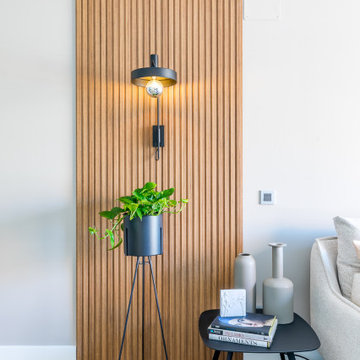
El salón-comedor, de forma alargada, se divide visualmente mediante un panel alistonado con iluminación en la pared, que nos sitúa en cada espacio de manera independiente. Los muebles de diseño se convierten en protagonistas de la decoración, dando al espacio un aire completamente sofisticado.

Гостиная кантри. Фрагмент гостиной. Угловой камин, отделка камень. Кресло, Ralf Louren van thiel.

Living: pavimento originale in quadrotti di rovere massello; arredo vintage unito ad arredi disegnati su misura (panca e mobile bar) Tavolo in vetro con gambe anni 50; sedie da regista; divano anni 50 con nuovo tessuto blu/verde in armonia con il colore blu/verde delle pareti. Poltroncine anni 50 danesi; camino originale. Lampada tavolo originale Albini.
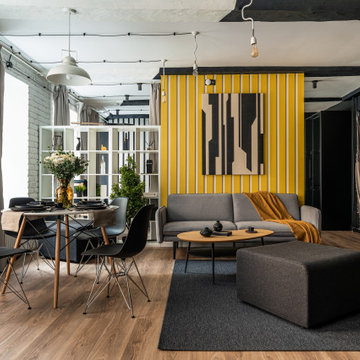
Современный дизайн интерьера гостиной, контрастные цвета, скандинавский стиль. Сочетание белого, черного и желтого. Желтые панели, серый диван. Пример сервировки стола, цветы.
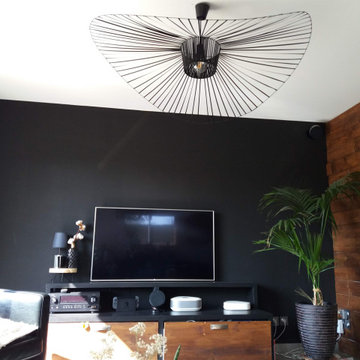
Les maisons traditionnelles ont indéniablement beaucoup d'avantage et sont souvent très facile à vivre au quotidien car bien pensé.
Cependant, selon moi, elles manquent souvent de caractère et d'individualité.
Le projet ici est de donner du style et une ambiance rétro et chaleureuse à la maison.
Le fil conducteur dans toute les pièces de vie de la maison, sera le noir et le bois accentué par le métal.
Meubles chinés et relookés, des diy pour une maison unique.
JLDécorr by Jeanne Pezeril

The large living/dining room opens to the pool and outdoor entertainment area through a large set of sliding pocket doors. The walnut wall leads from the entry into the main space of the house and conceals the laundry room and garage door. A floor of terrazzo tiles completes the mid-century palette.
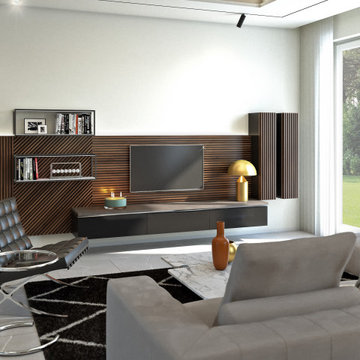
Progetto zona giorno con inserimento di parete in legno di noce a sfondo dell'ambiente.
Divano "Freeman", sedie "Aston Lounge", tavolino "Jacob" di Minotti pavimento in Gres Porcellanato "Badiglio Imperiale" di Casalgrande Padana.
Tavolo "Echo" di Calligaris
Libreria componibile da parete "Graduate" di Molteni (design by Jean Nouvel)
La lampada sopra il tavolo da pranzo è la "Surrey Suspension II" di Luke Lamp & Co.
Lampada da terra e faretti a binario di Flos.
La lampada su mobile TV è la Atollo di Oluce.
Parete giorno realizzata su misura con inserti in noce e mobile laccato nero lucido.
Mid-sized Living Room Design Photos with Wood Walls
9
