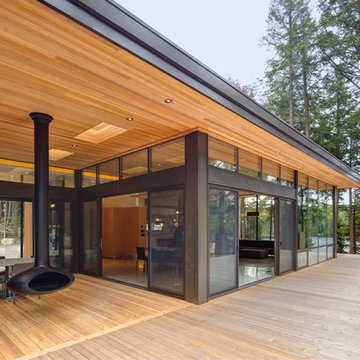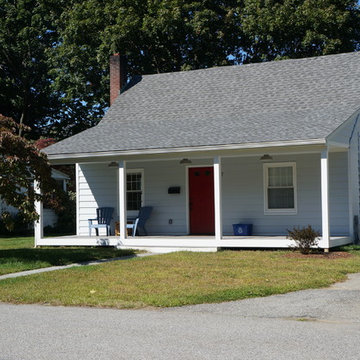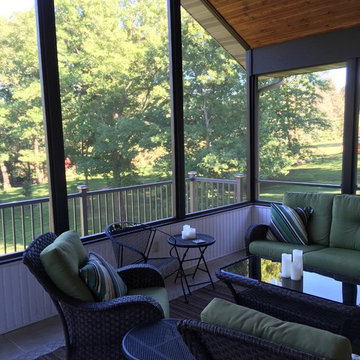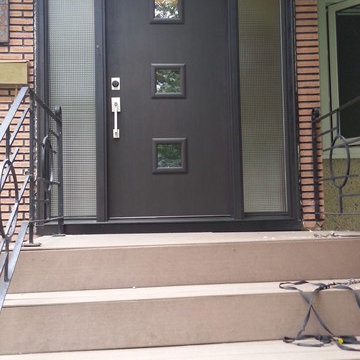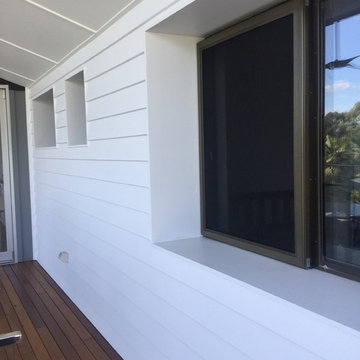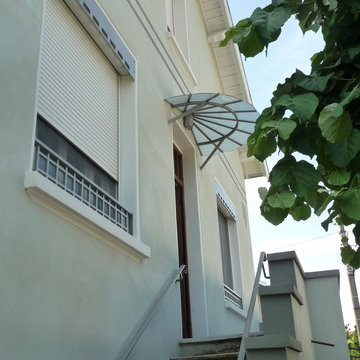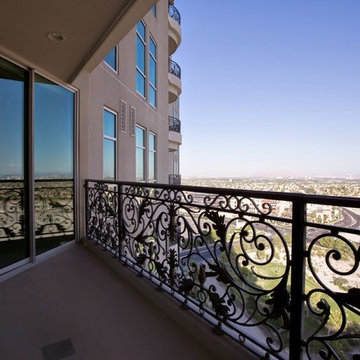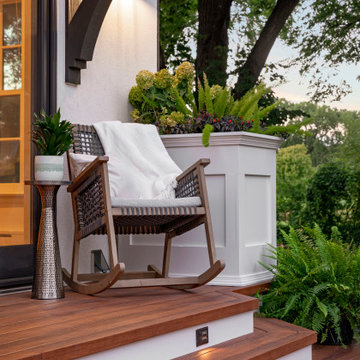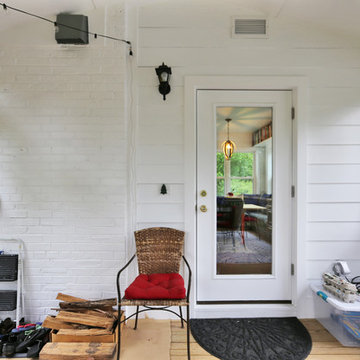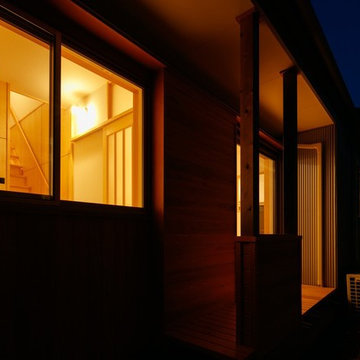Mid-sized Midcentury Verandah Design Ideas
Refine by:
Budget
Sort by:Popular Today
81 - 100 of 135 photos
Item 1 of 3
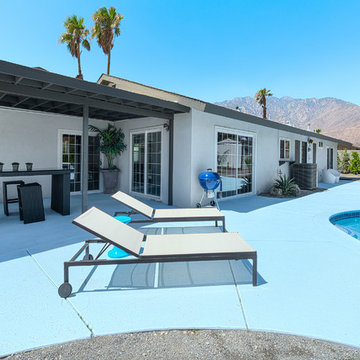
Palm Springs California Ranch Backyard entertaining area with outdoor Bar, Saltwater Pool and Waterfall Spa, all with stunning Mountain views
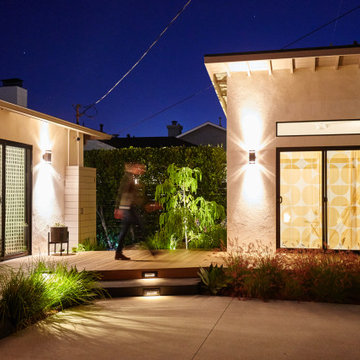
A simple ADU for an artist that quickly morphed into an outbuilding office during covid. The key to this design was creating flow from the main residence to the outbuilding and outdoor space.
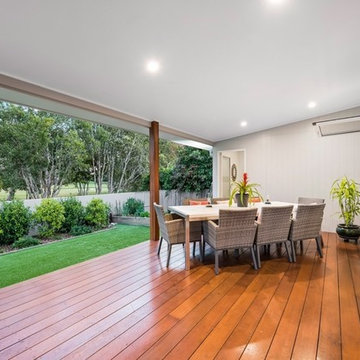
timber verandah flowing from living dining and kitchen to rear garden and artificial grass
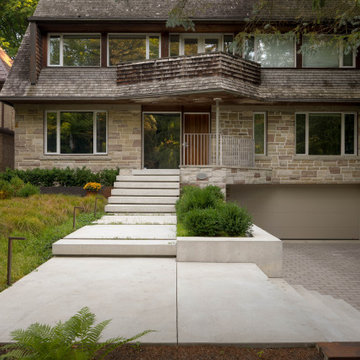
A modern installation that includes our Limestone Finish steps with cantilevered reveals.
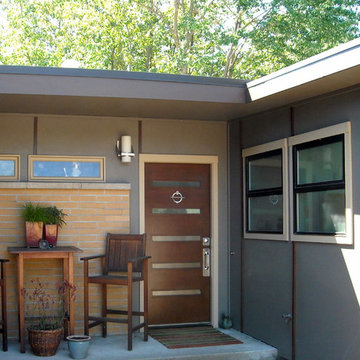
Update on and older mid century home in Bellevue. New windows, siding with IPE accents, new door, garage door.
Paint Color - Kelly Moore Rock of Ages
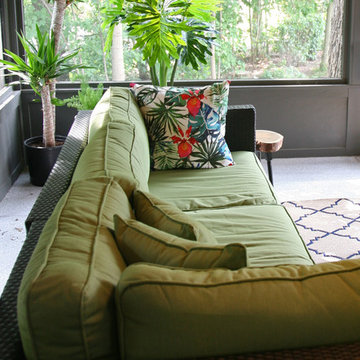
The screened porch is more than anyone needs for great outdoor living~ bug free.
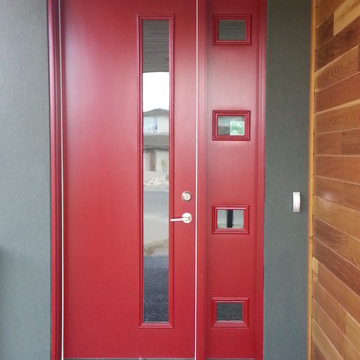
Front door on a new build in Edmonton. We installed a Therma-Tru smooth star Pulse door with Pulse side-lite with client supplied hardware. Painted Fypon jamb so that there is no interuption visually around the door and side-lite. Final product is a seamless contemporary design
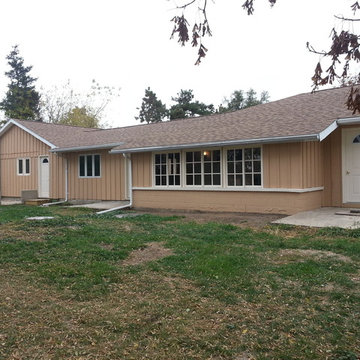
Rear view of house after renovation. Courtyard patio at left side of picture had a very unstable roof structure over it. the owners decided for budget and safety reasons to just remove the roof structure, leaving the courtyard/patio open. The entire back of the house had been obscured by overgrown trees and shrubs; the rock on the right side had to be completely removed and relaid; the back porch had to be restructured, which gave us the opportunity to use an old window from the breezeway to expand the bank of windows, giving a better view of the private back yard.
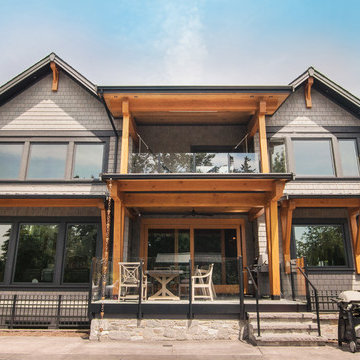
Exterior view of covered balcony and patio with exposed wood frames and glass railings
Mid-sized Midcentury Verandah Design Ideas
5
