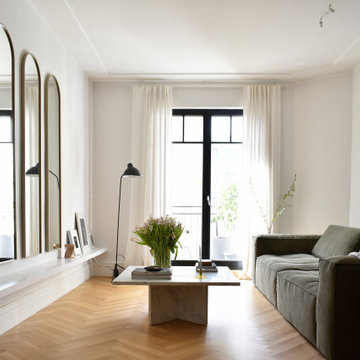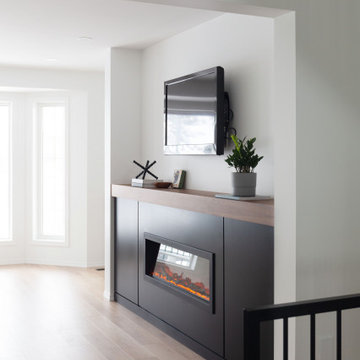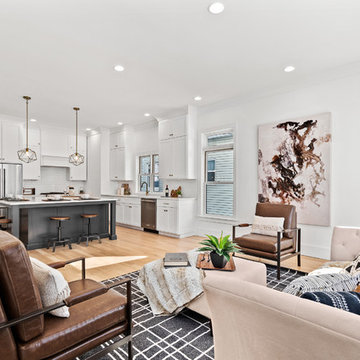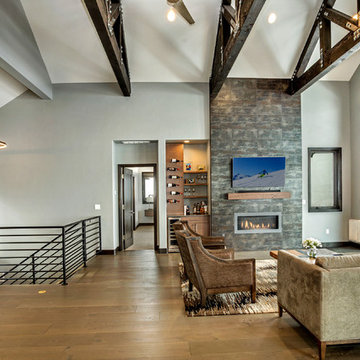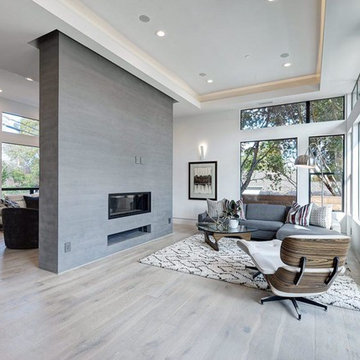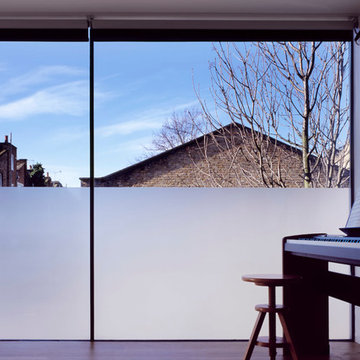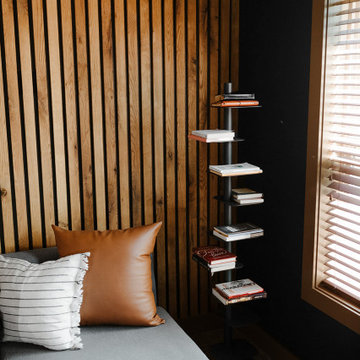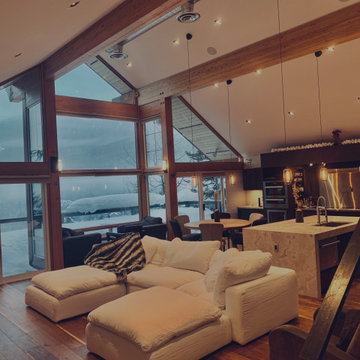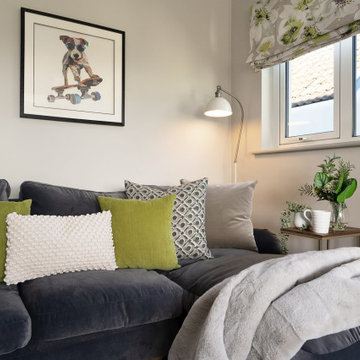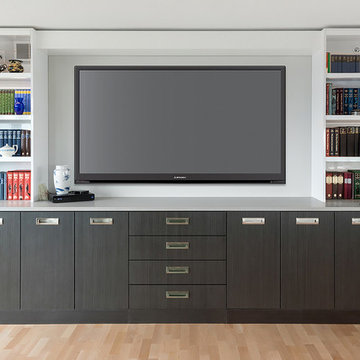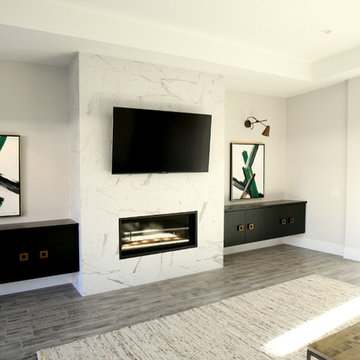Mid-sized Modern Family Room Design Photos
Refine by:
Budget
Sort by:Popular Today
121 - 140 of 6,316 photos
Item 1 of 3
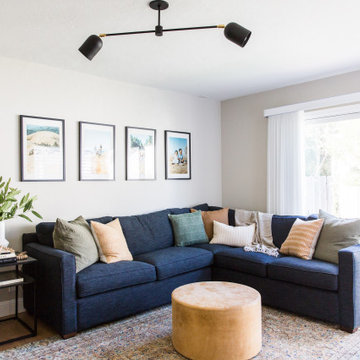
Having moved from a smaller home into a much larger space, our clients needed help picking out finishes like flooring, paint colors and lighting. We then went on to furnish and accessorize all their main living spaces and bedrooms in a style that was both modern yet timeless. We incorporated the work of independent local artists to create a layered home that represented our clients and their style. We are so proud of the haven we’ve created!
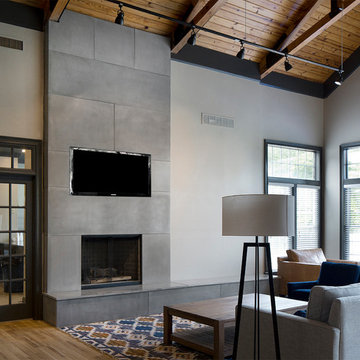
Concrete panels cladding a fireplace surround floor to ceiling. Includes a concrete hearth and bench with space for a mounted flat panel tv.
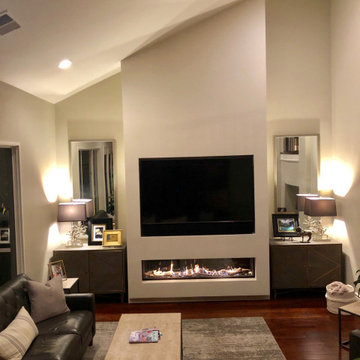
Remodeled dated fireplace and created alcoves for furniture. Recessed T.V. and new programmable fireplace insert.
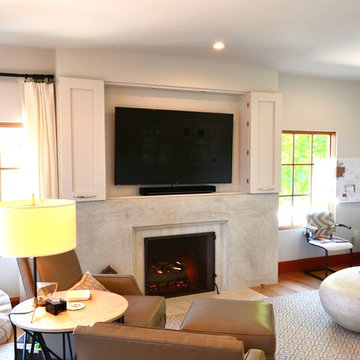
Custom built TV Cabinet by Vorrath Woodworks. The doors bi-fold open and stay in the open position by the use of mortised magnets. The TV is on a fully adjustable mount, and can be pulled out into the space as well as tilted up, down, left, and right. There is a hidden, push open access door on the right side of the cabinet to conceal wires and cable boxes etc.
Designed by and in collaboration with MAS Design
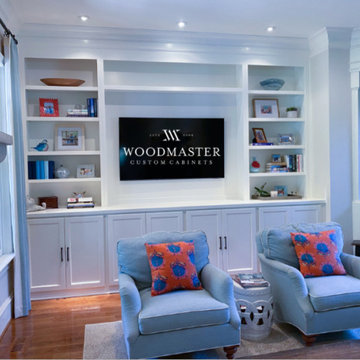
This custom built-in is fabulous! We love these maple, painted face frames and countertops with smooth backers, adjustable shelving, standard overlay shaker doors, connected stiles, shoe mold, and a standard toe kick. Upgrade your storage space with a custom built-in that you can make permanent or take with you anywhere you move!
If you’ve got home projects like this one on your mind, give us a call at 919-554-3707 to schedule your free in-home estimate, or visit woodmasterwoodworks.com/appointment-request.
For more inspiration, visit our website at woodmasterwoodworks.com. Follow us on Instagram at @woodmastercustomcabinets.
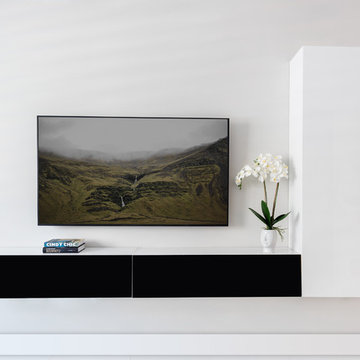
Interior Designer Julissa De los Santos, MH2G. Furniture, furnishings and accessories from Modern Home 2 Go (MH2G). Photography by Francisco Aguila.
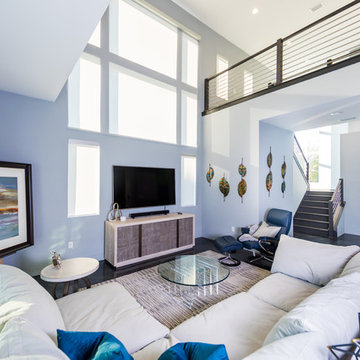
This modern beach house in Jacksonville Beach features a large, open entertainment area consisting of great room, kitchen, dining area and lanai. A unique second-story bridge over looks both foyer and great room. Polished concrete floors and horizontal aluminum stair railing bring a contemporary feel. The kitchen shines with European-style cabinetry and GE Profile appliances. The private upstairs master suite is situated away from other bedrooms and features a luxury master shower and floating double vanity. Two roomy secondary bedrooms share an additional bath. Photo credit: Deremer Studios
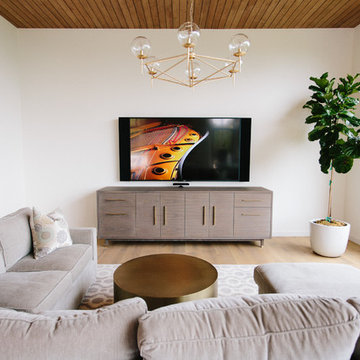
The family room is the perfect space for the clients to come and enjoy time together. Movie nights can be held on the plush L-shaped couch with the help of a massive 85" TV. Sound is amplified thanks to in-ceiling speakers, sound bars and subwoofers. The subwoofers are expertly hidden within the custom made cabinet under the TV.
Photographer: Alexandra White Photography
Mid-sized Modern Family Room Design Photos
7

