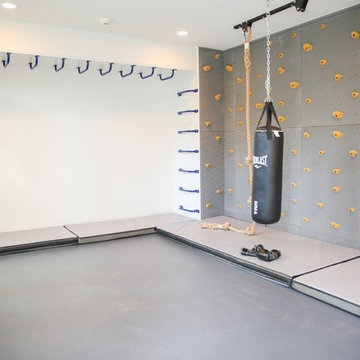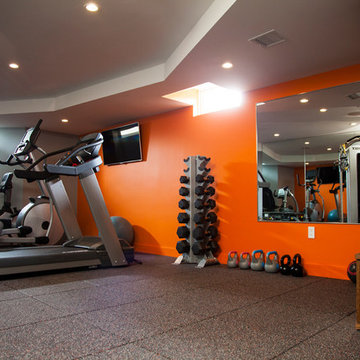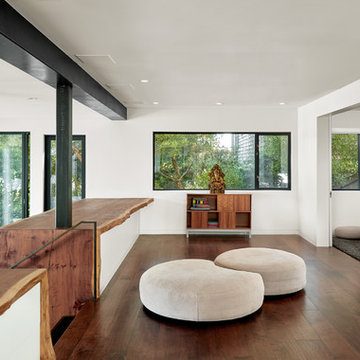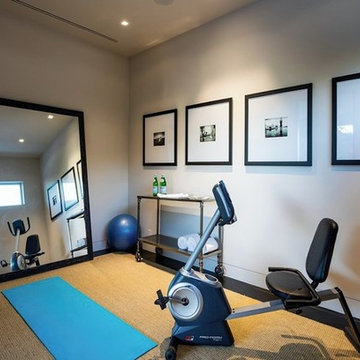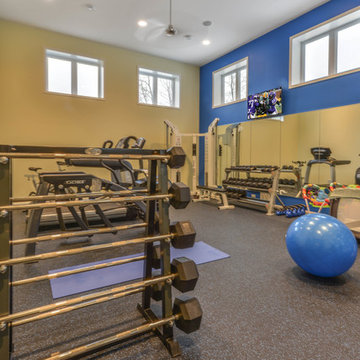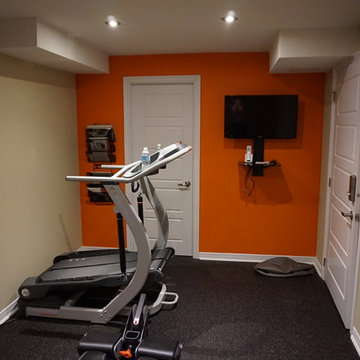Mid-sized Modern Home Gym Design Ideas
Refine by:
Budget
Sort by:Popular Today
1 - 20 of 380 photos
Item 1 of 3

Influenced by classic Nordic design. Surprisingly flexible with furnishings. Amplify by continuing the clean modern aesthetic, or punctuate with statement pieces. With the Modin Collection, we have raised the bar on luxury vinyl plank. The result is a new standard in resilient flooring. Modin offers true embossed in register texture, a low sheen level, a rigid SPC core, an industry-leading wear layer, and so much more.

Serenity Indian Wells luxury modern mansion sensory deprivation float tank. Photo by William MacCollum.

l'angolo palestra caratterizzato e limitato da una parete retroilluminata di colore blu In primo piano il tavolo con una seconda funzione, il biliardo.

Louisa, San Clemente Coastal Modern Architecture
The brief for this modern coastal home was to create a place where the clients and their children and their families could gather to enjoy all the beauty of living in Southern California. Maximizing the lot was key to unlocking the potential of this property so the decision was made to excavate the entire property to allow natural light and ventilation to circulate through the lower level of the home.
A courtyard with a green wall and olive tree act as the lung for the building as the coastal breeze brings fresh air in and circulates out the old through the courtyard.
The concept for the home was to be living on a deck, so the large expanse of glass doors fold away to allow a seamless connection between the indoor and outdoors and feeling of being out on the deck is felt on the interior. A huge cantilevered beam in the roof allows for corner to completely disappear as the home looks to a beautiful ocean view and Dana Point harbor in the distance. All of the spaces throughout the home have a connection to the outdoors and this creates a light, bright and healthy environment.
Passive design principles were employed to ensure the building is as energy efficient as possible. Solar panels keep the building off the grid and and deep overhangs help in reducing the solar heat gains of the building. Ultimately this home has become a place that the families can all enjoy together as the grand kids create those memories of spending time at the beach.
Images and Video by Aandid Media.
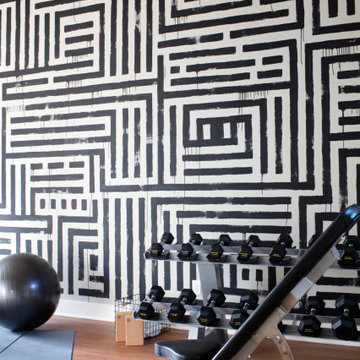
Designed to encourage a healthy lifestyle, the exercise room showcases an energetic focal wall and top-of-the-line exercise equipment.
Located off the covered porch in the home's lower level, the energetic exercise room offers state-of-the-art equipment and lots of natural light.

We took what was a dark narrow room and added mirrors and a French door / window combination to flood the space with natural light and bring in lovely views of the tree tops. What is especially unique about this home gym / playroom is the addition of a climbing wall and professional aerial point that allows the owners to easily swap out and hang a wide range of toys from Bungee Fitness to swings and trapeze all from a custom designed rigging system.

This completed home boasts a HERS index of zero. The most noteworthy energy efficient features are the air tightness of the thermal shell and the use of solar energy. Using a 17.1 kW Photovoltaic system and Tesla Powerwall, the solar system provides approximately 100% of the annual electrical energy needs. In addition, an innovative “pod” floor plan design allows each separate pod to be closed off for minimal HVAC use when unused.
A Grand ARDA for Green Design goes to
Phil Kean Design Group
Designer: Phil Kean Design Group
From: Winter Park, Florida
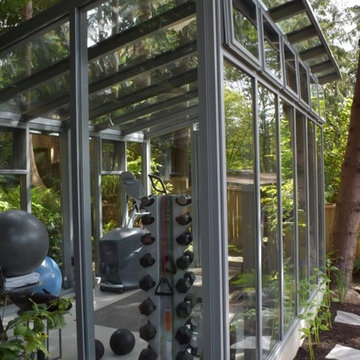
This custom freestanding lean to greenhouse has been converted into an outdoor gym. Rain or shine, the well ventilated space can be an escape to nature but not its elements. 10x14 with luxurious double glass glazing, this structure is a retreat from the everyday.
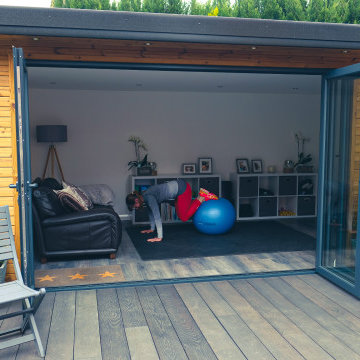
A fully bespoke Garden Room Home Gym for a family in Banbury. The room is used as a home studio for a personal trainer and also doubles up as a home office and lounge.
The room features Air conditions and was fully bespoke to fit the unique location. The Room was complimented with Millboard Decking which connected the room to the main house.

We turned this detached garage into an awesome home gym setup! We changed the flooring into an epoxy floor, perfect for traction! We changed the garage door, added a ceiling frame, installed an A/C unit, and painted the garage. We also integrated an awesome sound system, clock, and tv. Contact us today to set up your free in-home estimate.
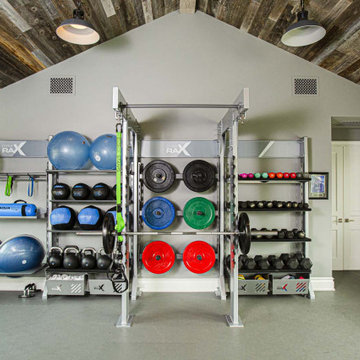
Home Gym Equipment - Gym Rax Wall System: Storage, Suspension and Squat Rack. Incudes gym storage for all your functional and strength training to include: Bosu, Stability Ball, dumbbells, kettlebells, Suspension Trainer, Wall Balls, Med Balls, and more.
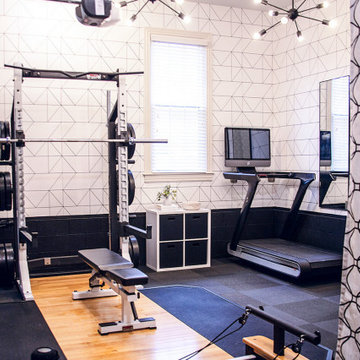
Our client Jenny wanted to transform her garage into a professional home gym. Our team handled the flooring and installed our signature 100% polyester product LifeTiles. LifeTiles are mold and mildew resistant, safe, and easy to clean, making it an ideal flooring solution for garages and gyms.
Mid-sized Modern Home Gym Design Ideas
1

