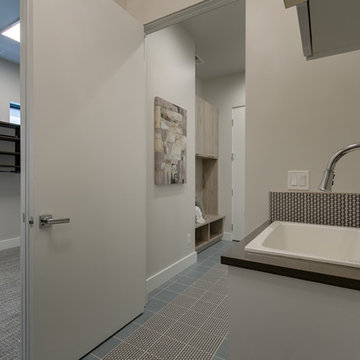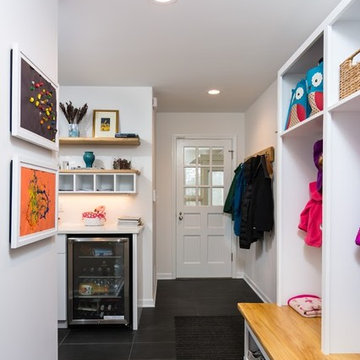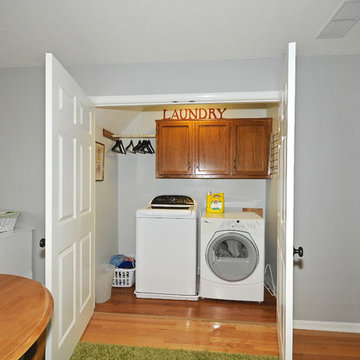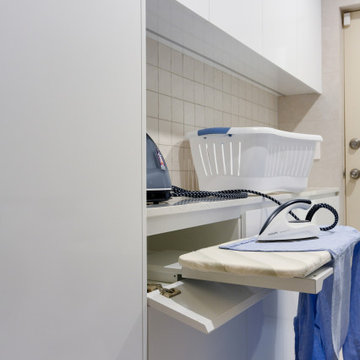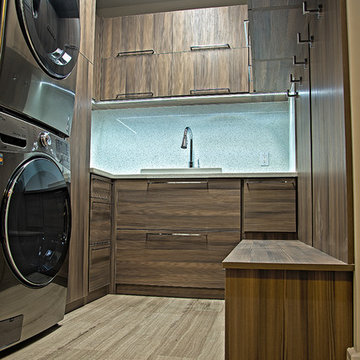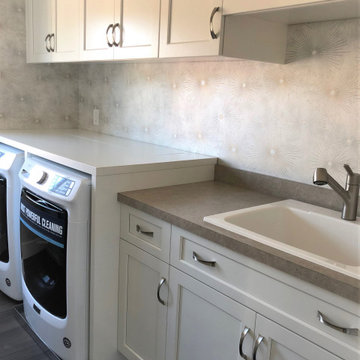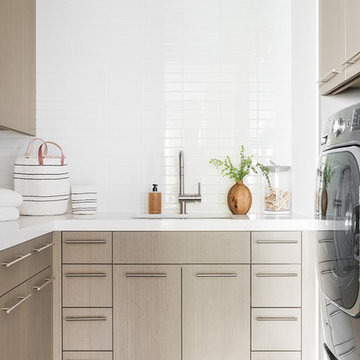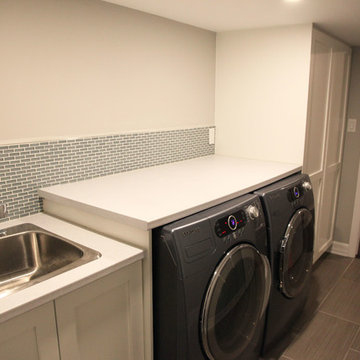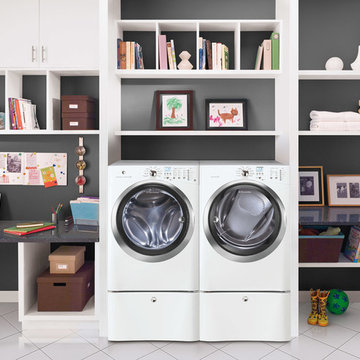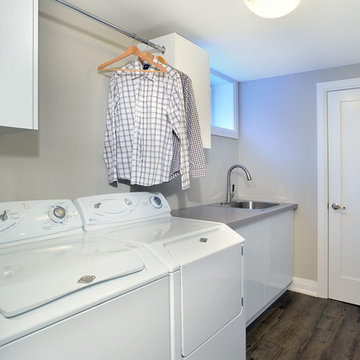Mid-sized Modern Laundry Room Design Ideas
Refine by:
Budget
Sort by:Popular Today
221 - 240 of 1,805 photos
Item 1 of 3

With side access, the new laundry doubles as a mudroom for coats and bags.

The Alder shaker cabinets in the mud room have a ship wall accent behind the matte black coat hooks. The mudroom is off of the garage and connects to the laundry room and primary closet to the right, and then into the pantry and kitchen to the left. This mudroom is the perfect drop zone spot for shoes, coats, and keys. With cubbies above and below, there's a place for everything in this mudroom design.
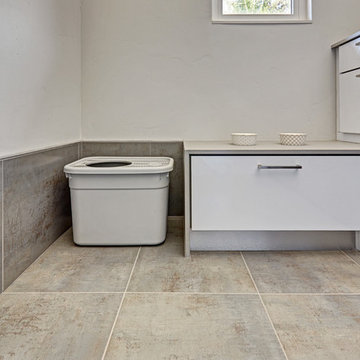
The concept in this laundry room was to create a simple, easy to use and clean space with ample storage and a place removed from the central part of the home to house the necessity of the cats and their litter box needs. There was no need for glamour in the laundry room yet we were still able to create a simple, classy and highly utilitarian space.
Photo credit: Fred Donham of PhotographerLink
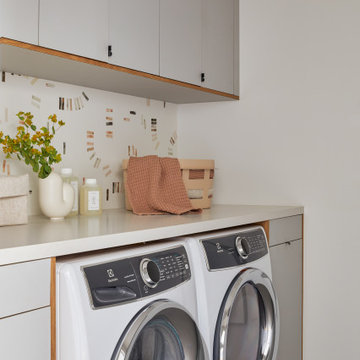
This Australian-inspired new construction was a successful collaboration between homeowner, architect, designer and builder. The home features a Henrybuilt kitchen, butler's pantry, private home office, guest suite, master suite, entry foyer with concealed entrances to the powder bathroom and coat closet, hidden play loft, and full front and back landscaping with swimming pool and pool house/ADU.
Mid-sized Modern Laundry Room Design Ideas
12


