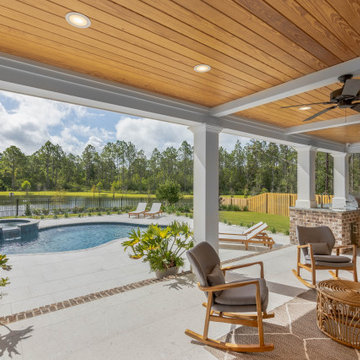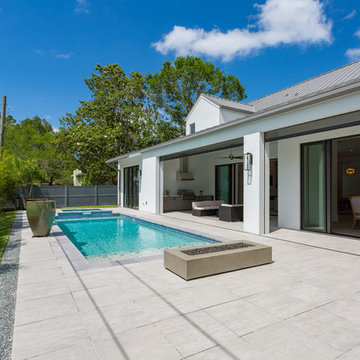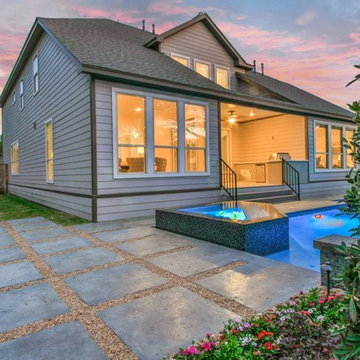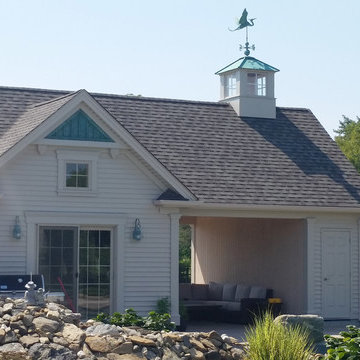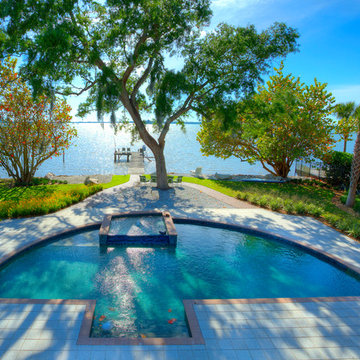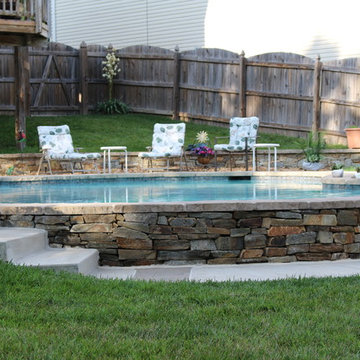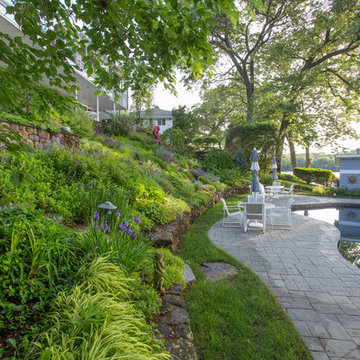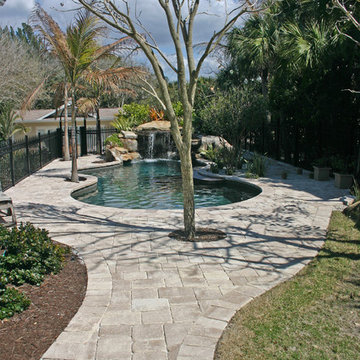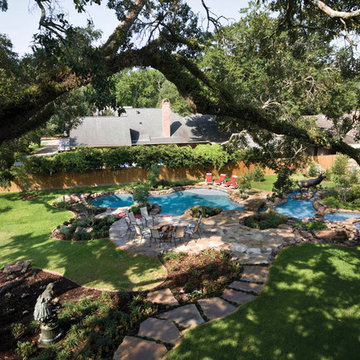Mid-sized Natural Pool Design Ideas
Refine by:
Budget
Sort by:Popular Today
81 - 100 of 8,233 photos
Item 1 of 3
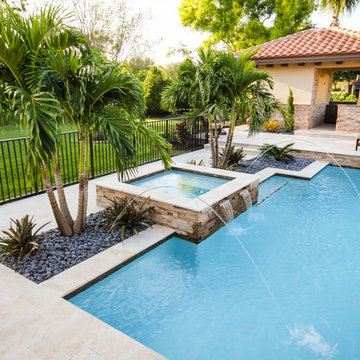
For those that lean towards a more classic, upscale pool design, Van Kirk & Sons offers our Roman or Geometric style pools. The overarching elegance and practicality of this timeless style makes it the perfect choice for a customer looking for a pool that is more symmetrical in form.
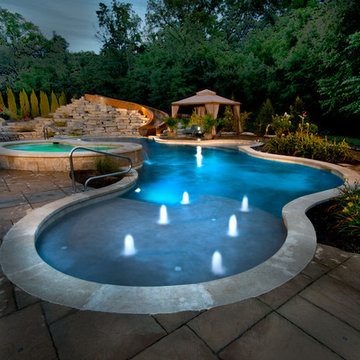
Request Free Quote
This inground freeform swimming pool in Yorkville, IL measures approximately 1040 square feet with a sunshelf that measures approximately 4'0"" x 6'0". Bubblers on the sunshelf and spillover features on the hot tub complement the outcropping slide feature. The coping is Indiana Limestone. The hot tub is approximately 6'0" x 14'0". This pool also features a swim-resistance system. Photography by Larry Huene
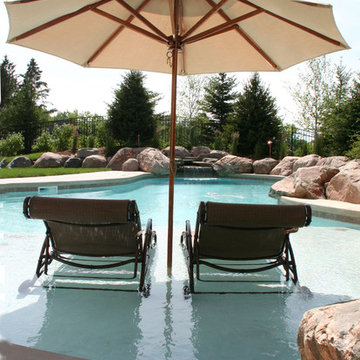
David Kopfmann of Yardscapes, designed this natural concrete pool, using boulder outcroppings and a water feature at the end. He also created a sunning deck, for those days you just need to be in the water!
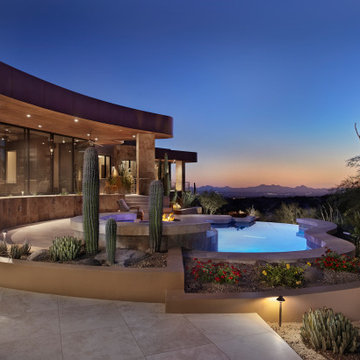
IN 2021, PETE AND BECKY MEIER HIRED LANDSCAPE DESIGN WEST, LLC, TO CREATE AN EXTRAORDINARY RENOVATION DESIGN FOR THE CANYON PASS HOUSE LOCATED IN THE GATED COMMUNITY OF CANYON PASS AT THE PINNACLE OF DOVE MOUNTAIN, IN TUCSON, ARIZONA.
EXISTING LANDSCAPE DID NOT COMPLIMENT THE OUTSTANDING ADJACENT DESERT NOR THE UNIQUE MARK SOLOWAY ARCHITECTURE. GOAL WAS TO CREATE A BEAUTIFUL DIALOGUE WITH THE ADJACENT DESERT AND RESIDENCE.
DESIRED OUTCOME:
INCREASE VISUAL APPEAL/LOWER WATER USE WITH NUMEROUS SPECIMEN SUCCULENTS AND A PLANTING DESIGN THAT IS INVITING, COLORFUL AND GRACIOUS, INCREASE YEAR AROUND COLOR AND BLOOMS TO ATTRACT NATIVE POLLINATORS SUCH AS BIRDS, BATS, HUMMINGBIRDS AND BUTTERFLIES MITIGATE DAMAGE TO PORTIONS OF THE PROPERTY PREVIOUSLY USED AS CONSTRUCTION STAGING AREAS
LOWER WATER USAGE REPLACING EXISTING FAULTY IRRIGATION
LOWER ENERGY/INCREASED NIGHTTIME LIGHTING AESTHETICS WITH A PROFESSIONAL DESIGN AND USING HUNTER/FX LED LIGHTING
CHALLENGES:
HILLSIDE/SLOPE
WILDLIFE
ROCKY SOILS
DIFFICULT ACCESS
Robin Stancliff Photography
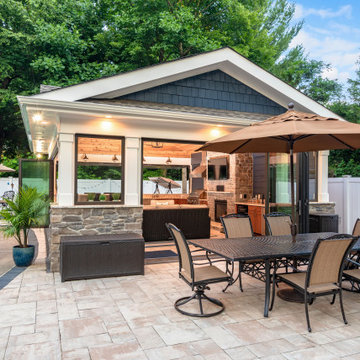
A new pool house structure for a young family, featuring a space for family gatherings and entertaining. The highlight of the structure is the featured 2 sliding glass walls, which opens the structure directly to the adjacent pool deck. The space also features a fireplace, indoor kitchen, and bar seating with additional flip-up windows.
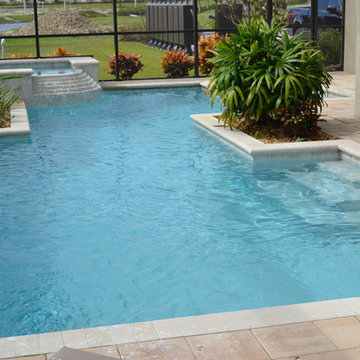
Great for entertaining, new construction builder, D. R. Horton, offers this beautifully designed pool.
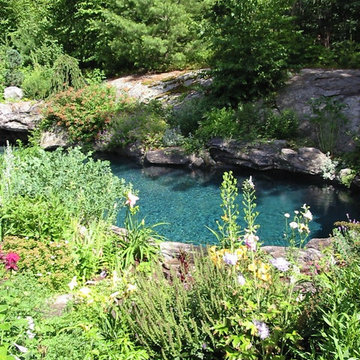
This pool was constructed with boulders found on site. It is next to a large ledge outcrop and is heavily planted with flowering shrubs and perennials. It features a waterfall and a grotto with seats under the waterfall. The clients requested a pool that appeared to have occurred naturally in the forest and they just built their house next to it.
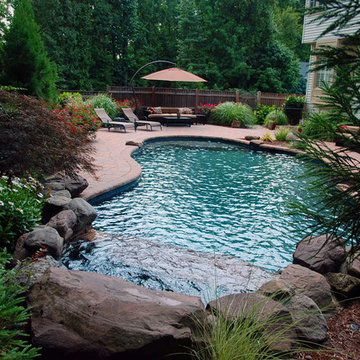
We designed a freeform saltwater swimming pool to complement the shape of the lot and positioning of the house, and a composite deck were also incorporated into this backyard oasis.
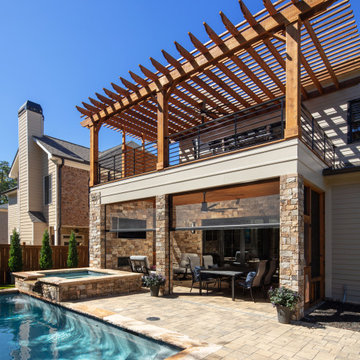
This contemporary backyard oasis offers our clients indoor-outdoor living for year-round relaxation and entertaining. The custom rectilinear swimming pool and stacked stone raised spa were designed to maximize the tight lot coverage restrictions while the cascading waterfalls and natural stone water feature add tranquility to the space. Panoramic doors create a beautiful transition between the interior and exterior spaces allowing for more entertaining options and increased natural light. The covered porch features retractable screens, ceiling-mounted infrared heaters, T&G ceiling and a stacked stone fireplace while a custom black iron spiral staircase leads you to the upper deck and modern style pergola offering you additional lounge seating and a stunning view of this private in-town sanctuary.
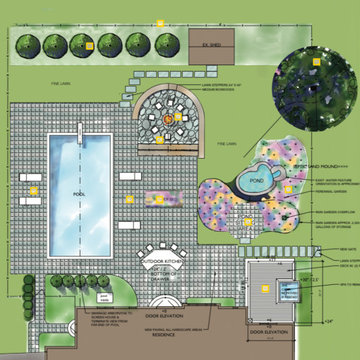
Our clients in Holmdel are excited to enjoy their new backyard renovations! Garden Artisans designed and built new living areas with natural stone to enhance their spa, pool, outdoor kitchen, and koi pond! Our build team installed a new spa deck, pond terrace, fire pit, seat wall, pool deck, fencing, and plantings! We would like to thank Liquidscapes for referring the client to us. We would also like to thank Jack Jamet for helping us with demolition on take your kid to work day! www.gardenartisansllc.com
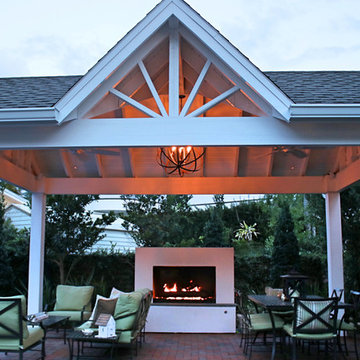
Landscape Fusion
Full design and build backyard including traditional spool (pool/spa combo) with blue stone coping and brick pool deck, stone veneer and copper scupper water feature, custom A-frame Cypress cabana with gable, custom gas fireplace, outdoor lighting and traditional landscape
Mid-sized Natural Pool Design Ideas
5
