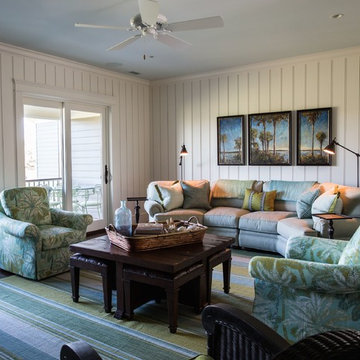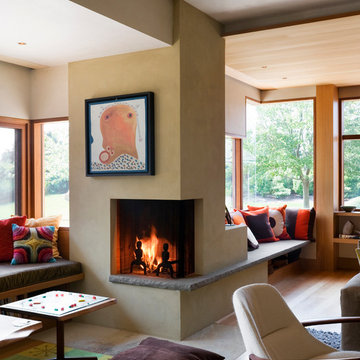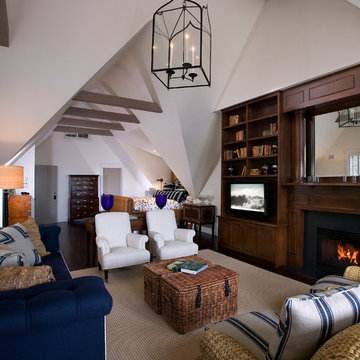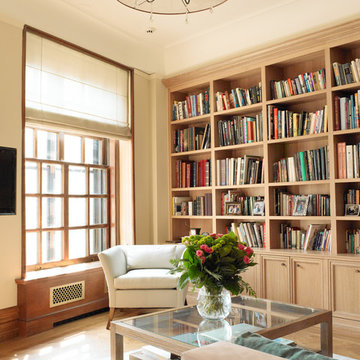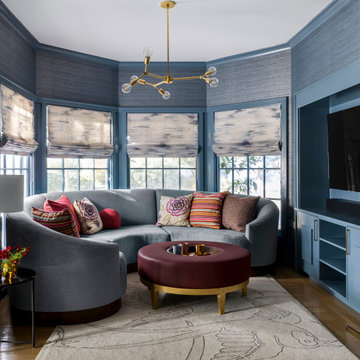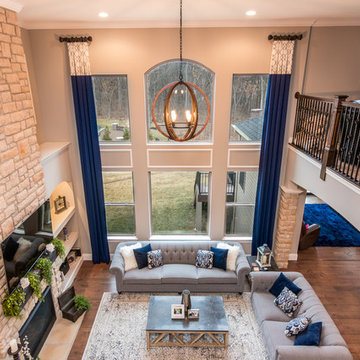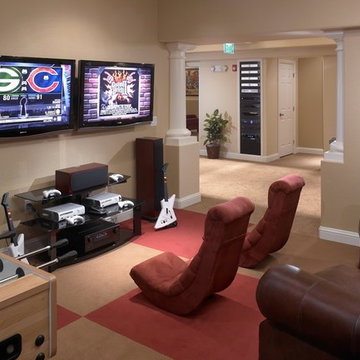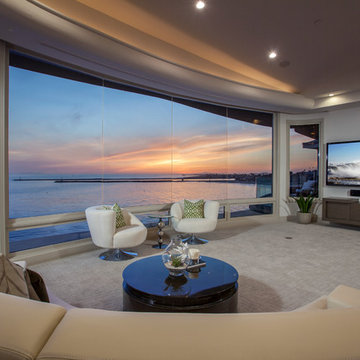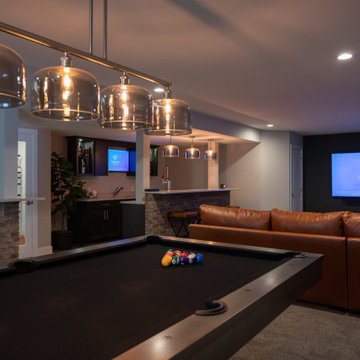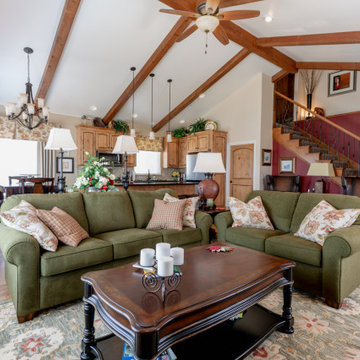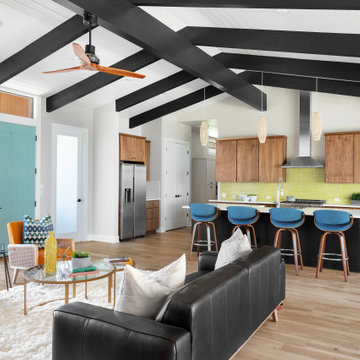Mid-sized Open Concept Family Room Design Photos
Refine by:
Budget
Sort by:Popular Today
281 - 300 of 39,963 photos
Item 1 of 3
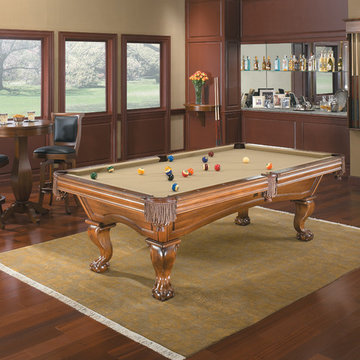
A traditional table with modern sensibilities, the Glenwood is a graceful addition to any home. Plus, have it your own way with Brunswick’s most versatile model. This fully customizable table offers a wide variety of table finishes, leg styles, cloth and pocket styles. Design the perfect solid wood table for your home at an affordable price. The Glenwood has it all.
Our Price: $3,249.00
Available Sizes: 7', 8', 9'
See the entire line up of pool tables and games at
www.tribilliards.com
or call 866 941-2564
Brunswick Billiards is the Largest US Manufacturer of Pool Tables and Game Room Products Since 1845
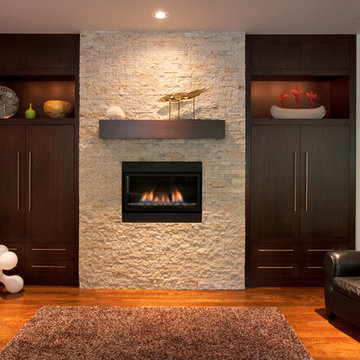
The fireplace and builtin cabinets anchor this room making it possible to create an elegant space with art and a wide range of home furnishings. Photographed by Phillip McClain.
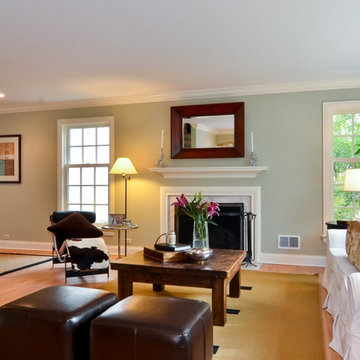
A combination living room/dining room open floor plan with blue green walls and white window trim
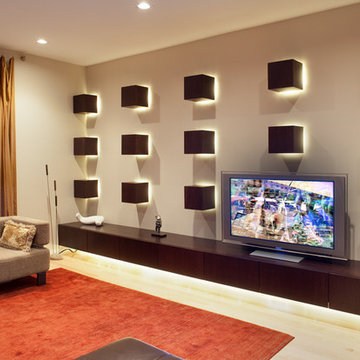
With televisions becoming considerably larger and displayed in more prominent places, many solutions for hiding, concealing and otherwise disguising this modern box have multiplied. While that’s one approach, hiding a TV does nothing for a room’s style in and of itself, and let’s face it, the idea is (at some point at least) to see it. Our home owners wanted a TV as well as an attractive clean and modern statement for there family room.
Photo by © Fred Golden www.fredgoldenphotography.com
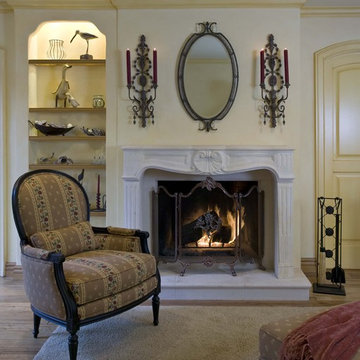
Please visit my website directly by copying and pasting this link directly into your browser: http://www.berensinteriors.com/ to learn more about this project and how we may work together!
This wondrous french fireplace surround brings you back to another time. Stunning! Robert Naik Photography.
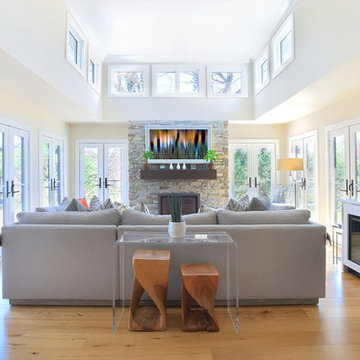
open concept family room addition with upper windows. natural stone fireplace surround. multiple french doors. wide plank white oak floors. shaker bar cabinetry.
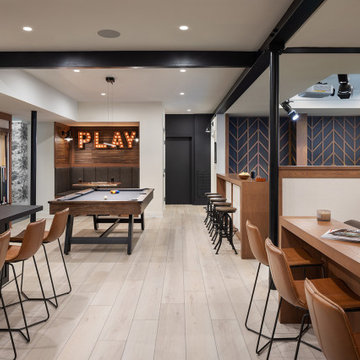
Our Long Island studio used a bright, neutral palette to create a cohesive ambiance in this beautiful lower level designed for play and entertainment. We used wallpapers, tiles, rugs, wooden accents, soft furnishings, and creative lighting to make it a fun, livable, sophisticated entertainment space for the whole family. The multifunctional space has a golf simulator and pool table, a wine room and home bar, and televisions at every site line, making it THE favorite hangout spot in this home.
---Project designed by Long Island interior design studio Annette Jaffe Interiors. They serve Long Island including the Hamptons, as well as NYC, the tri-state area, and Boca Raton, FL.
For more about Annette Jaffe Interiors, click here:
https://annettejaffeinteriors.com/
To learn more about this project, click here:
https://www.annettejaffeinteriors.com/residential-portfolio/manhasset-luxury-basement-interior-design/
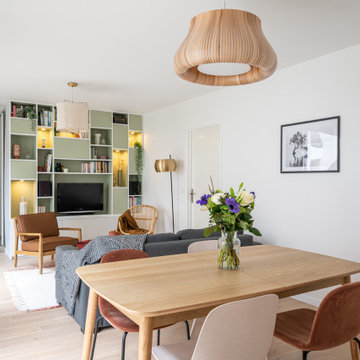
Nos clients sont un couple avec deux petites filles. Ils ont acheté un appartement sur plan à Meudon, mais ils ont eu besoin de nous pour les aider à imaginer l’agencement de tout l’espace. En effet, le couple a du mal à se projeter et à imaginer le futur agencement avec le seul plan fourni par le promoteur. Ils voient également plusieurs points difficiles dans le plan, comme leur grande pièce dédiée à l'espace de vie qui est toute en longueur. La cuisine est au fond de la pièce, et les chambres sont sur les côtés.
Les chambres, petites, sont optimisées et décorées sobrement. Le salon se pare quant à lui d’un meuble sur mesure. Il a été dessiné par ADC, puis ajusté et fabriqué par notre menuisier. En partie basse, nous avons créé du rangement fermé. Au dessus, nous avons créé des niches ouvertes/fermées.
La salle à manger est installée juste derrière le canapé, qui sert de séparation entre les deux espaces. La table de repas est installée au centre de la pièce, et créé une continuité avec la cuisine.
La cuisine est désormais ouverte sur le salon, dissociée grâce un un grand îlot. Les meubles de cuisine se poursuivent côté salle à manger, avec une colonne de rangement, mais aussi une cave à vin sous plan, et des rangements sous l'îlot.
La petite famille vit désormais dans un appartement harmonieux et facile à vivre ou nous avons intégrer tous les espaces nécessaires à la vie de la famille, à savoir, un joli coin salon où se retrouver en famille, une grande salle à manger et une cuisine ouverte avec de nombreux rangements, tout ceci dans une pièce toute en longueur.

Lower Level Living/Media Area features white oak walls, custom, reclaimed limestone fireplace surround, and media wall - Scandinavian Modern Interior - Indianapolis, IN - Trader's Point - Architect: HAUS | Architecture For Modern Lifestyles - Construction Manager: WERK | Building Modern - Christopher Short + Paul Reynolds - Photo: Premier Luxury Electronic Lifestyles
Mid-sized Open Concept Family Room Design Photos
15
