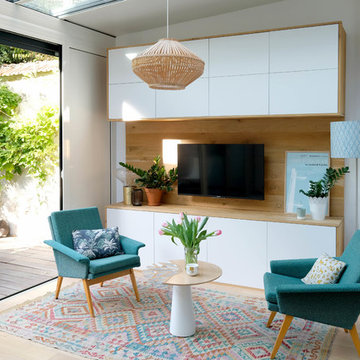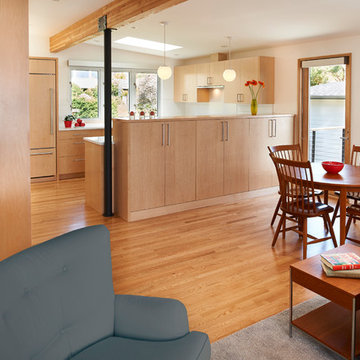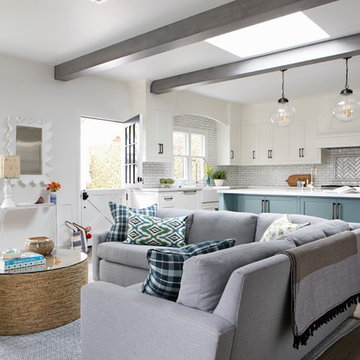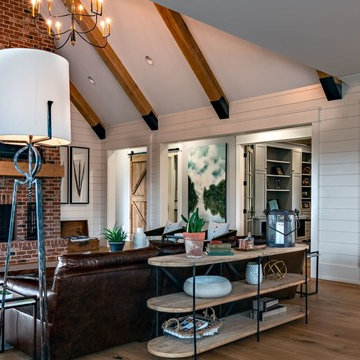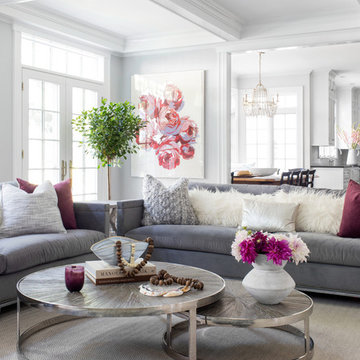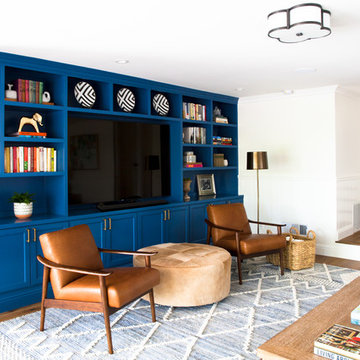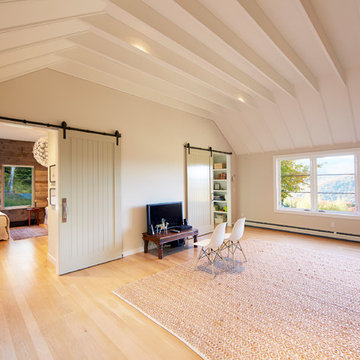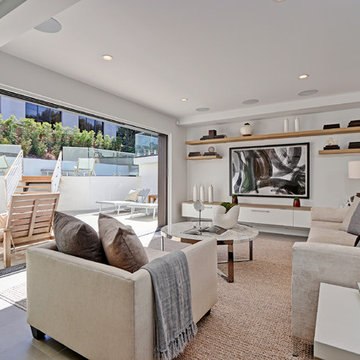Mid-sized Open Concept Family Room Design Photos
Refine by:
Budget
Sort by:Popular Today
41 - 60 of 39,924 photos
Item 1 of 3

A view of the home's great room with wrapping windows to offer views toward the Cascade Mountain range. The gas ribbon of fire firebox provides drama to the polished concrete surround
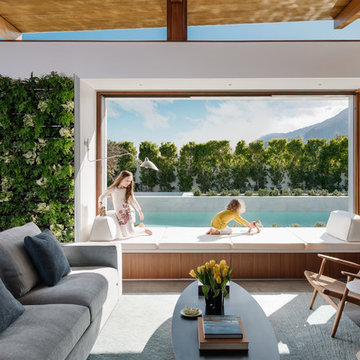
A family home for Joel and Meelena Turkel, Axiom Desert House features the Turkel Design signature post-and-beam construction and an open great room with a light-filled private courtyard. Acting as a Living Lab for Turkel Design and their partners, the home features Marvin Clad Ultimate windows and an Ultimate Lift and Slide Door that frame views with modern lines and create open spaces to let light and air flow.
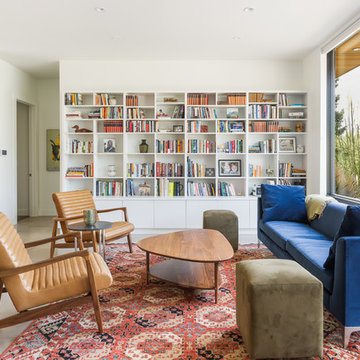
Custom built-in shelving frames this living room with additional storage space. It opens up the room, without looking too busy. Matte-white laminate cabinetry was used in this beautifully simple bookcase.
Photo Credit: Michael deLeon Photography

photo by: Сергей Красюк
vista del salotto con in primo piano il divano TUFTY TIME di B&B Italia. Sullo sfondo sala da pranzo e cucina
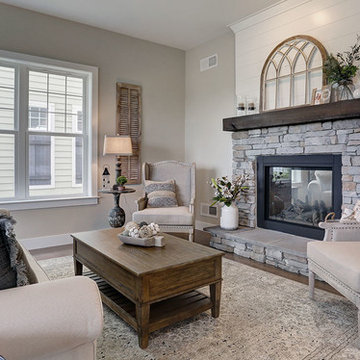
This 2-story Arts & Crafts style home first-floor owner’s suite includes a welcoming front porch and a 2-car rear entry garage. Lofty 10’ ceilings grace the first floor where hardwood flooring flows from the foyer to the great room, hearth room, and kitchen. The great room and hearth room share a see-through gas fireplace with floor-to-ceiling stone surround and built-in bookshelf in the hearth room and in the great room, stone surround to the mantel with stylish shiplap above. The open kitchen features attractive cabinetry with crown molding, Hanstone countertops with tile backsplash, and stainless steel appliances. An elegant tray ceiling adorns the spacious owner’s bedroom. The owner’s bathroom features a tray ceiling, double bowl vanity, tile shower, an expansive closet, and two linen closets. The 2nd floor boasts 2 additional bedrooms, a full bathroom, and a loft.
Mid-sized Open Concept Family Room Design Photos
3



