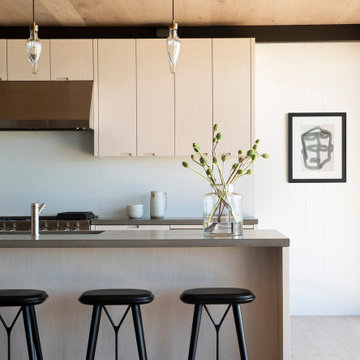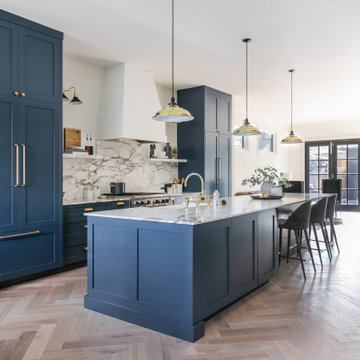Mid-sized Open Plan Kitchen Design Ideas
Refine by:
Budget
Sort by:Popular Today
141 - 160 of 134,902 photos
Item 1 of 5
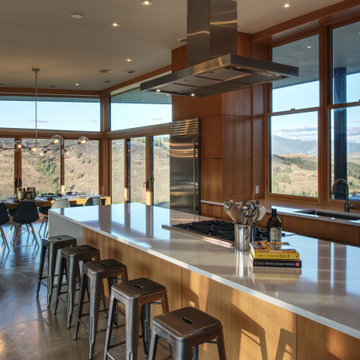
A simple open plan great room anchors the core of the home which is designed to grow with the number of guests. Every design element welcomes not only inhabitants but also whatever conditions the continuously changing environment may bring.

MMI Design was hired to assist our client with with an extensive kitchen, living room, and dining remodel. The original floor plan was overly compartmentalized and the kitchen may have been the tiniest kitchen on the planet! By taking out a wall which separated the spaces and stealing square footage from the under-utilized dining room, MMI was able to transform the space into a light, bright and open floor plan. The new kitchen has room for multiple cooks with all the bells and whistles of modern day kitchens, and the living spaces are large enough to entertain friends and family. We are especially proud of this project, as we believe it is not only beautiful but also transformative in terms of the new livability of the spaces.

Gorgeous French Country style kitchen featuring a rustic cherry hood with coordinating island. White inset cabinetry frames the dark cherry creating a timeless design.

A kitchen remodel that incorporates sleek contemporary design with warmth mixing two tone light wood and white cabinets. Multi height counters and hidden appliances keep surfaces clear of clutter. A blackened steel shelf and counter provides a contemporary twist. A double Galley sink with preparation accessories that make work easy.

This open plan kitchen / living / dining room features a large south facing window seat and cantilevered cast concrete central kitchen island.
The bright splash of orange contrasts the black kitchen furniture.
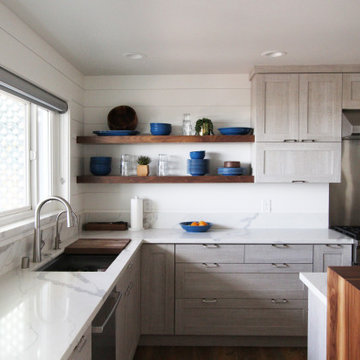
The homeowners envisioned a family vacation spot — just steps from the sand — with the ability to accommodate up to 14 guests.
We designed a whole-home remodel, transforming upstairs rooms into an open, modern kitchen kitchen and a great room for entertaining. Bunk beds and built-ins maximize the sleeping spaces. Now, three generations can enjoy the beach together!

Note the large scale tile juxtaposed against the quilt style tile on the oven wall. This large and simple toned grey field allows the other area to stand out, yet this window wall detail also serves a purpose of showing how every area can be unique, but not glaring in contrast.

La cuisine toute en longueur, en vert amande pour rester dans des tons de nature, comprend une partie cuisine utilitaire et une partie dînatoire pour 4 personnes.
La partie salle à manger est signifié par un encadrement-niche en bois et fond de papier peint, tandis que la partie cuisine elle est vêtue en crédence et au sol de mosaïques hexagonales rose et blanc.
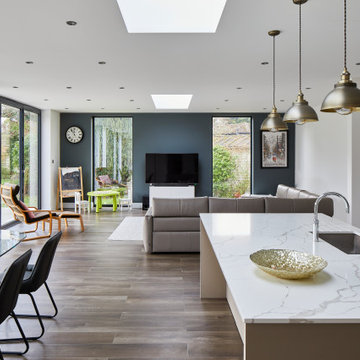
Open plan kitchen/dining/living area, floor to ceiling cupboards with marble effect worktops. Floor to ceiling windows.

Hunter Green Backsplash Tile
Love a green subway tile backsplash? Consider timeless alternatives like deep Hunter Green in a subtle stacked pattern.
Tile shown: Hunter Green 2x8
DESIGN
Taylor + Taylor Co
PHOTOS
Tiffany J. Photography
Mid-sized Open Plan Kitchen Design Ideas
8



