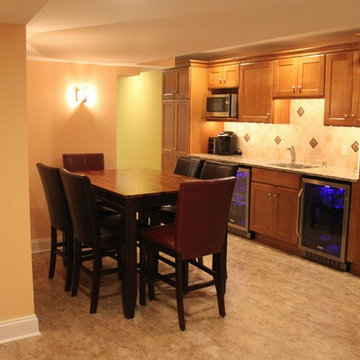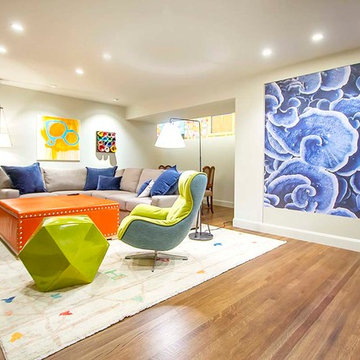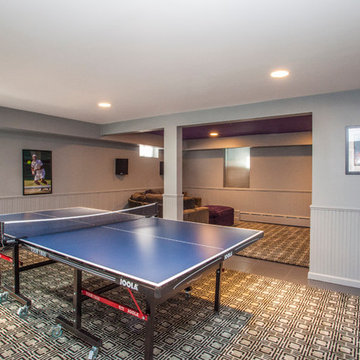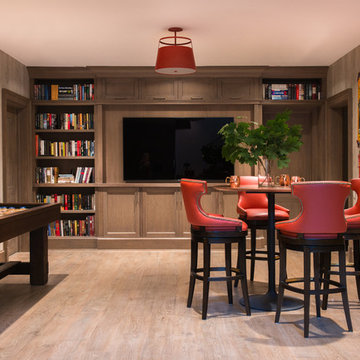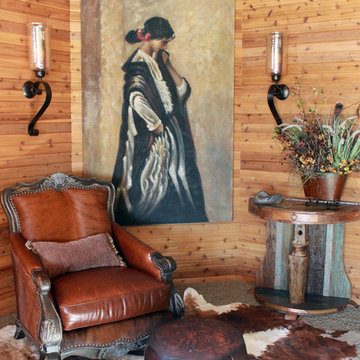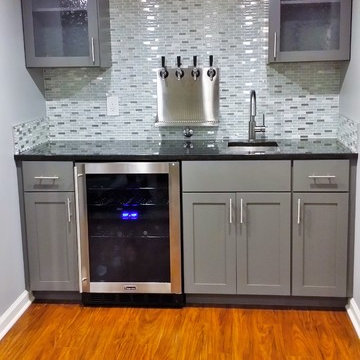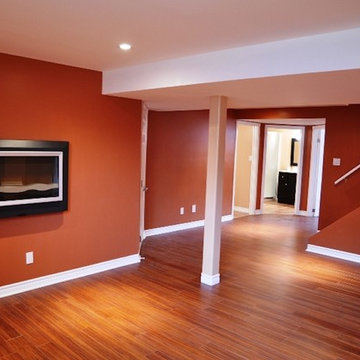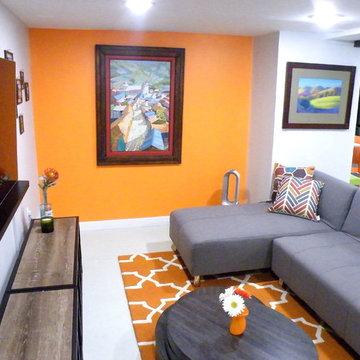Mid-sized Orange Basement Design Ideas
Refine by:
Budget
Sort by:Popular Today
1 - 20 of 209 photos
Item 1 of 3
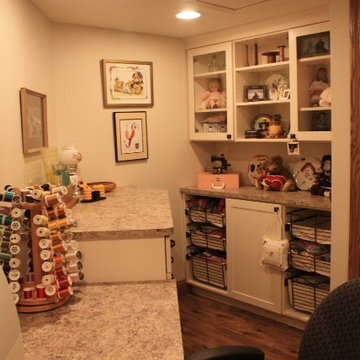
Some very customized features were needed in this quilting-sewing room. Different height counters, dozens of drawers for all the necessary tools needed for both sewing and quilting. Fabric storage and space for display and books all were incorporated into a challenging angled room.
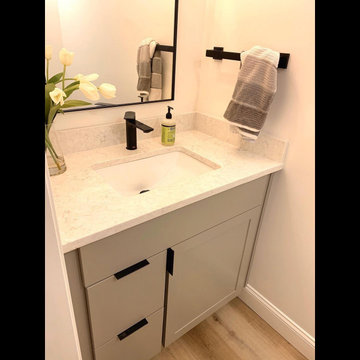
Basement finishing project - luxury vinyl plank flooring - wet bar - powder room - floating shelves - recessed entertainment area for 83" flatscreen.
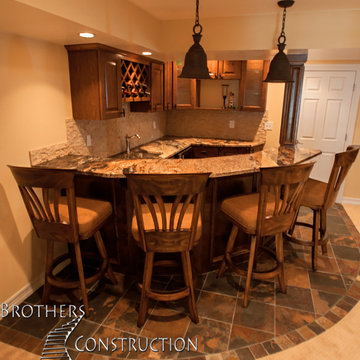
Great room with entertainment area, pool table, gaming area, walk up wet bar, (1) stained and lacquered, recessed paneled, cherry column constructed around monopole in between game table and entertainment; Entertainment area to include gas fireplace with full height natural stone surround and continuous hearth extending below custom entertainment stained and lacquered built in and under stair closet; (2) dedicated trey ceilings with painted crown molding and rope lighting each for pool table and TV area; ¾ bathroom with linen closet; Study/Bedroom with double
glass door entry and closet; Unfinished storage/mechanical room;
-Removal of existing main level basement stairway door and construction of new drywall wrapped stair entryway with arched, lighted, drywall wrapped display niche at landing; new code compliant deeper projection window well installed with dirt excavation and removal outside of study/bedroom egress window; Photo: Andrew J Hathaway, Brothers Construction

Project by Wiles Design Group. Their Cedar Rapids-based design studio serves the entire Midwest, including Iowa City, Dubuque, Davenport, and Waterloo, as well as North Missouri and St. Louis.
For more about Wiles Design Group, see here: https://wilesdesigngroup.com/
To learn more about this project, see here: https://wilesdesigngroup.com/inviting-and-modern-basement
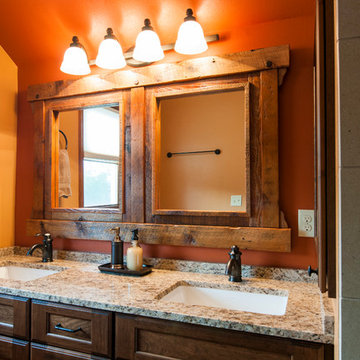
This Northwoods inspired bathroom provides a cozy oasis, as part of the master suite. Rich wood tones and oil rubbed bronze elements wrap you in warmth, while granite countertops and crisp white sinks maintain the sophisticated style. Custom, rustic wood framed mirrors create a unique focal point.

Home theater with wood paneling and Corrugated perforated metal ceiling, plus built-in banquette seating. next to TV wall
photo by Jeffrey Edward Tryon
Mid-sized Orange Basement Design Ideas
1
