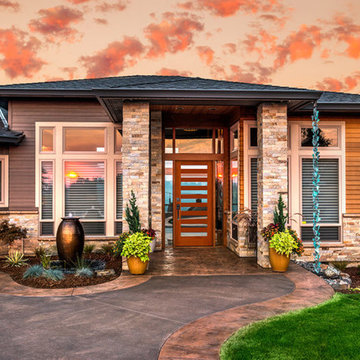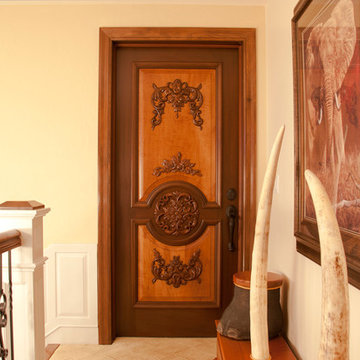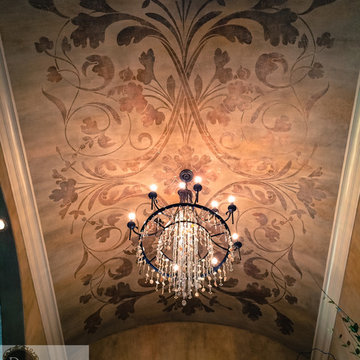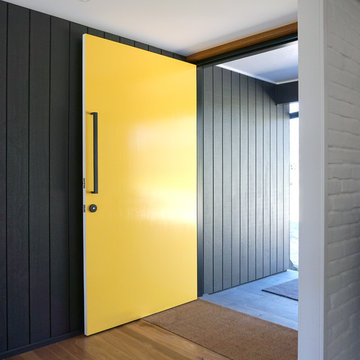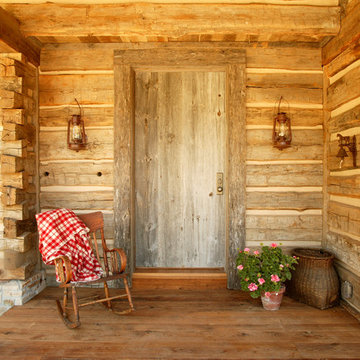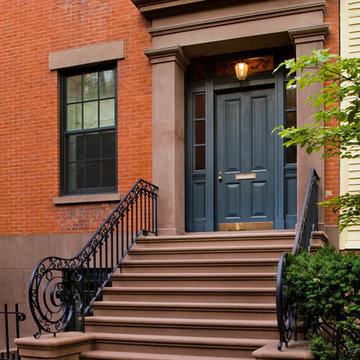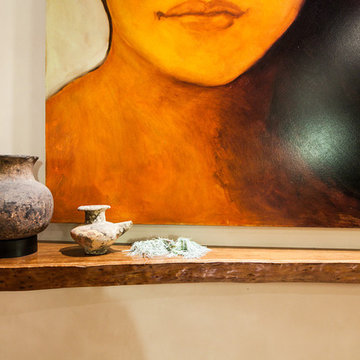Mid-sized Orange Entryway Design Ideas
Refine by:
Budget
Sort by:Popular Today
1 - 20 of 737 photos
Item 1 of 3

Gorgeous entry way that showcases how Auswest Timber Wormy Chestnut can make a great focal point in your home.
Featured Product: Auswest Timbers Wormy Chestnut
Designer: The owners in conjunction with Modularc
Builder: Whiteside Homes
Benchtops & entertainment unit: Timberbench.com
Front door & surround: Ken Platt in conjunction with Excel Doors
Photographer: Emma Cross, Urban Angles
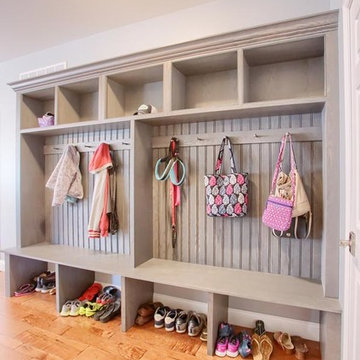
Mudroom Cabinets were custom designed by Jessica McAllister of Kountry Kraft for a transitional style entryway in Sinking Spring, Pennsylvania. The cabinets are crafted in Penn Line style out of Red Oak wood and finished in Gray Wolf 25° stain color. Across the top and bottom of the cabinets are storage units for hats, gloves and shoes. Antique pewter hooks from Top Knobs provide the perfect place to hang coats and bags. This mudroom cabinet system also includes a bench for sitting while putting on your shoes. Mudroom cabinets help keep clutter the kitchen and living areas clean because they create a dedicated space for the items that are typically taken off and put on when entering or exiting the house.

A robust modern entry door provides both security and style to the lakeside home. With multi-point locks and quadruple pane glass standard. The 3 glass lites are frosted in order to allow light in while maintaining privacy. Available in over 300 powder coated colors, multiple handle options with custom designs available.
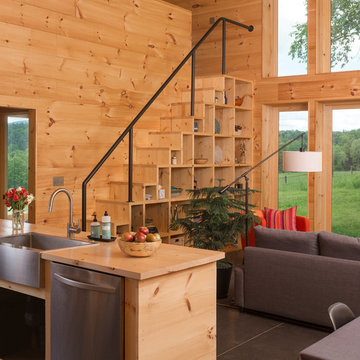
Interior built by Sweeney Design Build. Pine interior walls and furnishings with a heated concrete floor.
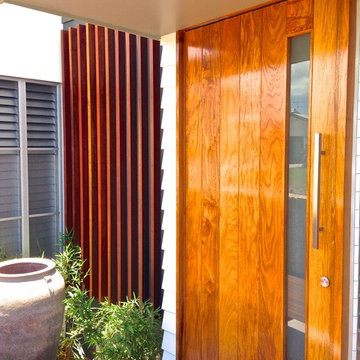
This project is an amazing building which floats and steps with the gradient of the narrow site. The building has a facade that will create a dramatic sense of space while allowing light and shadows to give the building great depth and shape. This house has a large suspended slab which forms the upper level of open plan living which extends to the balcony to enhance the spectacular ocean views back over Yeppoon.
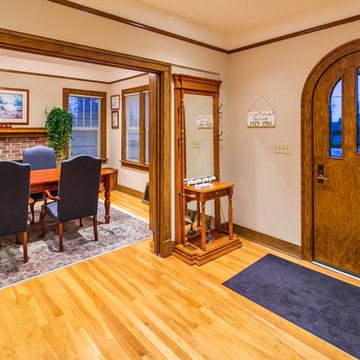
CLT collaborated with Telgenhoff & Oetgen CPA’s to add a 1900 square feet of office, conference, and processing space to the existing 100 year old Tutor Style house/office. CLT used a Bridge Connector that provided a seamless transition between new and old. CLT also used stucco to match the existing building along with lap siding to add texture and color variation. The building flows seamlessly on the interior and exterior thereby avoiding the appearance of a building addition. CLT provided complete design and construction services for this beautiful office addition.

We are a full service, residential design/build company specializing in large remodels and whole house renovations. Our way of doing business is dynamic, interactive and fully transparent. It's your house, and it's your money. Recognition of this fact is seen in every facet of our business because we respect our clients enough to be honest about the numbers. In exchange, they trust us to do the right thing. Pretty simple when you think about it.
Mid-sized Orange Entryway Design Ideas
1

