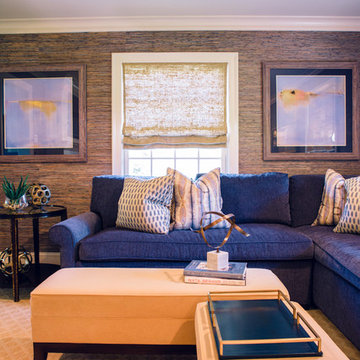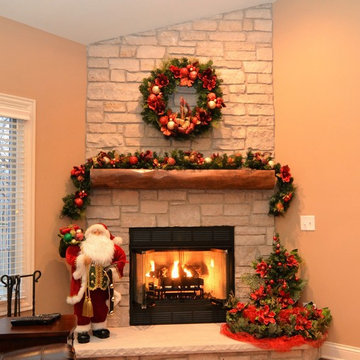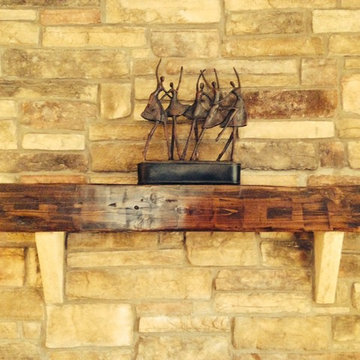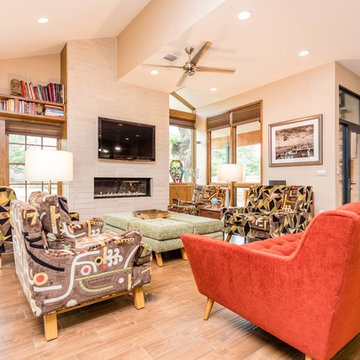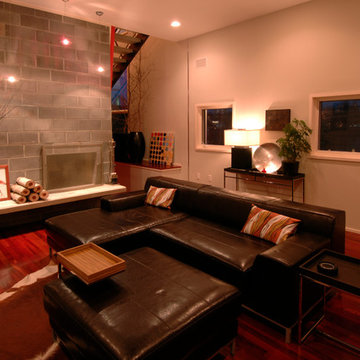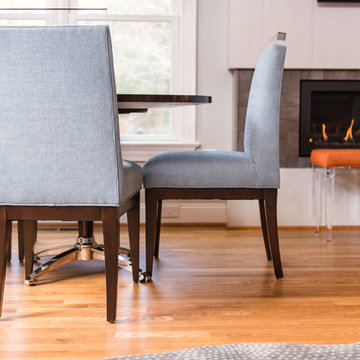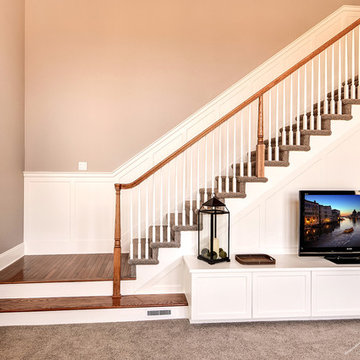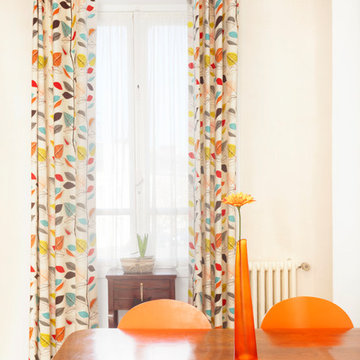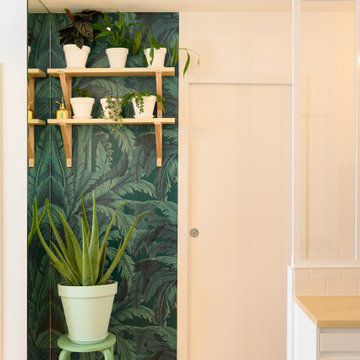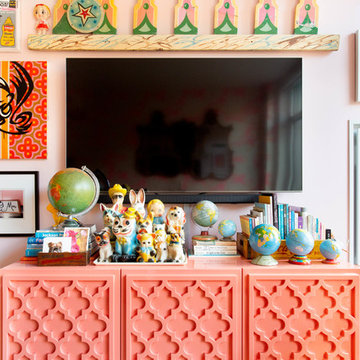Mid-sized Orange Family Room Design Photos
Refine by:
Budget
Sort by:Popular Today
261 - 280 of 689 photos
Item 1 of 3
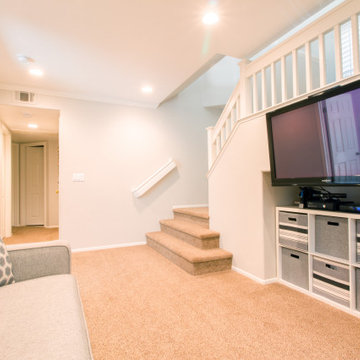
A dining area is created upstairs, and wasted space downstairs is converted into a bedroom and family room.
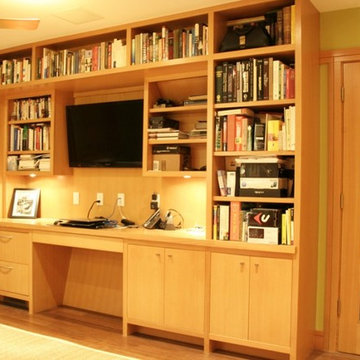
Luxurious, modern, multi-purpose room room for guests, home office, and entertainment.
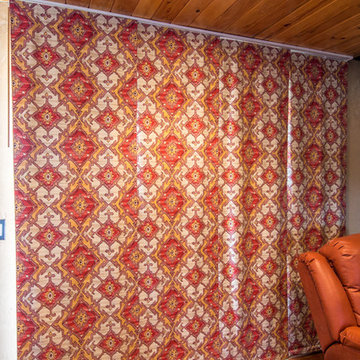
A bold fabric pattern transforms the sliding patio doors with rich dimension using large panels that slide across to keep the home warm in winter.
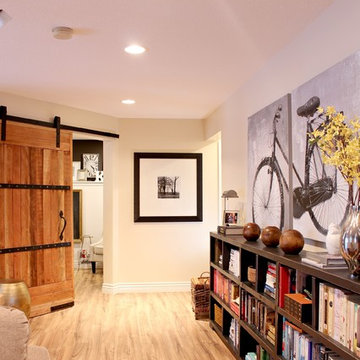
Beautiful farmhouse style sliding barn door with black hardware. Leads into the Home Office. Long, low and narrow black bookcase with bike canvas from Urban Barn. Wall colour Benjamin Moore Navajo White
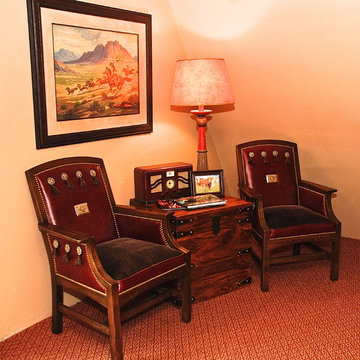
These antique stickley chairs are a real unique pair. Interior Designer Scott Dean, has created a work of art using red leather, western belt buckles, mocha mohair and western conch with tassels.
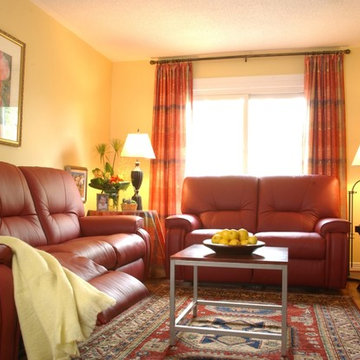
Family Room makeover. The client had previously toyed with coloured accents, but this was the first space where she really went all out for strong colours. The area rug was hers; she asked for yellow walls and red sofas. We added custom drapery in sheer sari-like fabric.
Jeanne Grier/Stylish Fireplaces & Interiors
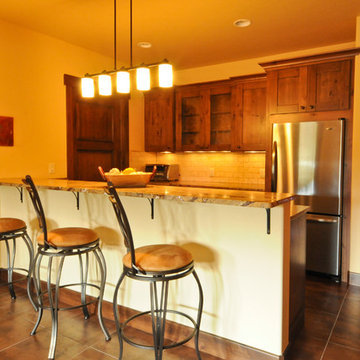
Large diameter Western Red Cedar logs from Pioneer Log Homes of B.C. built by Brian L. Wray in the Colorado Rockies. 4500 square feet of living space with 4 bedrooms, 3.5 baths and large common areas, decks, and outdoor living space make it perfect to enjoy the outdoors then get cozy next to the fireplace and the warmth of the logs.
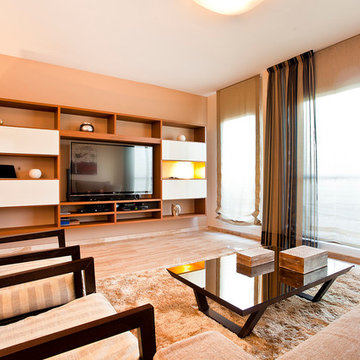
El mueble modular que aparece fue bastante original al ir completamente suspendido en pared. Se trata de una pieza que se realizó a medida, diseñada exprofeso por el equipo de decoradores de Aldea.
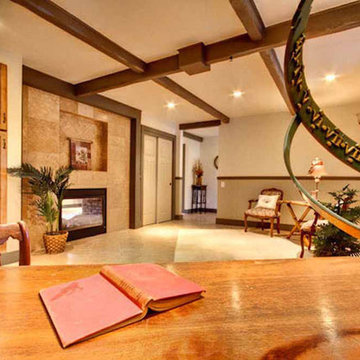
In this room the old brick fireplace was removed and replaced with flush tile and gas look-through fireplace insert. New carpet and recessed lighting.
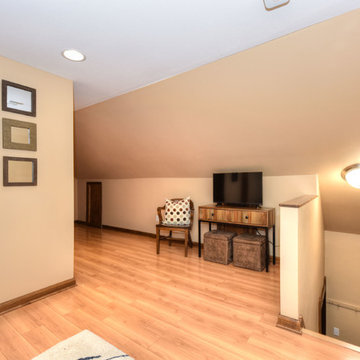
This is an attic project. The home was built in the 1920's and had a raw attic prior to the renovations. This is the family room or sitting area of the attic's master suite.
Mid-sized Orange Family Room Design Photos
14
