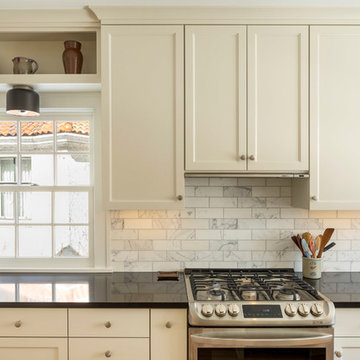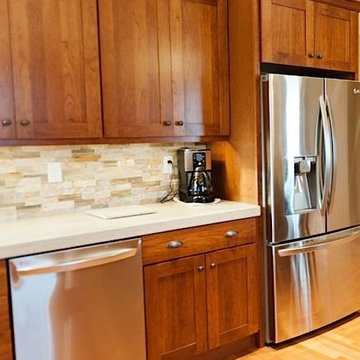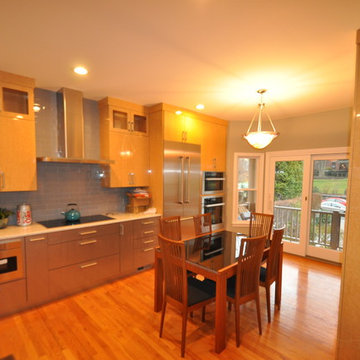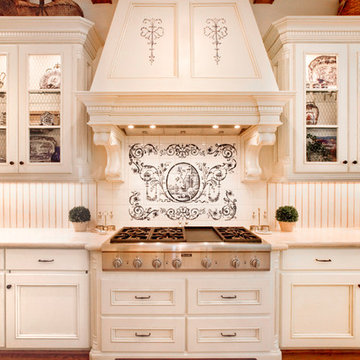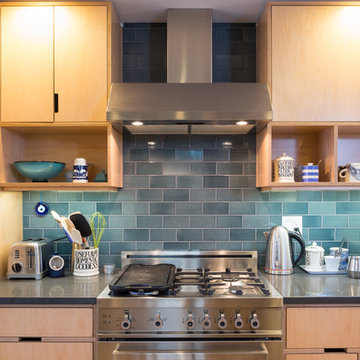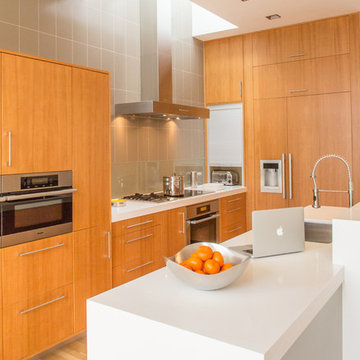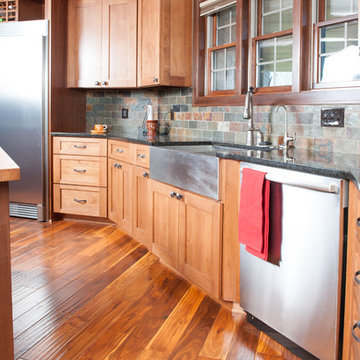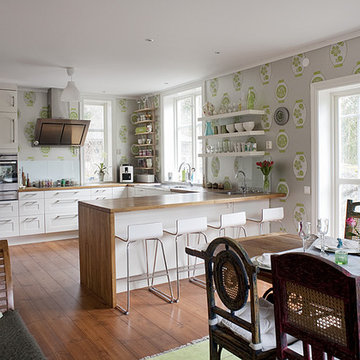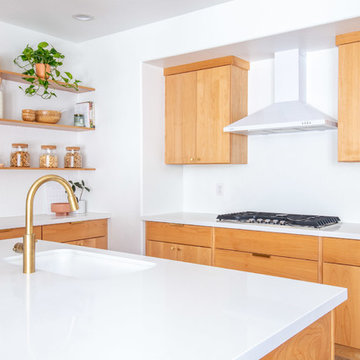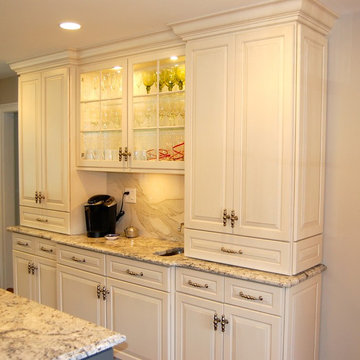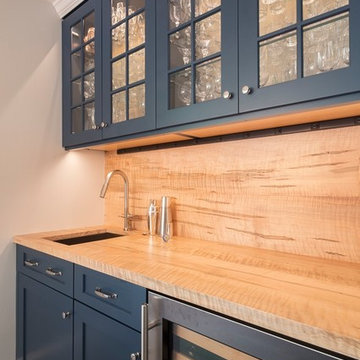Mid-sized Orange Kitchen Design Ideas
Refine by:
Budget
Sort by:Popular Today
161 - 180 of 7,050 photos
Item 1 of 3
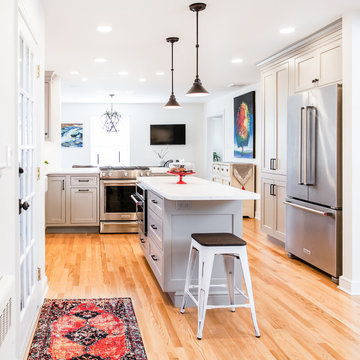
Entertaining friends and family doesn't work well when rooms are small and closed off. So when our clients decided to remodel, they knew they wanted to open up the space to accommodate large gatherings. Also important were ample storage and quality appliances that would hold up to the demands of cooking creative meals several nights a week.
As is sometimes the case with remodeling, solving one problem can create another. Opening up the space involved removing a wall, which sacrificed critical square footage for cabinetry and appliances. We knew the wall needed to come down so we were challenged with making sure every available cabinet space in the kitchen was being utilized as thoughtfully and creatively as possible. A tall pantry was added next to the refrigerator to allow for storage of pots and pans, as well as food, while another pantry in the adjacent dining room housed all dishes and silverware. A small bar area was created in an unused section in the back of the home to store coffee and tea accessories and drinkware. Finally, a small island in the center of the kitchen offered the ideal location for the microwave and most-used pots and pans.
With the expanded space, smart use of storage options and top-notch appliances, our clients are enjoying working in their new kitchen and have already hosted a ravioli-making class!
Matt Villano Photography
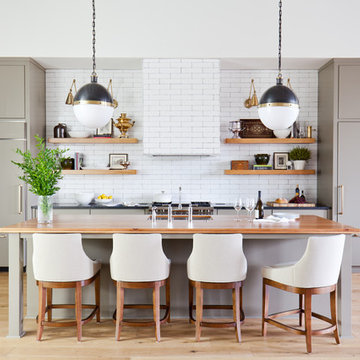
This luxurious downtown loft in historic Macon, GA was designed from the ground up by Carrie Robinson with Robinson Home. The loft began as an empty attic space above a historic restaurant and was transformed by Carrie over the course of 2 years. The main living area is modern, but very approachable and comfortable with ample room for entertaining.
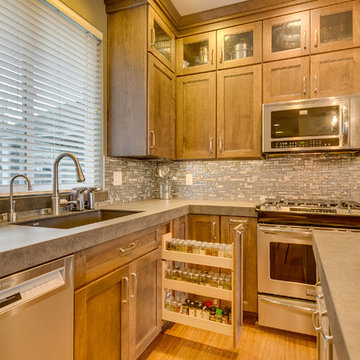
Schuler Cabinetry in the Dalton door style, cherry wood with Eagle Rock Sable Glaze and Cappuccino finishes.
DuraLosa sintered stone countertop in Casca. BLANCO DIAMOND™ Equal Double Bowl with Low-Divide sink in Cafe Brown. Emser Vista Backdrop glass mosaic tile backsplash. Danby Wine Chiller from ATGstores.com.
Photos by Diana Kallerson of PNG Home Photography.
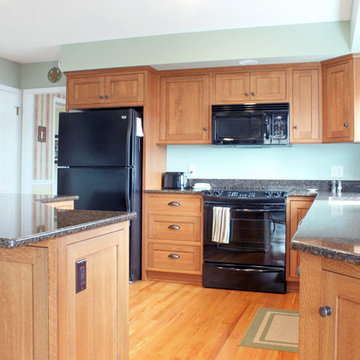
The cabinetry was crafted to shape around the kitchen appliances, maximizing the available space for storage.
The dark quartz counter tops and white oak cabinetry combined gives this kitchen a warm and modern atmosphere.
- Allison Caves, CKD
Caves Kitchens
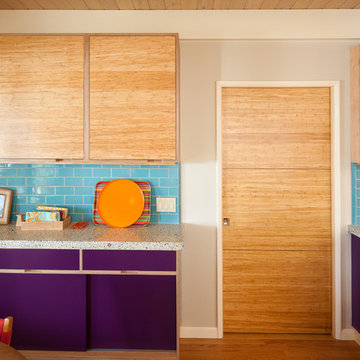
Design by Heather Tissue; construction by Green Goods
Kitchen remodel featuring carmelized strand woven bamboo plywood, maple plywood and paint grade cabinets, custom bamboo doors, handmade ceramic tile, custom concrete countertops
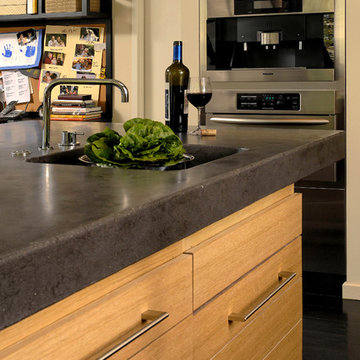
McLean, Virginia Modern Kitchen design by #JenniferGilmer
See more designs on www.gilmerkitchens.com

I worked on the original renovation of this 1950 ranch style home back in 1994, when it was gutted, resurfaced, fitted with large windows and doors, basically completely transformed from a boring, dark, rectangular cinder block house into a light filled cozy cottage. Twenty two years later, it needed all new furniture, paint, lighting, art, and window treatments. I kept the 1950's kitchen cabinetry to maintain the "farmhouse" feel, just adding paint. It was so fun to have the opportunity to work on this house twice!
Don Holtz
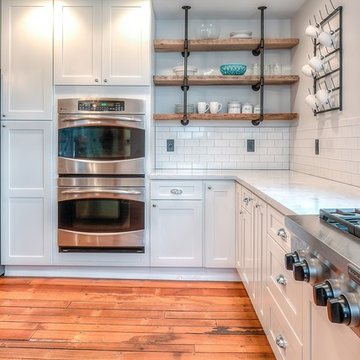
HGTV Lovers....this is a project for you! This home was built in the 1800s and the new owners wanted to expand and update the kitchen to accommodate their growing family. Hardwood flooring was laid, windows enlarged, walls removed, and PRESTO...you find yourself walking into a kitchen featured on HGTV! We will be submitting this project for an award for sure!
Greg Clark Photography
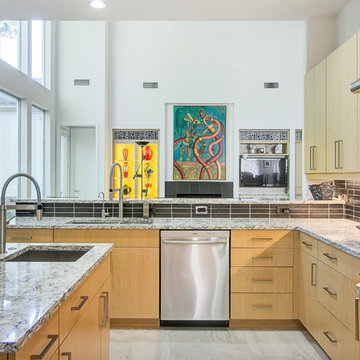
Mid-century modern kitchen and butler's pantry by Kitchen Design Concepts in Plano, TX.
This kitchen features Ultra Craft Rift Cut Oak (vertical) with a Natural finish in the Slab door style, Rehau Metal Tambour Door, Pratt & Larsen 3x8 "Metallic C602" tile backsplash in a straight lay, 3cm Cambria Bellingham countertops, Daltile Exquisite Ivory 12x24 porcelain floor tiles layed in a brick pattern, Blanco sinks, and appliances from Dacor including a 54" wall hood and 36" gas cooktop.
Photo Credit: Unique Exposure Photography
Mid-sized Orange Kitchen Design Ideas
9
