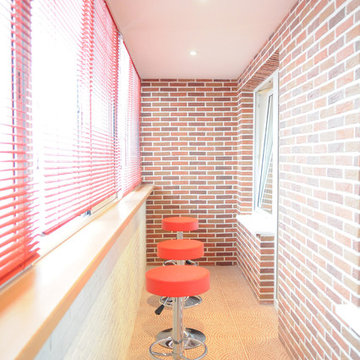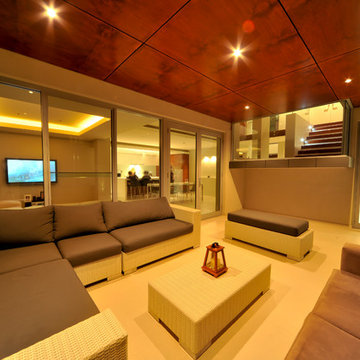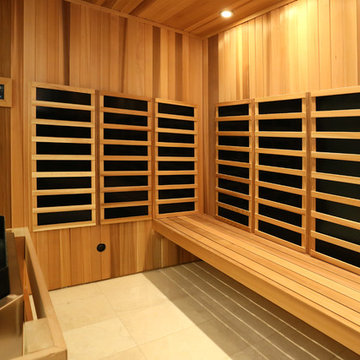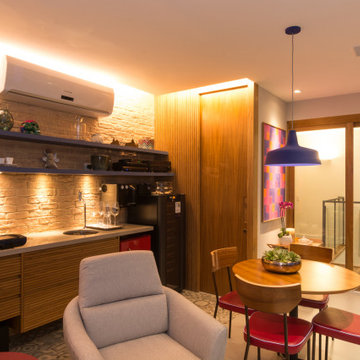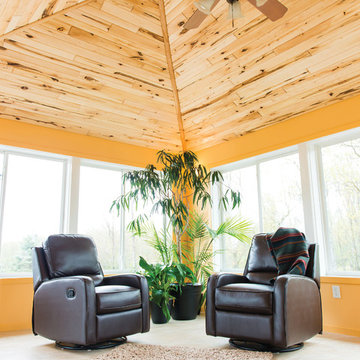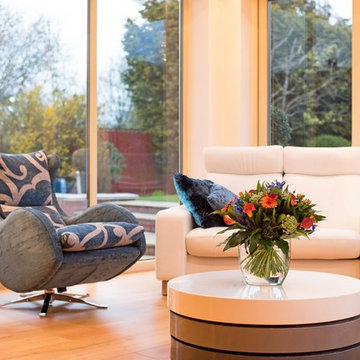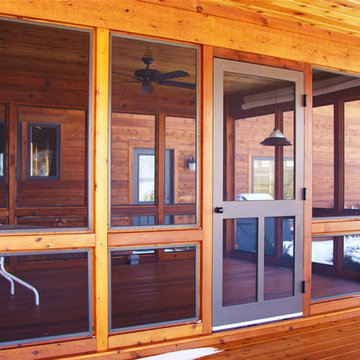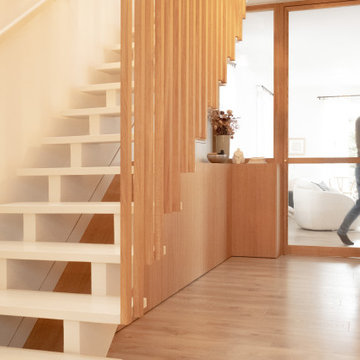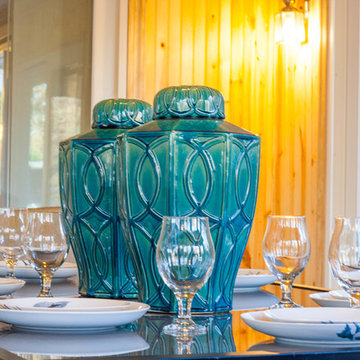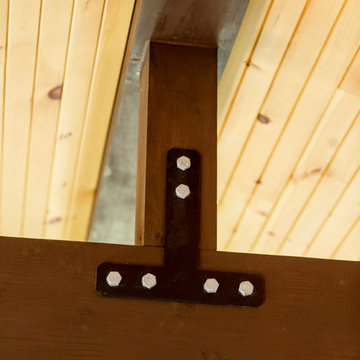Mid-sized Orange Sunroom Design Photos
Refine by:
Budget
Sort by:Popular Today
41 - 58 of 58 photos
Item 1 of 3
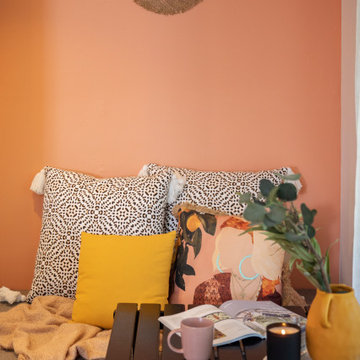
Mi Casa is a sophisticated blend of warm hues, cozy textures and fanciful décor that elegantly enunciates the story of who resides in this restored miner’s cottage. Through a renewed colour palette you are inspired to escape to the Mediterranean seaside inspired by sunsets in Spain.
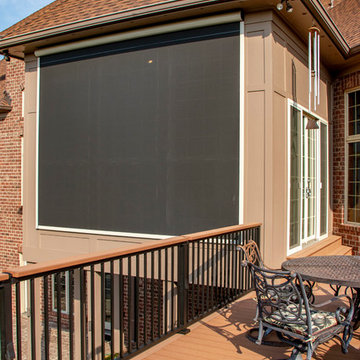
A beautiful sun room addition with retractable solar shades installed to block the west facing sun.
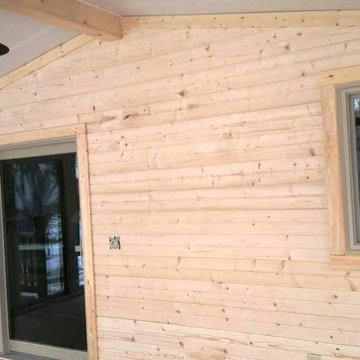
Paul Despenas: Sunroom Season is around the corner! If you’re planning a new sunroom for the Spring/Summer now is the time to start your planning!
Most homeowners I speak to have the assumption they can order a sunroom and have it installed a couple weeks later, not the case! From the time your sunroom project is ordered to start date is normally 4-6 weeks and as we get into the summer and fall months the wait can be as long as 8-10 weeks.
Once you’ve made the decision to have a new sunroom installed the company needs to pull apply for permits and supply factory engineering to the inspectors, order locates and other building material for the production of this project.
Now your sunroom is ordered and at the factory waiting its turn to go into production, once it has gone through the production and inspection process your room is loaded on the factory semi’s and shipped directly to one of the 2 Midwest Construction Showroom/Warehouses located in Iowa.
Your room is in and your production manager will give you a call and let you know your estimated start date (weather permitting) and a few days before the crew shows up you will get the call you have been waiting for, My Name is Andy and we would like to get started on your sunroom next Tuesday.
Your room will be delivered by the Midwest Construction Truck; Installers will have their own truck and trailer. The crew will start by removing and hauling away you existing deck, bore footings into the ground and having those inspected by the city officials, fill with concrete and let set. Roof lines will need to be prepared and back wall preparation.
Once the footings are set we are ready to build the post and beam construction for the new engineered INSUL-DECK Engineered Floor System to be installed. Walls and roof are erected, deck, stairs and landing are finished up and the electrician is on his way to do his part.
Still not done, trim out the back wall of the sunroom or old house wall we just enclosed with any number of options. Once everything is finished on our end then we need to have a final inspection by the city official and you can enjoy the outdoors from the indoors 365 days a year in your new Oasis All Season Sunroom built by Midwest Construction.
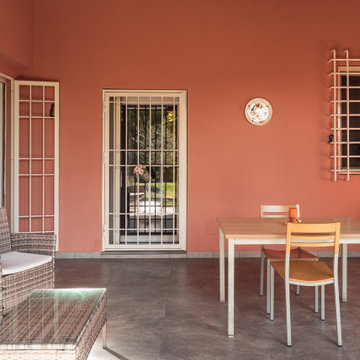
Committente: Studio Immobiliare GR Firenze. Ripresa fotografica: impiego obiettivo 24mm su pieno formato; macchina su treppiedi con allineamento ortogonale dell'inquadratura; impiego luce naturale esistente con l'ausilio di luci flash e luci continue 5400°K. Post-produzione: aggiustamenti base immagine; fusione manuale di livelli con differente esposizione per produrre un'immagine ad alto intervallo dinamico ma realistica; rimozione elementi di disturbo. Obiettivo commerciale: realizzazione fotografie di complemento ad annunci su siti web agenzia immobiliare; pubblicità su social network; pubblicità a stampa (principalmente volantini e pieghevoli).
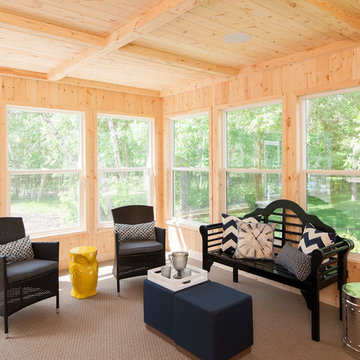
Nestled between the tall oaks of Charleswood, this two-storey transitional style home offers floor-to-ceiling windows that bring the outdoors, indoors.
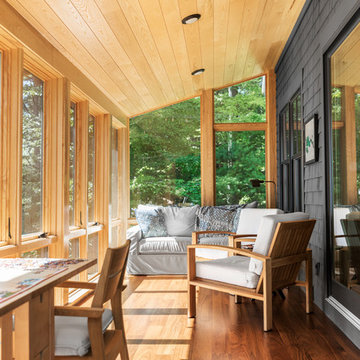
Contemporary meets rustic in this modern camp in Acton, Maine. Featuring Integrity from Marvin Windows and Doors.
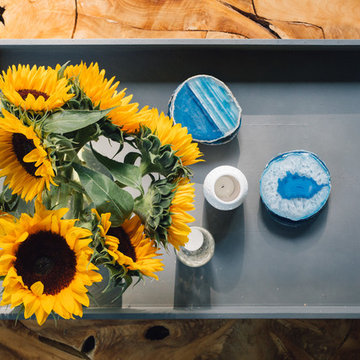
Instead of bringing the outdoors in, this sun room brings the indoors out. A large sectional sofa, comfy chairs, and lots of pillows create the perfect place to lounge with a good book or play board games with friends during the warm summer days. A classic wood table and chairs add a touch of a rustic feeling while making the sun room the perfect place for family to gather for a meal. This outdoor room is now the number one spot in the house.
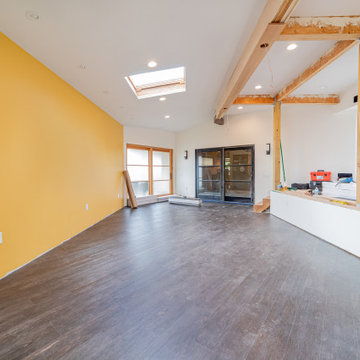
Now that the floor is leve, we were able to install the LVP. Good as new!
Mid-sized Orange Sunroom Design Photos
3
