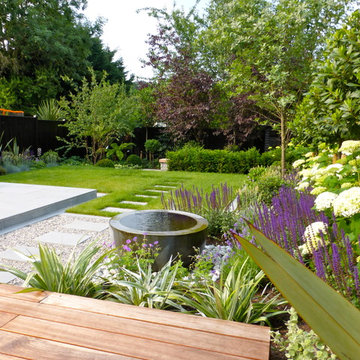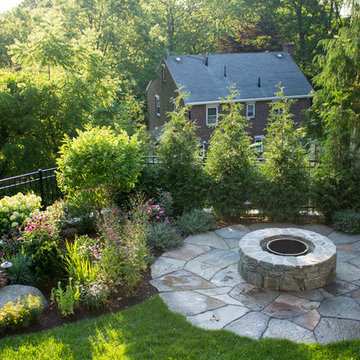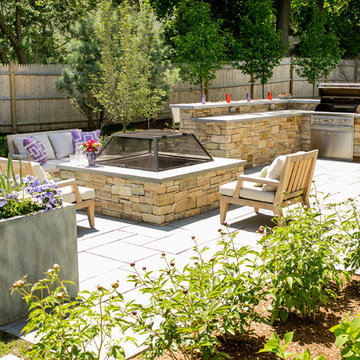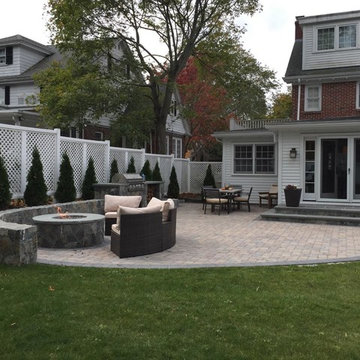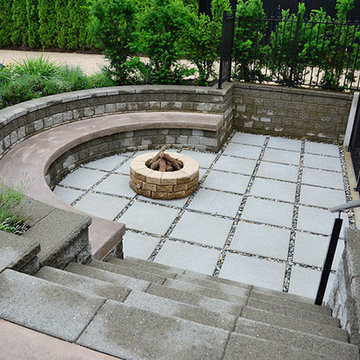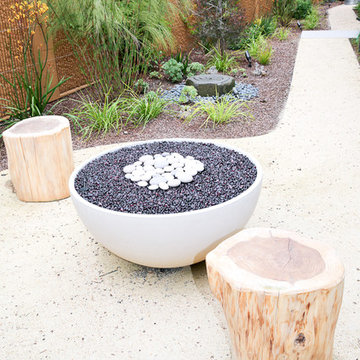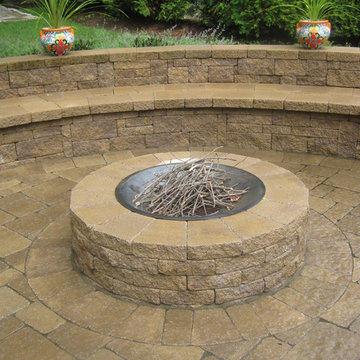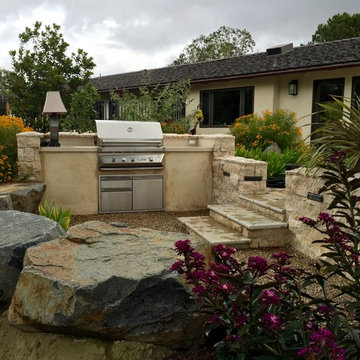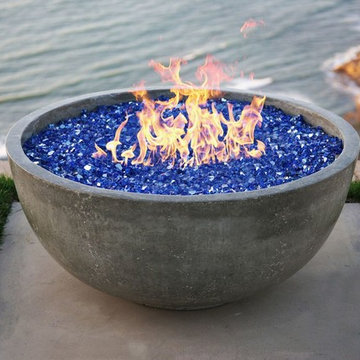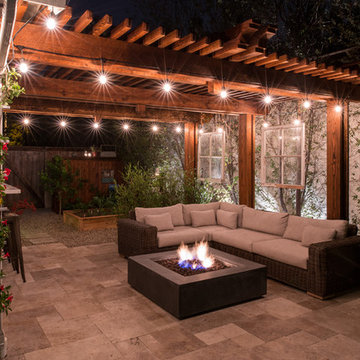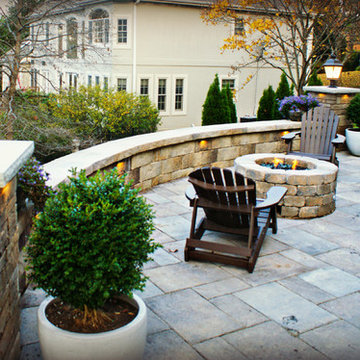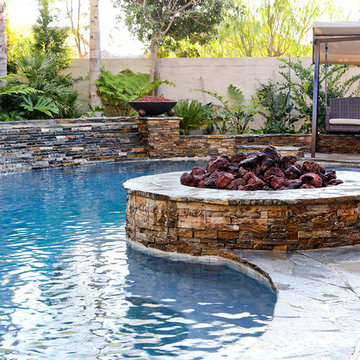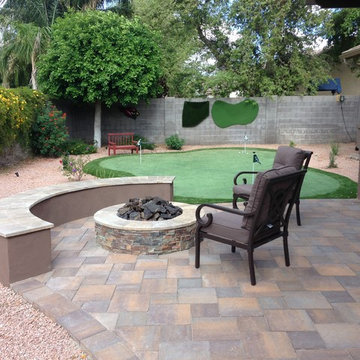Refine by:
Budget
Sort by:Popular Today
161 - 180 of 6,171 photos
Item 1 of 3

The view terrace is the signature space of the house. First seen from the entry, the terrace steps down to wind-protected fire-bowl, surrounded by tall glass walls. Plantings in bowl make for a terrific area to relax.
House appearance described as California modern, California Coastal, or California Contemporary, San Francisco modern, Bay Area or South Bay residential design, with Sustainability and green design.
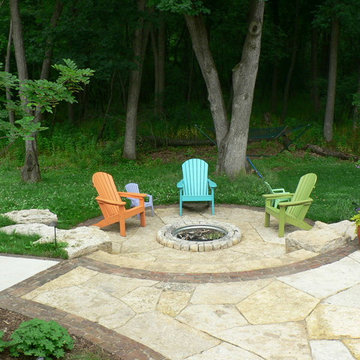
A lower level irregular Lannon flagstone patio with a triple stretcher border of antique, street pavers encircles a simple rustic fire pit lined with tumbled limestone cobbles.
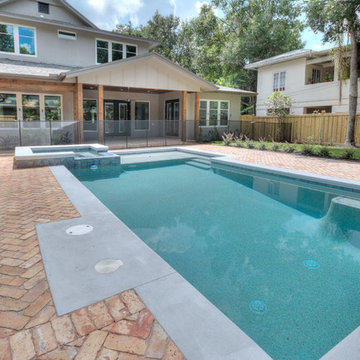
This backyard was made into a private outdoor retreat. The brick pavers are arranged in a herringbone pattern adding texture and character surrounding the clean lines of the rectangular pool and incorporated heated spa.
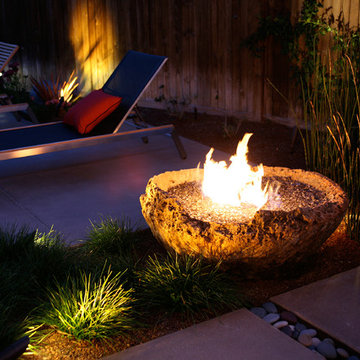
Geometric pool and spa with "floating" steps and a "floating" patio. Spillways into the pool behind the patio. Separate water feature to conceal the equipment. Lava bubble firebowl. Oceanside glasstile. PebbleTec interior. Photography: Allen Carrasco
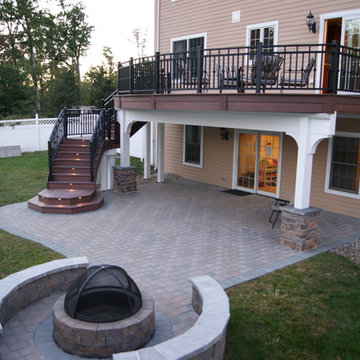
This project required a unique design to fit within the building envelope of this property while maximizing living space on and under this unusually high deck. This curved deck answered the challenge while creating a one of a kind space, connecting the second story indoor area to relaxed seating convenient to the kitchen and the lower living area to a completely protected space under the deck. The rounded design and detailed trim work add character to every perspective. Illuminated for evening entertainment the party continues after dark. A grand staircase descends to the paver patio area below. The landing at the base of the staircase adds scale while smoothing flow whether heading to the swings or to the patio. At the far end of the patio a fire feature flanked by two arched benches provides for a reflective moment or relaxed conversation amid the warm ambiance of the fire. Substructure is ACQ pine with all Zmax hardware on 12” & 16” X 42’’ deep footings. Average live load exceeds 80# per sq ft. Framing lumber is blacked out for better aesthetics.
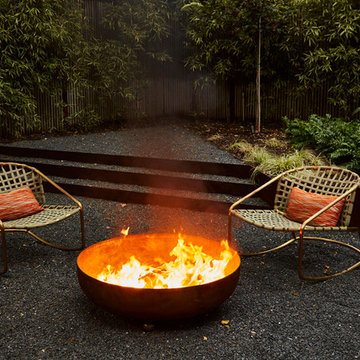
Cozy seating area featuring corten steel fire pit and Brown Jordan Kantan rockers
Photography: Clay Hayner
Design: Michael Pappas for Bonick Landscaping
Furniture: Brown Jordan Kantan Rockers
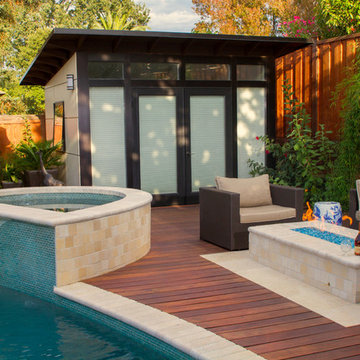
Kaihani wanted to create a space that reminded her of Hawaii. A vacation getaway in her own backyard. We revamped the pool, adding a flowing water feature and glowing stones. We resurfaced the deck with hardy Ipe wood and travertine. And we created a cozy seating area next to an elegant fire pit. To get to Hawaii, Kaihani only has to step out her back door.
It's breath taking...it's like being back home in Hawaii.
Melissa Wright
Mid-sized Outdoor Design Ideas
9






