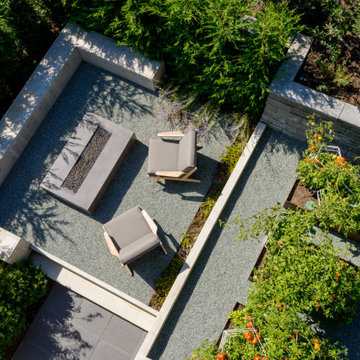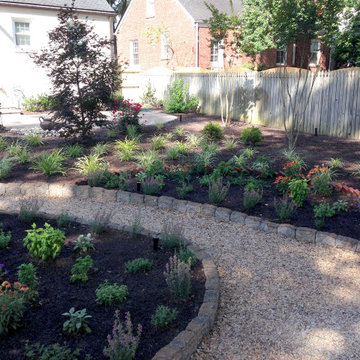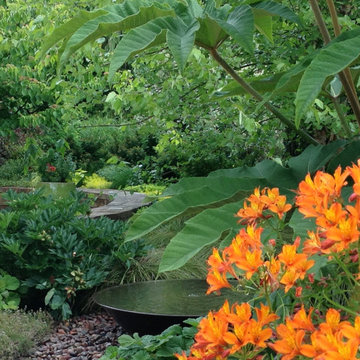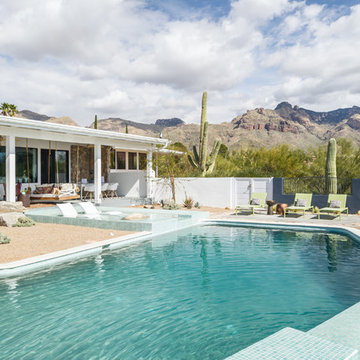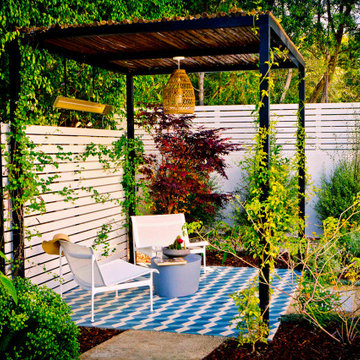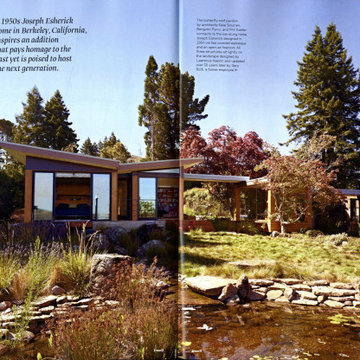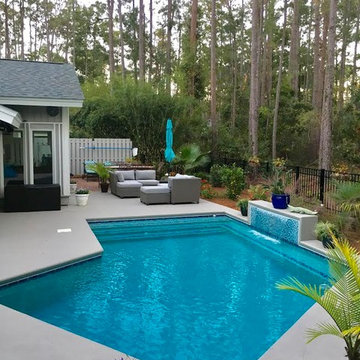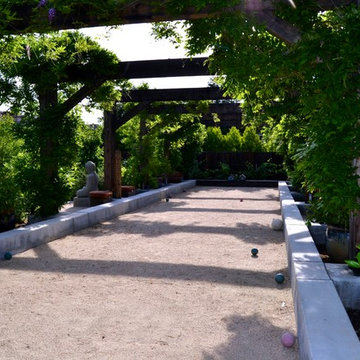Refine by:
Budget
Sort by:Popular Today
1 - 20 of 683 photos
Item 1 of 3
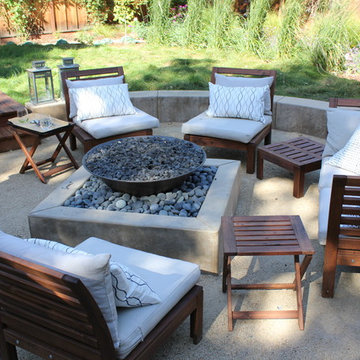
This intimate garden utilizes a no-mow lawn, a fire pit, outdoor kitchen, and ipe-deck.
Photo Credit: Megan Keely

Outdoor seating area and retaining wall with prefabricated fire feature and native California plants. This design also includes a custom outdoor kitchen with a freestanding pergola.

The best of past and present architectural styles combine in this welcoming, farmhouse-inspired design. Clad in low-maintenance siding, the distinctive exterior has plenty of street appeal, with its columned porch, multiple gables, shutters and interesting roof lines. Other exterior highlights included trusses over the garage doors, horizontal lap siding and brick and stone accents. The interior is equally impressive, with an open floor plan that accommodates today’s family and modern lifestyles. An eight-foot covered porch leads into a large foyer and a powder room. Beyond, the spacious first floor includes more than 2,000 square feet, with one side dominated by public spaces that include a large open living room, centrally located kitchen with a large island that seats six and a u-shaped counter plan, formal dining area that seats eight for holidays and special occasions and a convenient laundry and mud room. The left side of the floor plan contains the serene master suite, with an oversized master bath, large walk-in closet and 16 by 18-foot master bedroom that includes a large picture window that lets in maximum light and is perfect for capturing nearby views. Relax with a cup of morning coffee or an evening cocktail on the nearby covered patio, which can be accessed from both the living room and the master bedroom. Upstairs, an additional 900 square feet includes two 11 by 14-foot upper bedrooms with bath and closet and a an approximately 700 square foot guest suite over the garage that includes a relaxing sitting area, galley kitchen and bath, perfect for guests or in-laws.
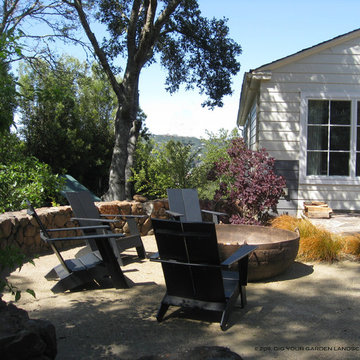
Lawn replaced with decomposed granite resulting in a very low maintenance and low water garden. Rustic caldron retrofitted into a gas firepit. Photo: Eileen Kelly, Marin Landscape and Garden Designer and owner of Dig Your Garden Landscape Design located in San Anselmo, CA. http://www.digyourgarden.com/portfolio/kentfieldreplacedlawn.html
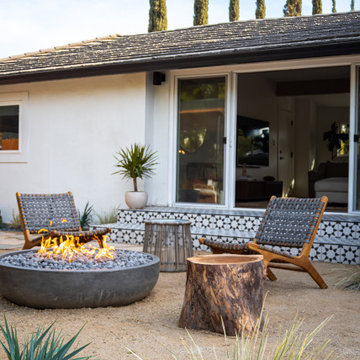
Custom design and hand painted geometric mural on refurbished carport turned dining area, with recessed lighting, and a light wood outdoor dining table and chairs.
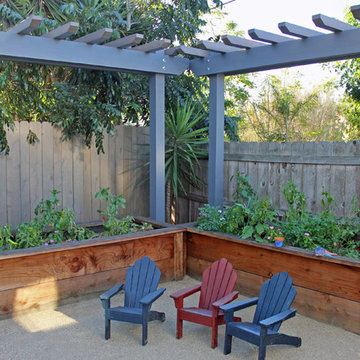
These are raised vegetable boxes at perfect height, 24" high. The are equipped with automatic drip irrigation system.
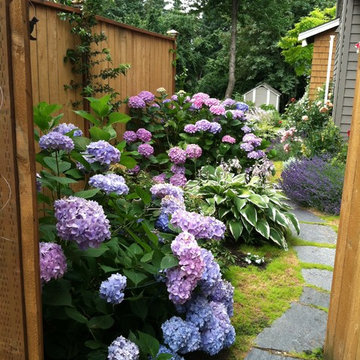
Land2c
Some favorite hydrangeas and climbing roses flank a pathway. Groundcover surrounds the stepping stones with lavender and variegated hostas filling in along the curvy path to the rear garden. Many summer bouquets for filling vases are grown here!
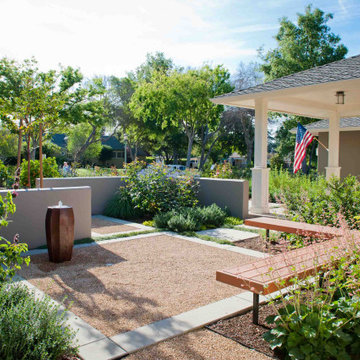
The custom designed and built bench protects the aesthetic calm of the front garden patio. It provides an excellent view of the neighborhood as well as the hummingbirds drawn by pink Alumroot bells, the sweet fragrance and magic wand-like blooms of Hummingbird Sage blooms, as well as the water feature.
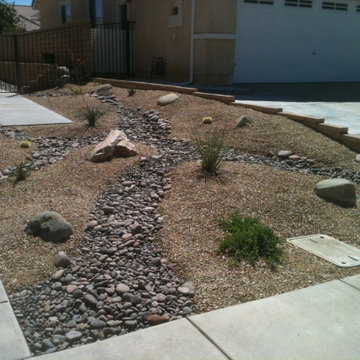
We transform thirsty unnatractive lawns into colorful, interesting presentations of your property.
Even better, the inner beauty of our work is that you will work less, fertilize less, water less, worry less and pay less every month for your beautiful new landscape.
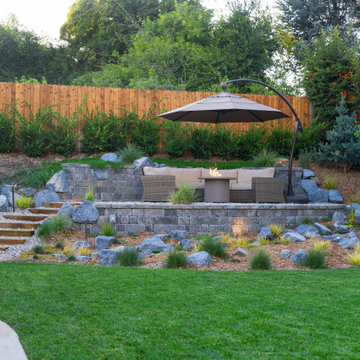
Outdoor seating area and retaining wall with prefabricated fire feature and native California plants
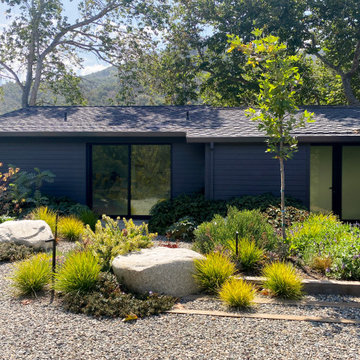
Entry Court
Design Developed under Employment at Studio Schicketanz
Design: Lorena Akin & Mary Ann Schicketanz
Photography by: Lorena Akin
Photoshoot styling: Studio Schicketanz (Lindsay Bauer & Nicole Clapman)
Kitchen Design: Lorena Akin & Mary Ann Schicketanz
Construction administration: Lorena Akin
Doors & Windows: Fleetwood
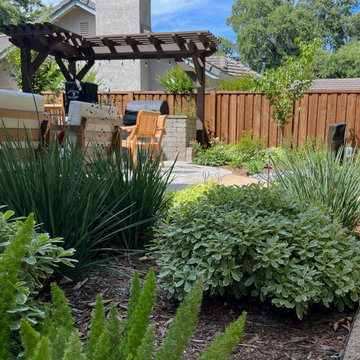
A new DG pathway replaces a tired lawn and connects two outdoor seating areas and a shady seating nook in the corner. The custom outdoor kitchen is shaded from the hot afternoon sun with a custom L-shaped pergola. A basalt water feature adds soothing sound and plant materials such as Dianella, Meyer Fern and Pittosporum add cool texture during hot summers.
Mid-sized Outdoor Design Ideas with Decomposed Granite
1






