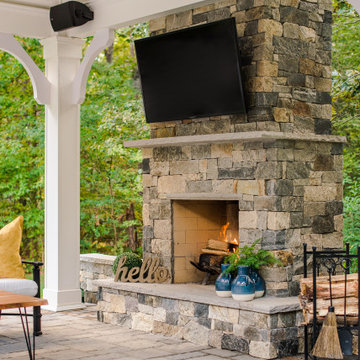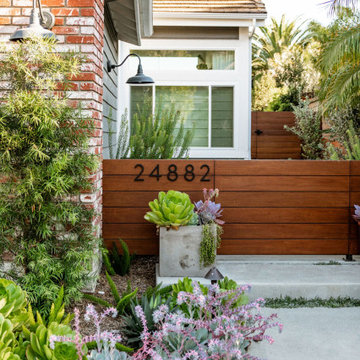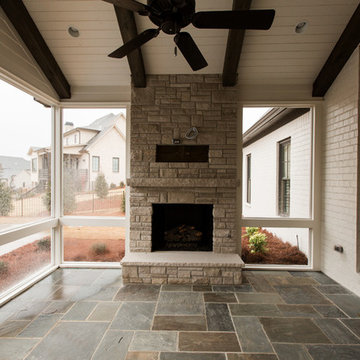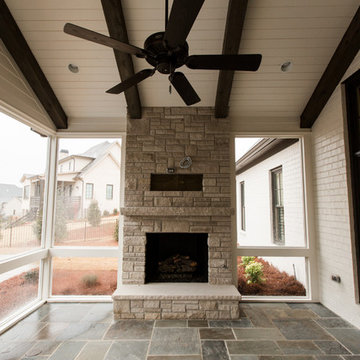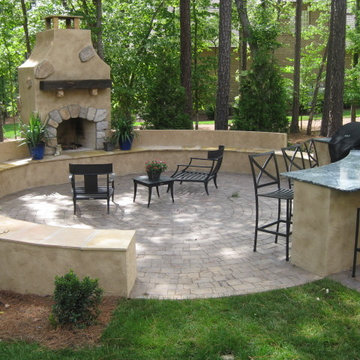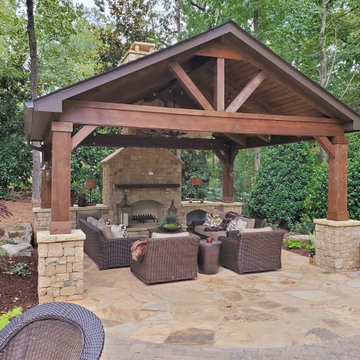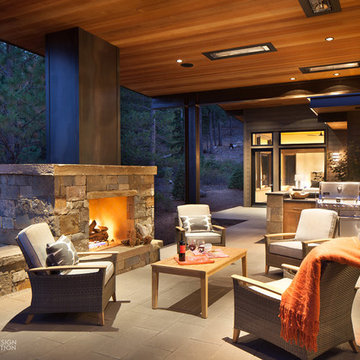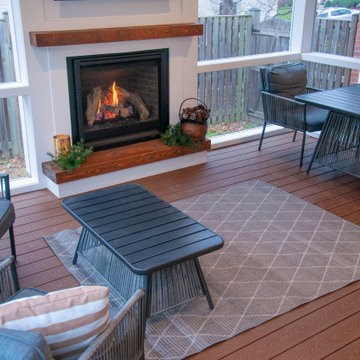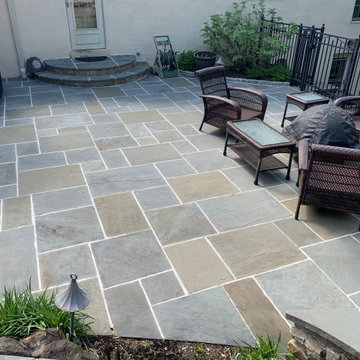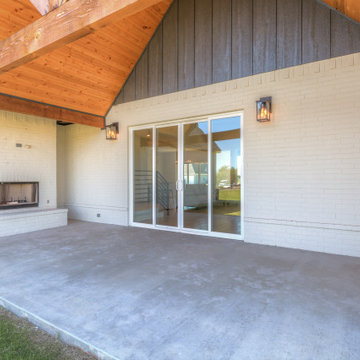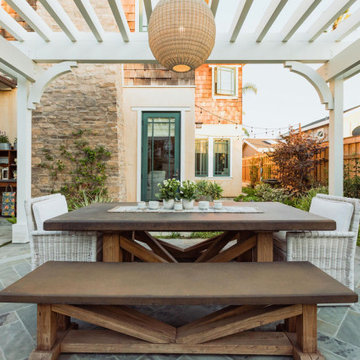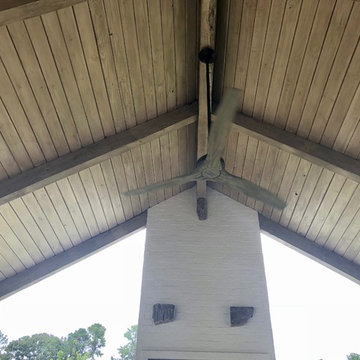Refine by:
Budget
Sort by:Popular Today
141 - 160 of 2,762 photos
Item 1 of 3
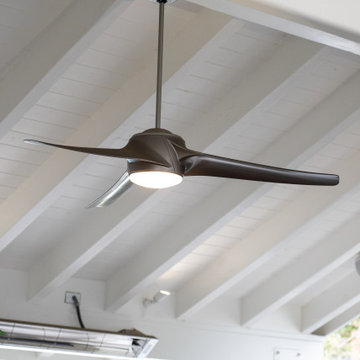
A ceiling fan, low voltage lighting, speakers, and outdoor heating are great features for this California room.
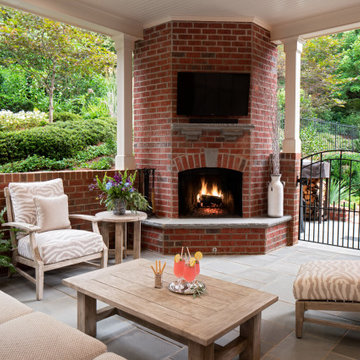
The new covered structure, stone floor, and corner fireplace blends in with the existing retaining wall and original iron gate. © Deborah Scannell Photography
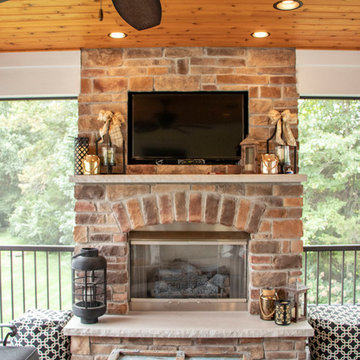
This space includes a beautiful fireplace, a grilling and beverage center, and easy to maintain composite decking. There is also a doggy door to conveniently let the dog out to the back yard.
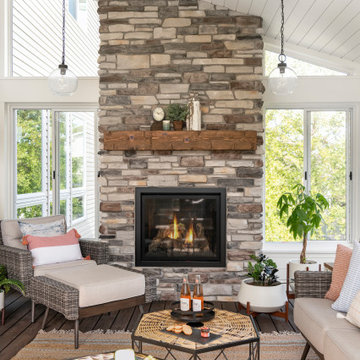
A technology-free gathering space for the family to enjoy together. This transitional four season porch was created as an extension from the client's main living room. With the floor to ceiling stone gas fireplace, and windows the space brings in warmth and coziness throughout the space.
Photos by Spacecrafting Photography, Inc
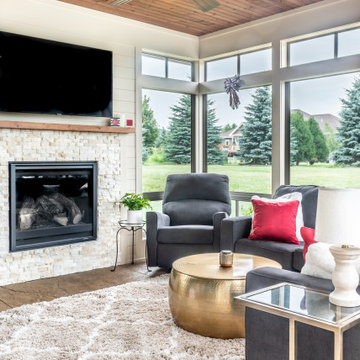
They also desire to have a TV in the room. Senior designer Dave Duewel evaluated different locations, such as above the patio door. In the end we chose to place the TV above the fireplace. This has the added benefit of the TV being visible to viewers who are sitting on the adjacent patio, next to the pool.
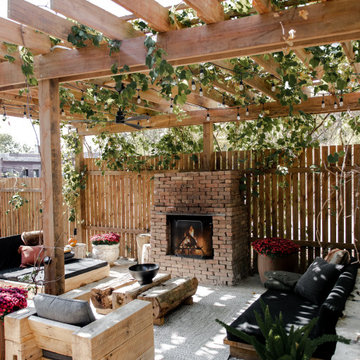
Finding out that, sadly, their two beloved pine trees needed to come down allowed for an otherwise unusable space to be transformed into an outdoor dining, living and pool area. This home is on the bluff so we had to tier the landscape to follow the slope. That turned out to be a fun design challenge as it allowed us to create separate purposeful areas. The goal was modern yet super cozy, with a "has this been here for 100 years?" vibe. We built a new 8' privacy fence, massive pergola, an intriquately laid stone wall (purposely) using found and mismatched stone to look like it has been in the South of France for years. We expertly unwound a 70+ year old grape vine and placed each strand on top of the new pergola for instant privacy. We used one of the tiers for a stock tank pool clad in cedar, which has proven to be the most used area. A massive fireplace (that's still temporary!) built entirely of reclaimed street pavers anchers the main living space. We wired electricity for a fan and speakers as well as some charming cafe lights that are perfect for evening movie sessions. All the furniture was custom made by Hello Norden and is avaiable for purchase through our site. All dining and living styling items are also from HN and available on our site. We love how this space came together with our signature layer upon layer of textures both old and new.
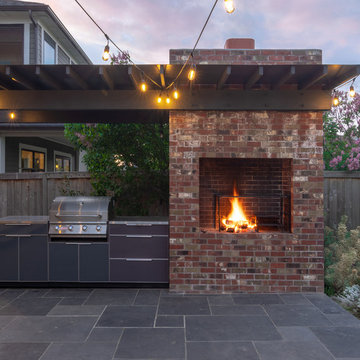
A backyard patio and brick bbq create a beautiful and social space for the family living in this home we remodeled.
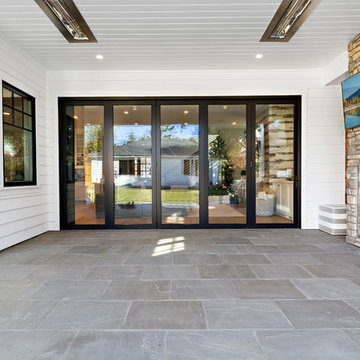
A modern farmhouse style home enjoys an extended living space created by AG Millworks Bi-Fold Patio Doors.
Photo by Danny Chung
Mid-sized Outdoor Design Ideas with with Fireplace
8






