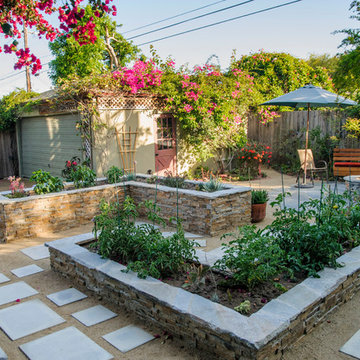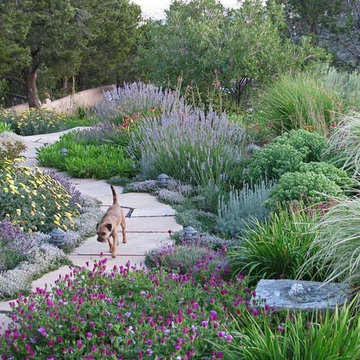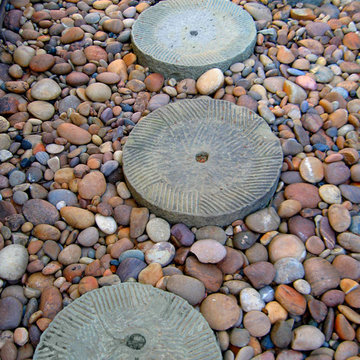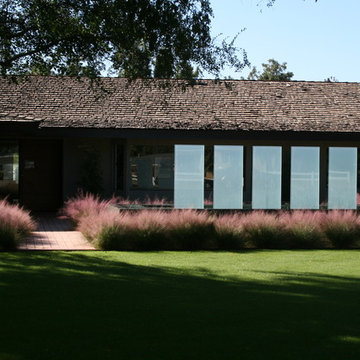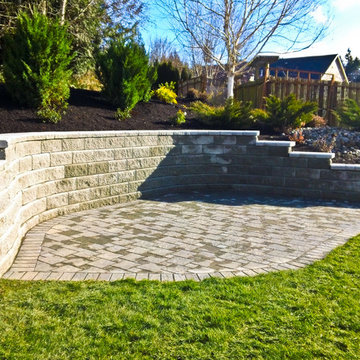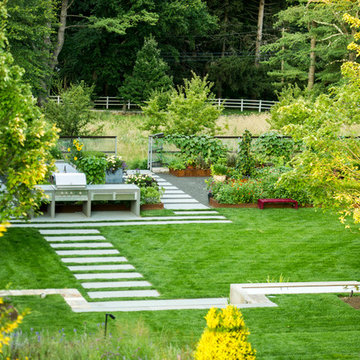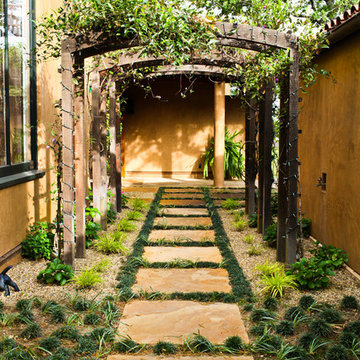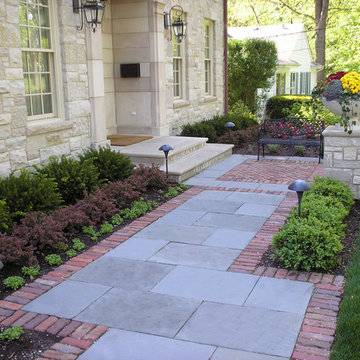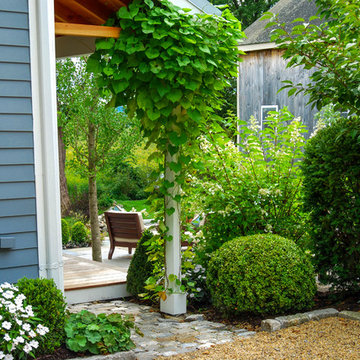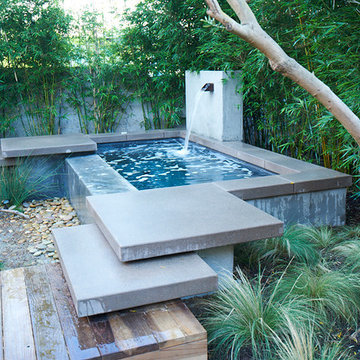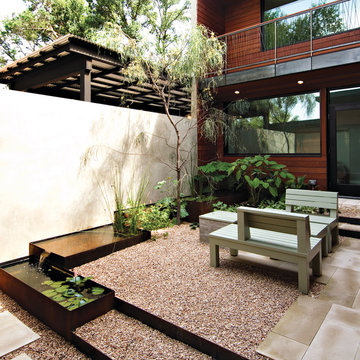Mid-sized Partial Sun Garden Design Ideas
Refine by:
Budget
Sort by:Popular Today
121 - 140 of 30,917 photos
Item 1 of 3
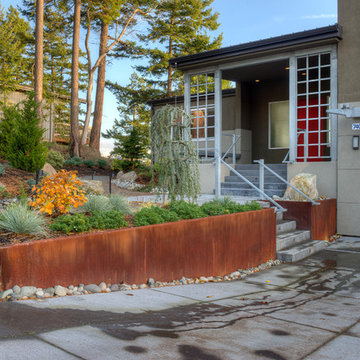
Rust colored concrete retaining wall creates a natural toned contrast between the gray concrete driveway and cobbles below and the green and blue plantings above.
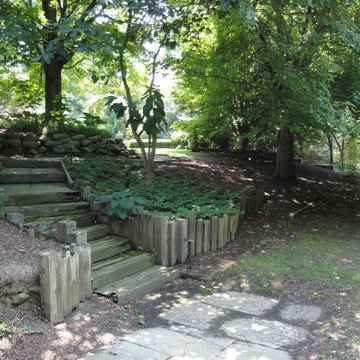
A complete and eclectic rear garden renovation with a creative blend of formal and natural elements. Formal lawn panel and rose garden, craftsman style wood deck and trellis, homages to Goldsworthy and Stonehenge with large boulders and a large stone cairn, several water features, a Japanese Torii gate, rock walls and steps, vegetables and herbs in containers and a new parking area paved with permeable pavers that feed an underground storage area that in turns irrigates the garden. All this blends into a diverse but cohesive garden.
Designed by Charles W Bowers, Built by Garden Gate Landscaping, Inc. © Garden Gate Landscaping, Inc./Charles W. Bowers
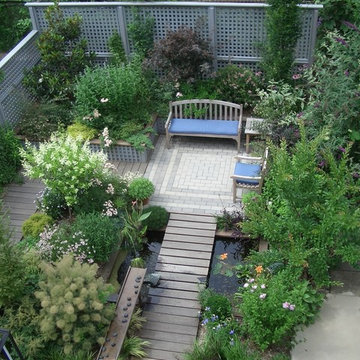
Aerial view of the Rich Residence in Brooklyn, NY. Winner of Silver award for Residential Garden Design, awarded by the Association of Professional Landscape Designers, 2006. Featured in Better Homes and Gardens magazine. Multiple hardscape media used: brick pavers, decking
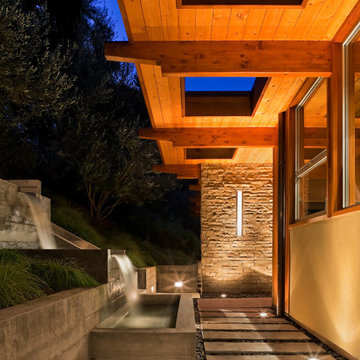
1950’s mid century modern hillside home.
full restoration | addition | modernization.
board formed concrete | clear wood finishes | mid-mod style.
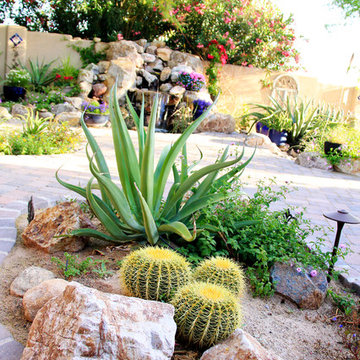
Planting islands create pockets of enjoyment within this new backyard.
Photos by Meagan Hancock
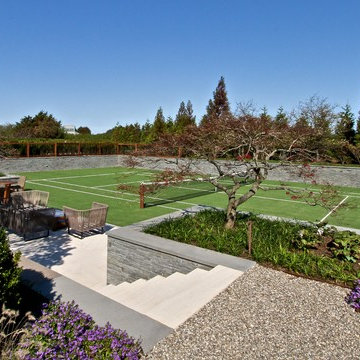
Tennis court area of the property. Gravel walkway leads to stone staircase down to the lower level seating area. Grass court and wood posts create the ultimate tennis experience.
Photo by Heatley
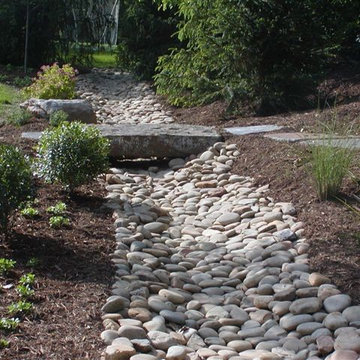
Dry Creek, with Bridges, Boulders, Natural Landscape elements as erosion solutions.
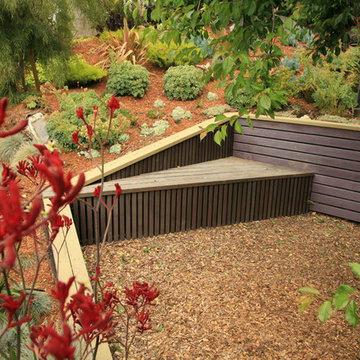
An Eichler remodel with a steep hillside garden. This project pushed the limits of creating flat space where there was none! The angular architecture of the garden is balanced with bold and textural free form plantings. Color, texture and juxtaposed angles.
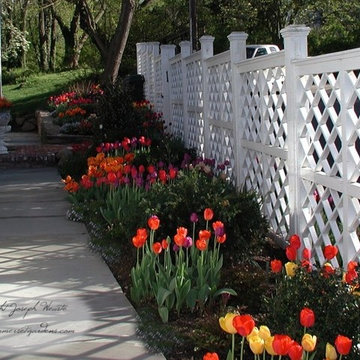
A small entry garden for a historic home over looking the scenic Hudson River. A white trellis screens the street. Brick and blue stone were used for the walkway. A blend of tulips were used for some striking spring color. This front yard entry garden is located in Palisades, NY.
Landscape design and installation services in the New Jersey and New York areas.
845-590-7306
Mid-sized Partial Sun Garden Design Ideas
7
