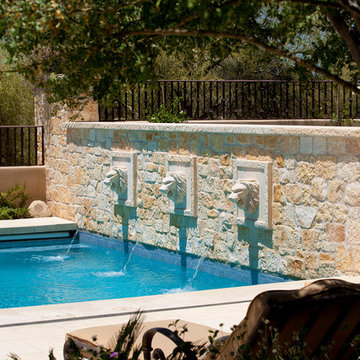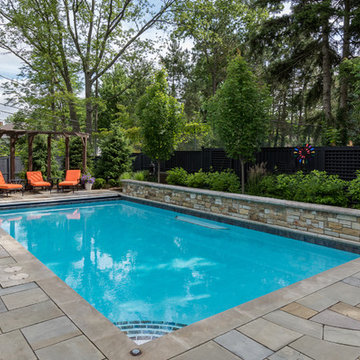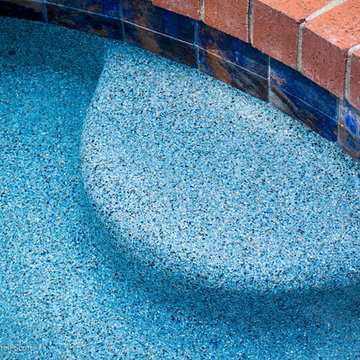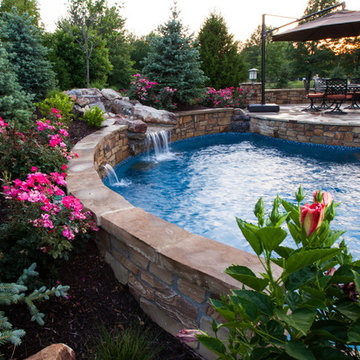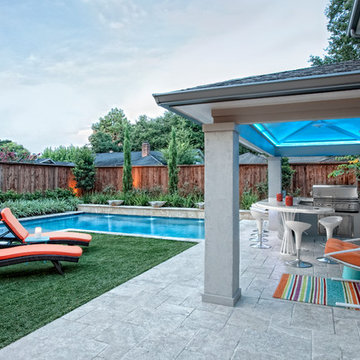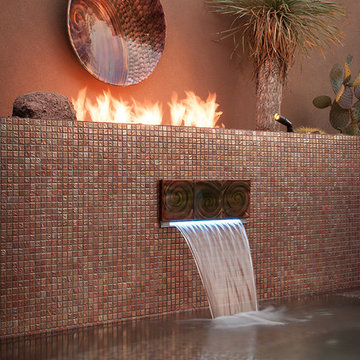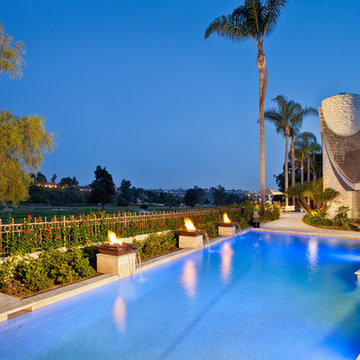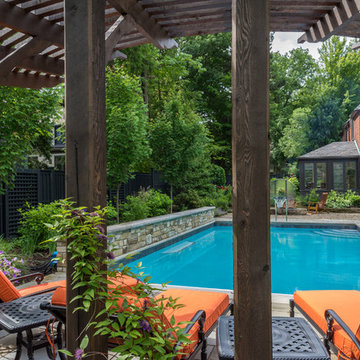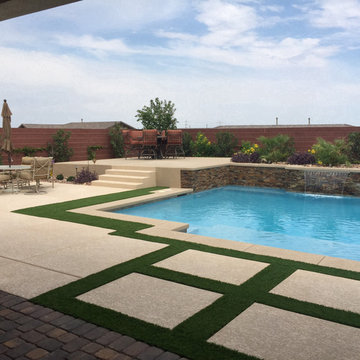Mid-sized Pool Design Ideas with a Water Feature
Refine by:
Budget
Sort by:Popular Today
21 - 40 of 8,002 photos
Item 1 of 3
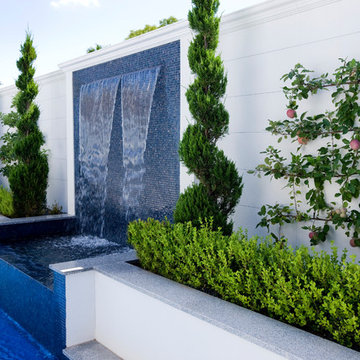
Classically balanced, this outstanding pool and spa in one of Medindie’s finest mansions has been designed for pleasure. The Bisazza Italian glass tiles flow from the waterefature across the tile-line, steps and ledges and into the spa. The larger format glass Rhodes tile are a wonderful luxury finish for the pool body.
2014 SPASA SA – Gold Award, Best Waterfeature
2014 SPASA SA – Bronze Award, Best Pool & Spa
2014 SPASA SA – Bronze Award, Best Concrete Pool over $100,000
Photographer: Peter Hoare
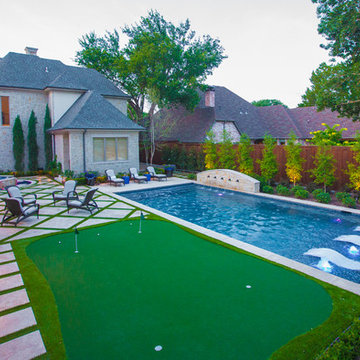
The homeowner of this traditional home requested a traditional pool and spa with a resort-like style and finishes. AquaTerra was able to create this wonderful outdoor environment with all they could have asked for.
While the pool and spa may be simple on the surface, extensive planning went into this environment to incorporate the intricate deck pattern. During site layout and during construction, extreme attention to detail was required to make sure nothing compromised the precise deck layout.
The pool is 42'x19' and includes a custom water feature wall, glass waterline tile and a fully tiled lounge with bubblers. The separate spa is fully glass tiled and is designed to be a water feature with custom spillways when not in use. LED lighting is used in both the pool and spa to create dramatic lighting that can be enjoyed at night.
The pool/spa deck is made of 2'x2' travertine stones, four to a square, creating a 4'x4' grid that is rotated 45 degrees in relation to the pool. In between all of the stones is synthetic turf that ties into the synthetic turf putting green that is adjacent to the deck. Underneath all of this decking and turf is a concrete sub-deck to support and drain the entire system.
Finishes and details that increase the aesthetic appeal for project include:
-All glass tile spa and spa basin
-Travertine deck
-Tiled sun lounge with bubblers
-Custom water feature wall
-LED lighting
-Synthetic turf
This traditional pool and all the intricate details make it a perfect environment for the homeowners to live, relax and play!
Photography: Daniel Driensky
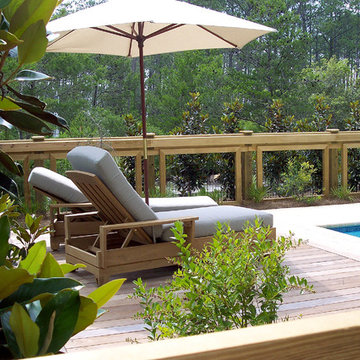
This simple pool creates an inviting outdoor space for this home in WaterColor. Three large matching pots have a jet of water that creates pleasant white noise. The pool deck and coping is precast concrete pavers. The elevated decks are Ipe. Lounge chairs are shaded by a pool umbrella.
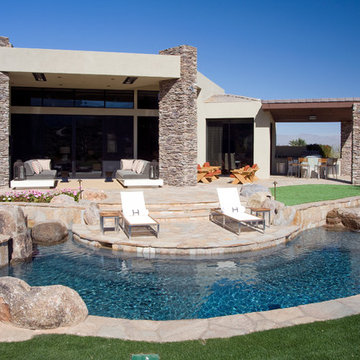
Patches of green grass surround this pool in the desert. The hot tub is located on the far right of the shot, and has a small "stream" that winds a bit before it waterfalls into the pool.
Brett Drury Architectural Photography
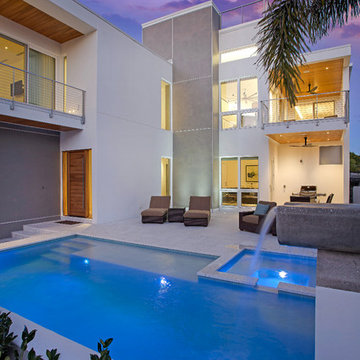
This home is constructed in the world famous neighborhood of Lido Shores in Sarasota, Fl. The home features a flipped layout with a front court pool and a rear loading garage. The floor plan is flipped as well with the main living area on the second floor. This home has a HERS index of 16 and is registered LEED Platinum with the USGBC.
Ryan Gamma Photography
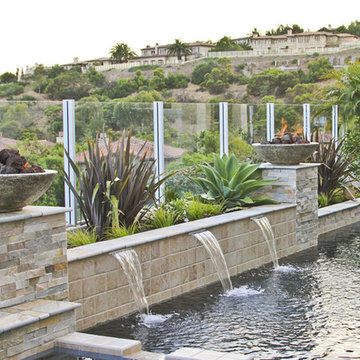
Building Quality Swimming Pools Since 1954.
Quality. Dependable. Expertise. Tenure.
For a free swimming pool and spa design consultation and estimate, visit http://swanpools.com/Swan_Pools_Company/forms/swimming-pool-company.html, or contact us at 1-800-FOR-SWAN (367-7926).
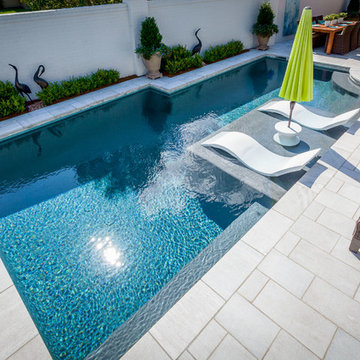
In-Pool furniture by Ledge Lounger: www.ledgeloungers.com
Pool by Seguin Pools: www.seguinpoolsla.com/
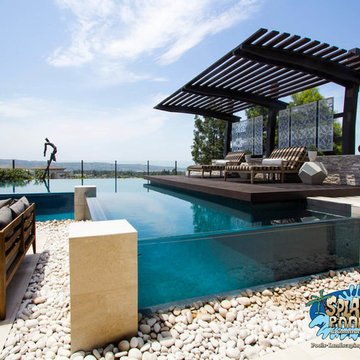
Located at the Toll Brothers Model Homes the Enclave at Yorba Linda. Toll Brothers envisioned a raised overflow pool with glass walls, allowing guests to see underwater from the outside. Extensive care was taken during the difficult design and build process to ensure that excellence was achieved and Toll Brothers was completely enamored with the results.
This pool features a very modern look with straight, clean lines, square columns and LED lights accenting the acrylic pool walls. The bar area touts an acrylic wall and in-pool bar stools, while the tile inside the pool matches the house, bringing continuity to the entire space.
An extreme amount of coordination was required for the 2.5 inch thick pieces of acrylic to fit perfectly within the slots on the columns while still maintaining the structural integrity of the pool. We were in continual communication with the structural engineer and acrylic manufacturer, ensuring that each piece fit perfectly. The completed acrylic walls were then craned over the house due to their weight.
With a vanishing edge on the front three sections and a negative edge along the back, it was absolutely imperative that the pool was perfectly level and that the water filtration system operated perfectly so that the flow was even over each wall. The water cascading over the front walls collects in a trough that ties into to the rear negative edge basin, where it recirculates back into the pool.
The rear negative edge was designed so as not to distract from the breathtaking view of the valley below, while the lounging deck overhangs the pool with a freestanding cover ensuring that the view is completely unobstructed.
An elegant piece of artwork frames the back of the pool, completing the look for this intriguing swimming pool.
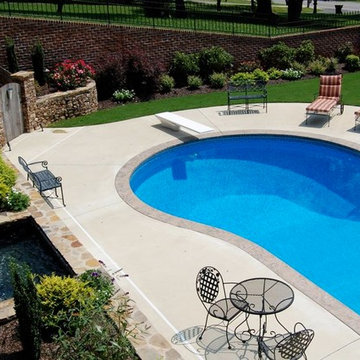
Having a great deal of space for outdoor living is wonderful. Your landscape, however compact or vast, can be transformed into a beautiful outdoor room that’s perfect for enjoying our mild southeastern weather.
Perfect for entertaining and relaxing, outdoor living areas become an extension of your indoor living space. Outdoor living spaces offer comfort and increase property value with the development of quality outdoor components, furnishings and finishes.
Our full-time, professional designers love the challenge of creating unique outdoor living areas that reflect the vision of the client. We specialize in combining privacy and intimacy in each outdoor room, while ensuring that the design offers architectural integrity and complements the main structures.
A Simple Patio and Fire Pit, or an Outdoor Kitchen and Outdoor Fireplace?
No matter the size of your dream outdoor room, Turf Tamer, Inc. delivers creative living spaces using the finest materials and the latest advancements in outdoor construction.
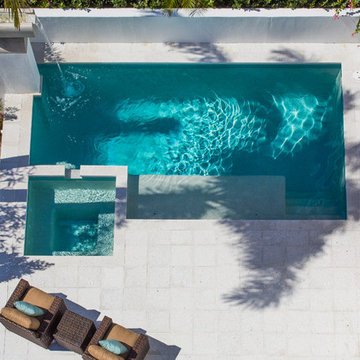
This home is constructed in the world famous neighborhood of Lido Shores in Sarasota, Fl. The home features a flipped layout with a front court pool and a rear loading garage. The floor plan is flipped as well with the main living area on the second floor. This home has a HERS index of 16 and is registered LEED Platinum with the USGBC.
Ryan Gamma Photography
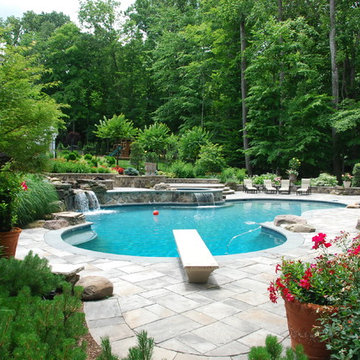
Our client constructed their new home on five wooded acres in Northern Virginia, and they requested our firm to help them design the ultimate backyard retreat complete with custom natural look pool as the main focal point. The pool was designed into an existing hillside, adding natural boulders and multiple waterfalls, raised spa. Next to the spa is a raised natural wood burning fire pit for those cool evenings or just a fun place for the kids to roast marshmallows.
The extensive Techo-bloc Inca paver pool deck, a large custom pool house complete with bar, kitchen/grill area, lounge area with 60" flat screen TV, full audio throughout the pool house & pool area with a full bath to complete the pool area.
For the back of the house, we included a custom composite waterproof deck with lounge area below, recessed lighting, ceiling fans & small outdoor grille area make this space a great place to hangout. For the man of the house, an avid golfer, a large Southwest synthetic putting green (2000 s.f.) with bunker and tee boxes keeps him on top of his game. A kids playhouse, connecting flagstone walks throughout, extensive non-deer appealing landscaping, outdoor lighting, and full irrigation fulfilled all of the client's design parameters.
Mid-sized Pool Design Ideas with a Water Feature
2
