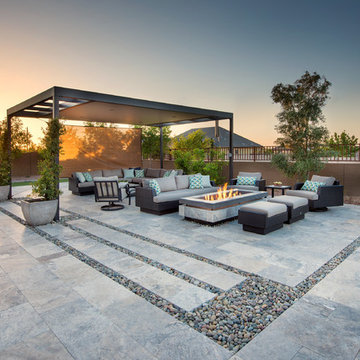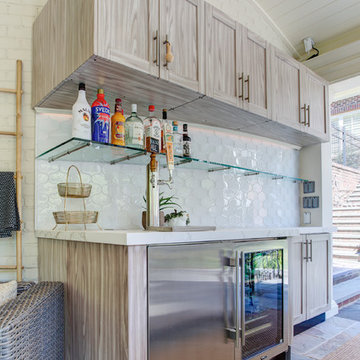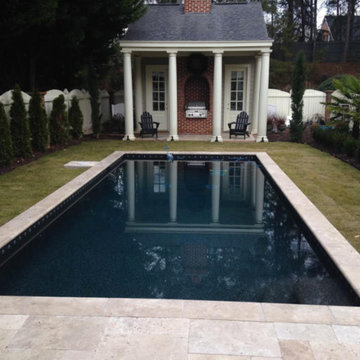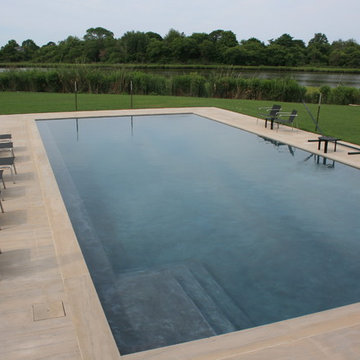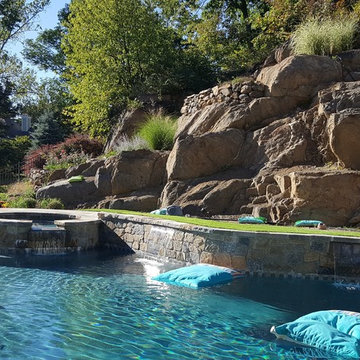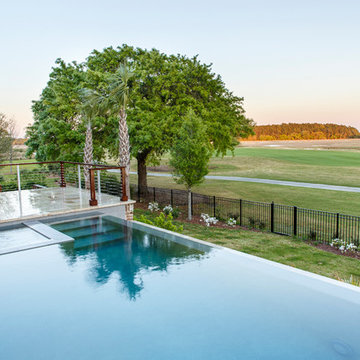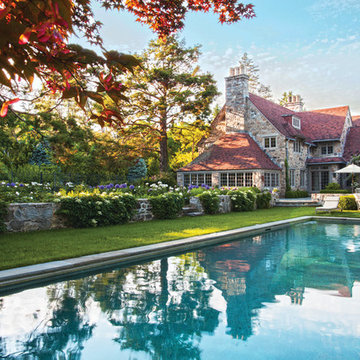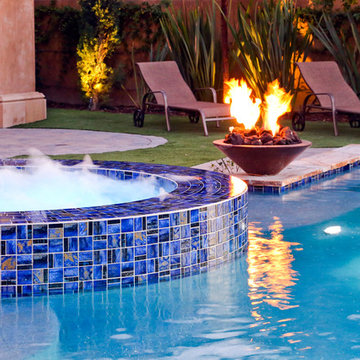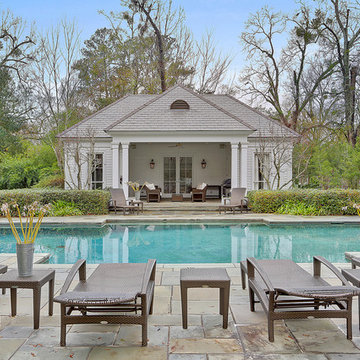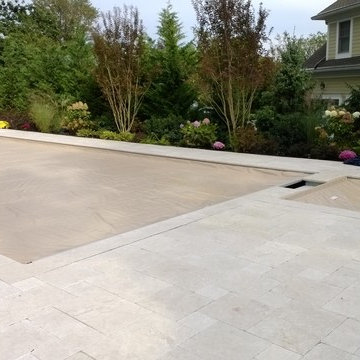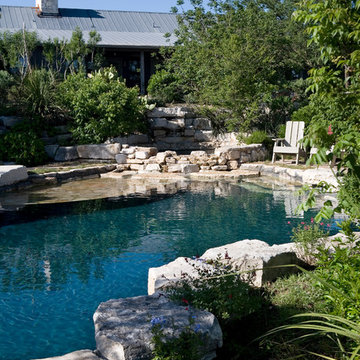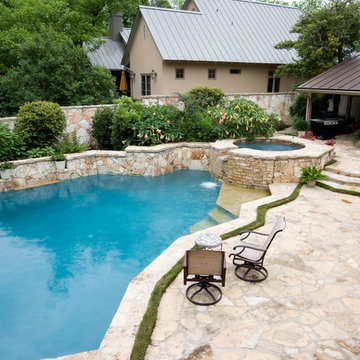Mid-sized Pool Design Ideas with Natural Stone Pavers
Refine by:
Budget
Sort by:Popular Today
121 - 140 of 14,584 photos
Item 1 of 3
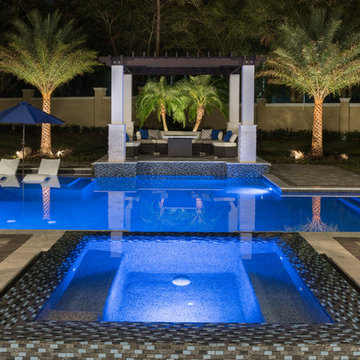
This resort style pool has a pergola canopy over the seating area and fire table. The pool has glass mosaic tiles and a spa with a shallow sundeck and plenty of space for lounge chairs and umbrellas. This Florida Modern Home in Lake Mary is designed and built by Orlando Custom Home Builder Jorge Ulibarri, a top custom builder in Orange, Seminole, Lake County, Orlando, Winter Park, Maitland, Lake Mary, Lake Nona, Sanford, Mt. Dora, Longwood, Altamonte Springs, and Windermere. Jorge Ulibarri custom homes is proficient in designing all styles of homes including modern, classical, traditional, Tuscan, and Spanish Mediterranean. For more go to https://cornerstonecustomconstruction.com
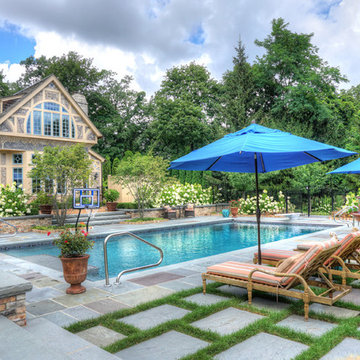
Lake Forest Mosaic House designed by prominent American architect Henry Ives Cobb, in 1882. Grounds designed and constructed by Arrow Land+Structures, in 2016.
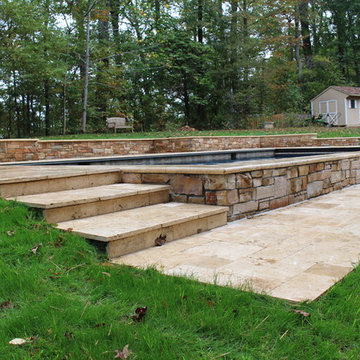
Automatic Pool Cover hidden under the pool coping. Due to the severe grade of the yard a 24" retaining wall was installed on the top and an 18" reverse bond beam installed on the lower side, both stone faced. Grenadine gray quartz plaster with antique beige travertine coping and matching travertine patio.
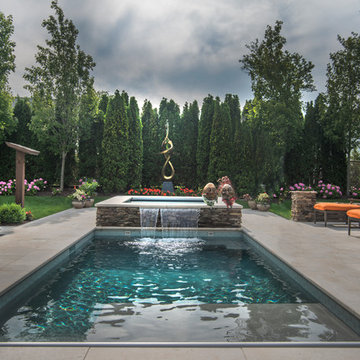
Request Free Quote
This swimming pool in Winnetka, IL measures 10'0" x 18'0", and is the perfect plunge pool. The Hot tub is raised above the pool level, and measures 7'0" square. a 4'0" x 10'0" sunshelf, Jerusalem Stardust Pool and Hot Tub coping, glass tile, volleyball and basketball as well as automatic pool covers for both pool and spa. The fanciful egg sculptures overlooking the hot tub spillway and the intertwined man and woman sculpture crowning the project define the attitude of the space Photos by Larry Huene
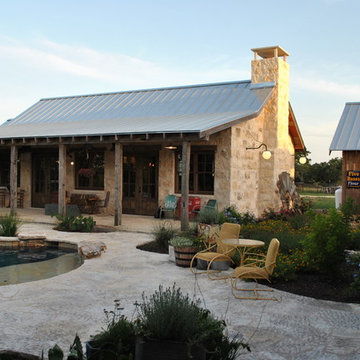
Icehouse with guest bedroom and covered porch.
Photography by Travis Keas
The 3,400 SF, 3 – bedroom, 3 ½ bath main house feels larger than it is because we pulled the kids’ bedroom wing and master suite wing out from the public spaces and connected all three with a TV Den.
Convenient ranch house features include a porte cochere at the side entrance to the mud room, a utility/sewing room near the kitchen, and covered porches that wrap two sides of the pool terrace.
We designed a separate icehouse to showcase the owner’s unique collection of Texas memorabilia. The building includes a guest suite and a comfortable porch overlooking the pool.
The main house and icehouse utilize reclaimed wood siding, brick, stone, tie, tin, and timbers alongside appropriate new materials to add a feeling of age.
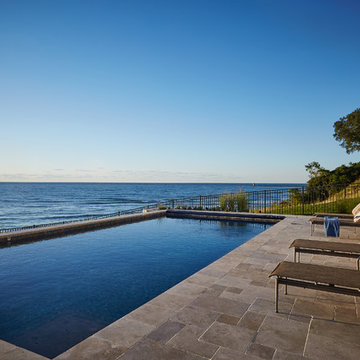
Designed with an open floor plan and layered outdoor spaces, the Onaway is a perfect cottage for narrow lakefront lots. The exterior features elements from both the Shingle and Craftsman architectural movements, creating a warm cottage feel. An open main level skillfully disguises this narrow home by using furniture arrangements and low built-ins to define each spaces’ perimeter. Every room has a view to each other as well as a view of the lake. The cottage feel of this home’s exterior is carried inside with a neutral, crisp white, and blue nautical themed palette. The kitchen features natural wood cabinetry and a long island capped by a pub height table with chairs. Above the garage, and separate from the main house, is a series of spaces for plenty of guests to spend the night. The symmetrical bunk room features custom staircases to the top bunks with drawers built in. The best views of the lakefront are found on the master bedrooms private deck, to the rear of the main house. The open floor plan continues downstairs with two large gathering spaces opening up to an outdoor covered patio complete with custom grill pit.
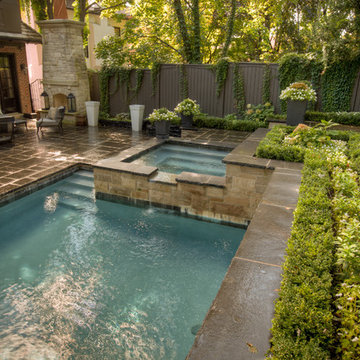
"Vesta" was designed by Mark Pettes of MDP Landscape Consultants Limited and Pro-Land was hired to construct the project in 2012. The backyard landscape included a pool with spillover spa faced in natural stone. Tiered walls surrounding the pool create division between the turf area where the kids can play. We installed flagstone on all patio spaces and retaining/decorative walls. And the main lounge feature is the custom fireplace for cooler nights spent outside.
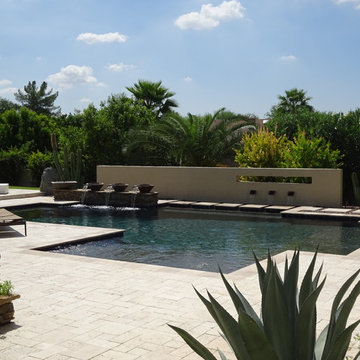
“Big Daddy Construction & Design" is a full service construction company with seasoned leadership and over 20 years of contracting experience in the Phoenix area. “Big Daddy” offers it's services as a viable alternative to business as usual in Arizona’s construction industry.
Mid-sized Pool Design Ideas with Natural Stone Pavers
7
