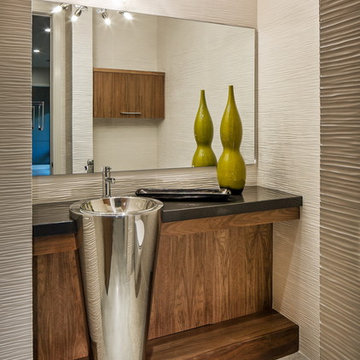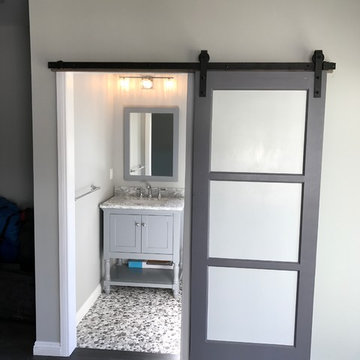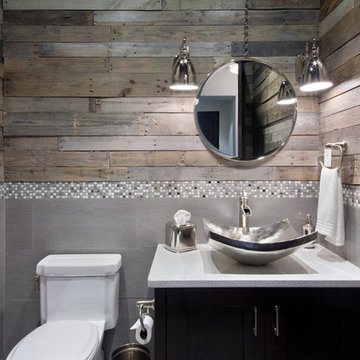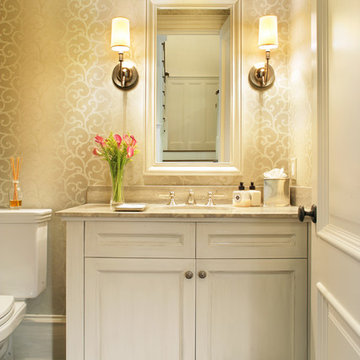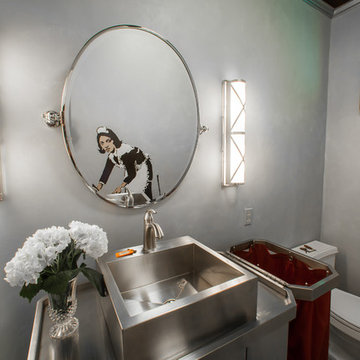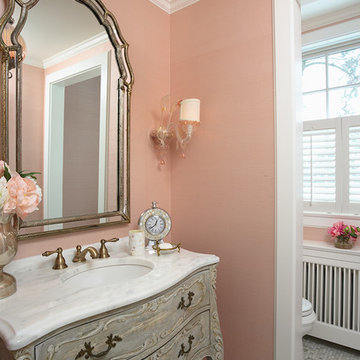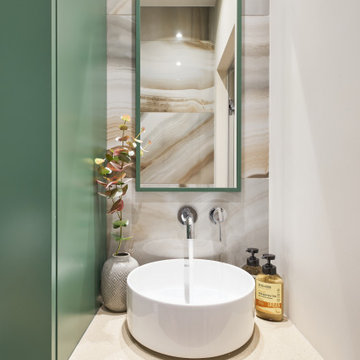Mid-sized Powder Room Design Ideas
Refine by:
Budget
Sort by:Popular Today
161 - 180 of 9,313 photos
Item 1 of 3

Guest Bathroom:
Create an elegant ambience by combining old and new materials against a crisp, white backdrop.
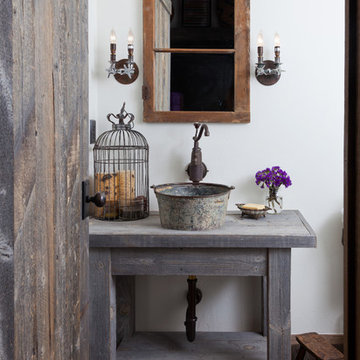
A custom vanity made from reclaimed Wyoming snow fence wood is a home for an antique milk bucket fashioned into a sink. The mirror is made from an old window frame, and the light fixtures from old plumbing fittings.
Photography by Emily Minton Redfield
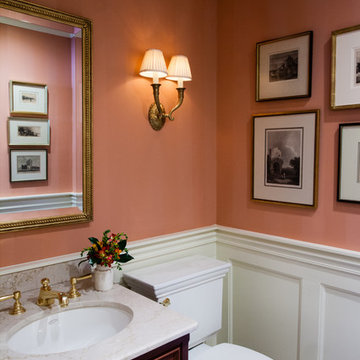
The powder room was remodeled with the addition of wainscoting and chair rail rail. A subtle vertical stripe was created by using the same wall color in alternating bands of flat and eggshell finish. A single sconce over the toilet adds to the elegant feel of the room and casts a flattering light. The walls are covered with a collection of black and white engravings that were collected over time.
photo by Lisa Banting

The picture our clients had in mind was a boutique hotel lobby with a modern feel and their favorite art on the walls. We designed a space perfect for adult and tween use, like entertaining and playing billiards with friends. We used alder wood panels with nickel reveals to unify the visual palette of the basement and rooms on the upper floors. Beautiful linoleum flooring in black and white adds a hint of drama. Glossy, white acrylic panels behind the walkup bar bring energy and excitement to the space. We also remodeled their Jack-and-Jill bathroom into two separate rooms – a luxury powder room and a more casual bathroom, to accommodate their evolving family needs.
---
Project designed by Minneapolis interior design studio LiLu Interiors. They serve the Minneapolis-St. Paul area, including Wayzata, Edina, and Rochester, and they travel to the far-flung destinations where their upscale clientele owns second homes.
For more about LiLu Interiors, see here: https://www.liluinteriors.com/
To learn more about this project, see here:
https://www.liluinteriors.com/portfolio-items/hotel-inspired-basement-design/
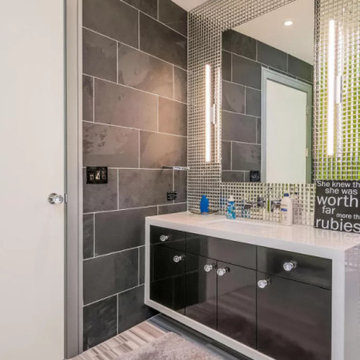
This black and white vanity is one floating piece that allows some smooth textures in a bathroom full of inviting patterns. The smooth white countertop extends all around the outline of the cabinetry creating a little case for the slab doors. Glass pulls on the dark doors pull together the mirror back wall.
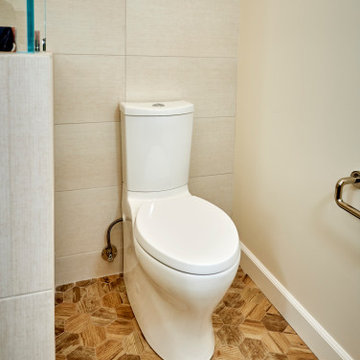
Carlsbad Home
The designer put together a retreat for the whole family. The master bath was completed gutted and reconfigured maximizing the space to be a more functional room. Details added throughout with shiplap, beams and sophistication tile. The kids baths are full of fun details and personality. We also updated the main staircase to give it a fresh new look.
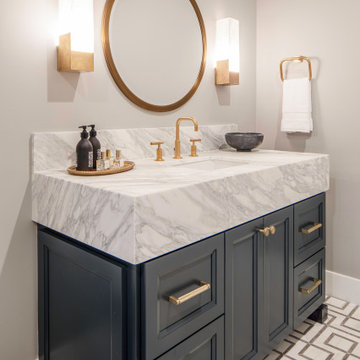
Amazing powder vanity with 8inch Calcutta overhang on a dark gray cabinet. Brass accents to finish it off.
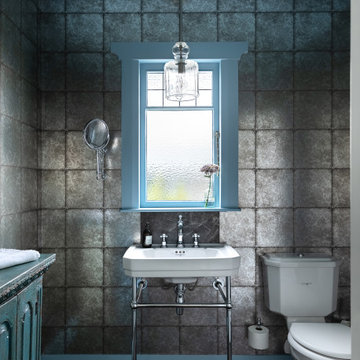
A dark and moody powder room with blue ceiling and trims. An art deco vanity, toilet and Indian Antique storage cabinet make this bathroom feel unique.
Mid-sized Powder Room Design Ideas
9
