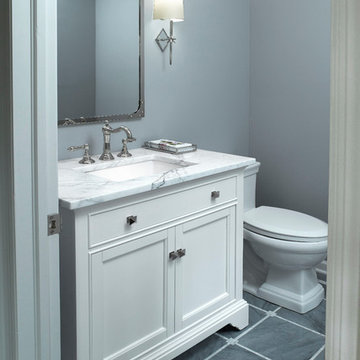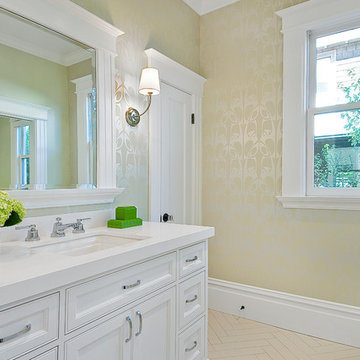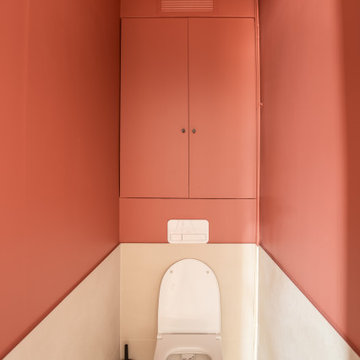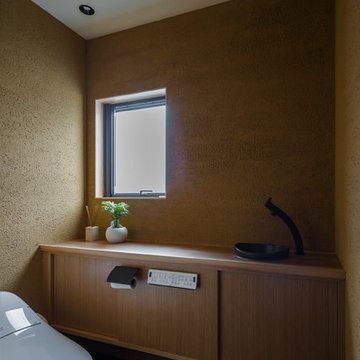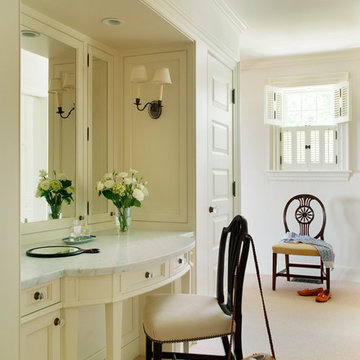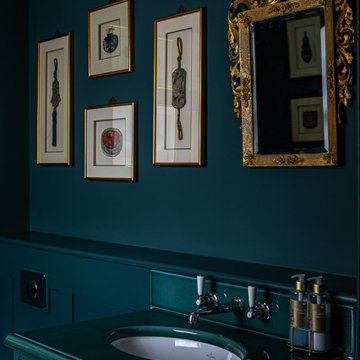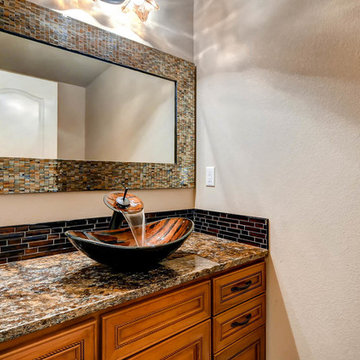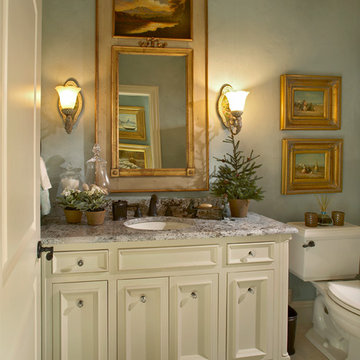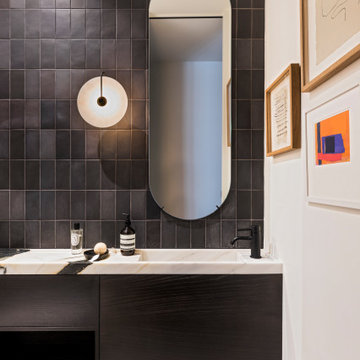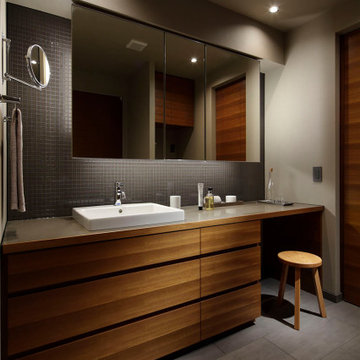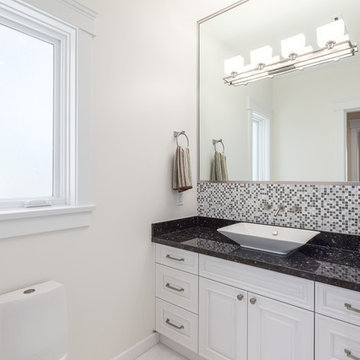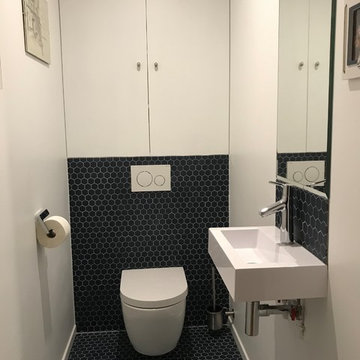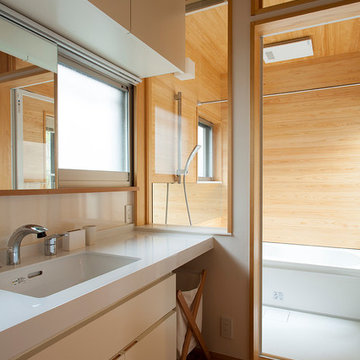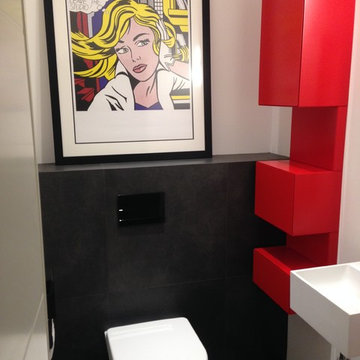Mid-sized Powder Room Design Ideas with Beaded Inset Cabinets
Refine by:
Budget
Sort by:Popular Today
121 - 140 of 558 photos
Item 1 of 3
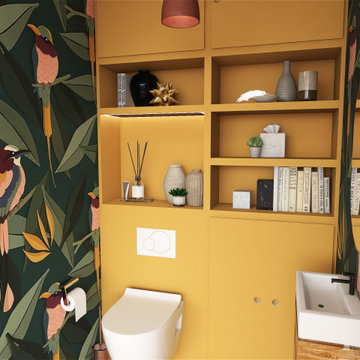
Création d'un meuble sur mesure tout hauteur peint en India Yellow de chez Farrow and Ball - jaune moutarde intense associé au merveilleux papier peint birds- Studio ditte de chez Etoffe.
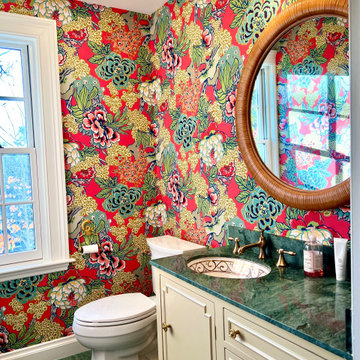
After assessing the Feng Shui and looking at what we had to work with, I decided to salvage the Florentine marble countertop and floors, as well as the "glam" vanity cabinet. People fought me on this, but I emerged victorious :-)
By choosing this Thibaut Honsu wallpaper, the green marble is downplayed, and the wallpaper becomes the star of the show. We added a bamboo mirror, some bamboo blinds, and a poppy red light fixture to add some natural elements and whimsy to the space. The result? A delightful surprise for guests.
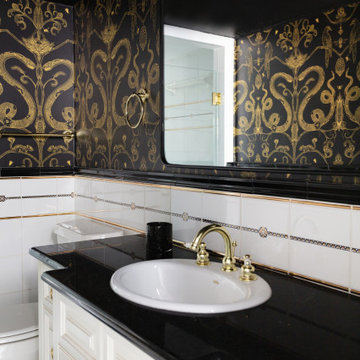
This chic bathroom is the perfect place to relax and unwind. The black and white tile walls create an eye-catching contrast, while the gold accents add a touch of sophistication and glamour. The wall paper adds a lovely touch and brings the room to life. The black countertops complete the look and create a contemporary and stylish atmosphere. This bathroom is the perfect spot to get ready and the black and white tile walls, gold accents, wallpaper, and black countertops come together to create a stunning design. This bathroom is sure to be a showstopper.
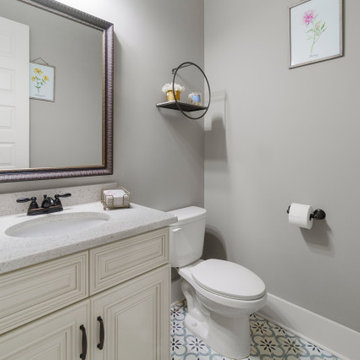
Powder room of Arbor Creek. View House Plan THD-1389: https://www.thehousedesigners.com/plan/the-ingalls-1389
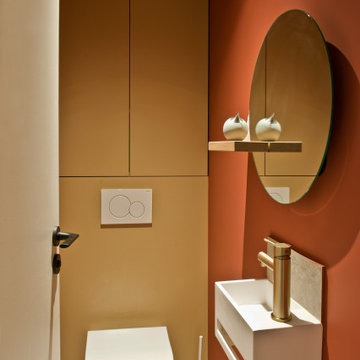
Des sanitaires chaleureux, telle une boîte cocon avec des teintes chaudes: terre de sienne et sable pour beaucoup de douceur.
Mid-sized Powder Room Design Ideas with Beaded Inset Cabinets
7
