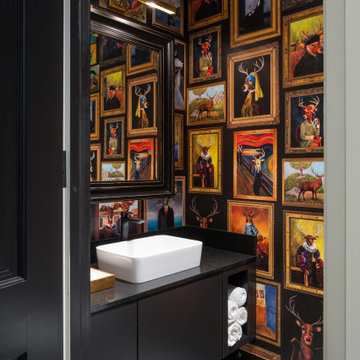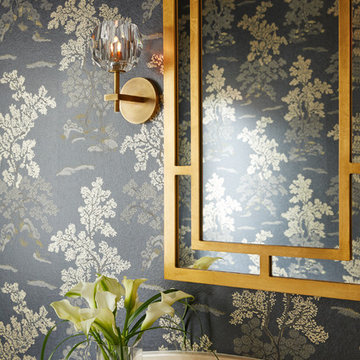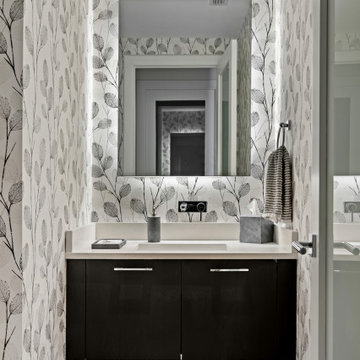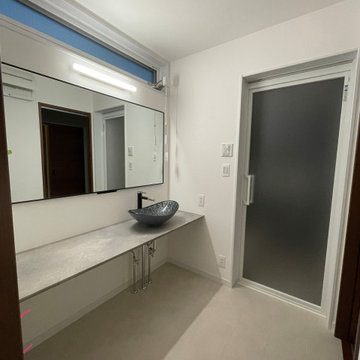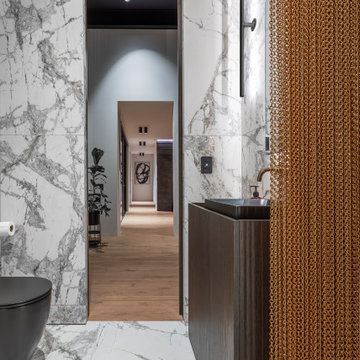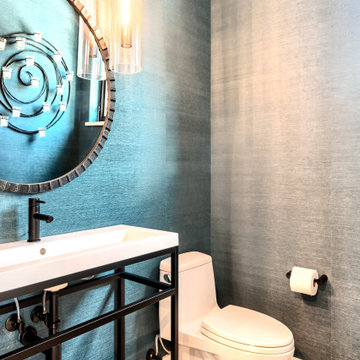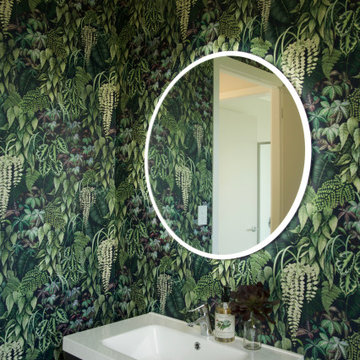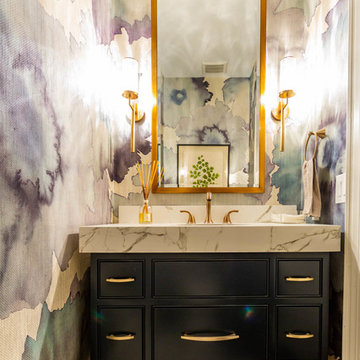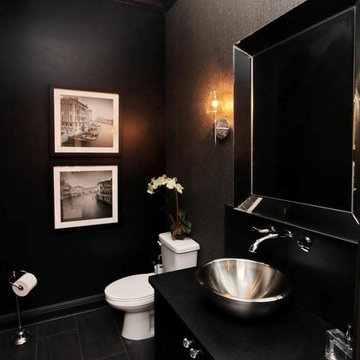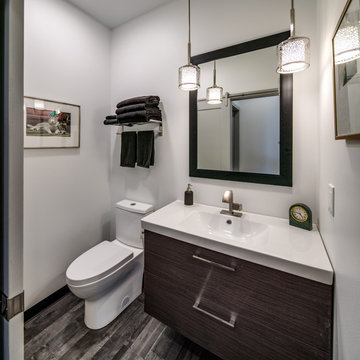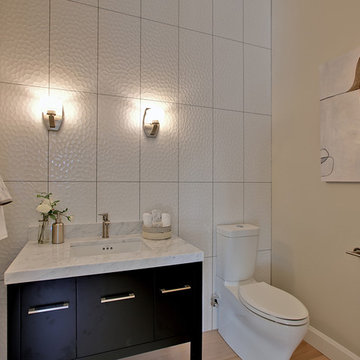Mid-sized Powder Room Design Ideas with Black Cabinets
Refine by:
Budget
Sort by:Popular Today
101 - 120 of 771 photos
Item 1 of 3

The powder room vanity was replaced with a black shaker style cabinet and quartz countertop. The bold wallpaper has gold flowers on a black and white background. A brass sconce, faucet and mirror compliment the wallpaper.
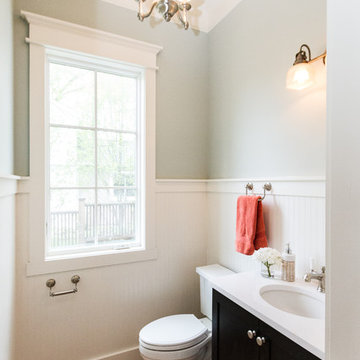
A gorgeous, high quality, custom home with incredible attention to detail. Energy Star rated & Arlington's Green Choice program. Features a gourmet kitchen with top of the line finishes, two mud rooms, screened porch, and MBR balcony. All of the bedrooms have an attached bathroom. This home has four finished levels and a gorgeous, continuous handrail. Opt'l home theater & elevator rough-in. This home is minutes from DC, and mere blocks away from Yorktown High School.
Featuring the powder room.
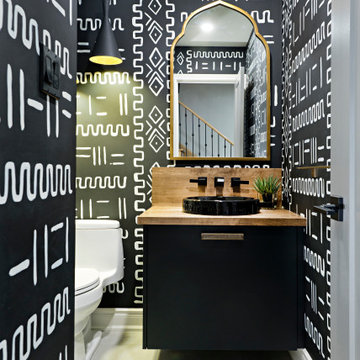
A person’s home is the place where their personality can flourish. In this client’s case, it was their love for their native homeland of Kenya, Africa. One of the main challenges with these space was to remain within the client’s budget. It was important to give this home lots of character, so hiring a faux finish artist to hand-paint the walls in an African inspired pattern for powder room to emphasizing their existing pieces was the perfect solution to staying within their budget needs. Each room was carefully planned to showcase their African heritage in each aspect of the home. The main features included deep wood tones paired with light walls, and dark finishes. A hint of gold was used throughout the house, to complement the spaces and giving the space a bit of a softer feel.
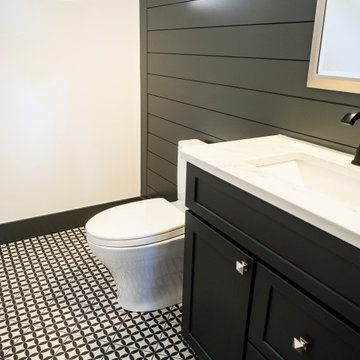
The powder room features a Black and White look in all areas. the floor tile has a retro appearance that immediately gets your attention.
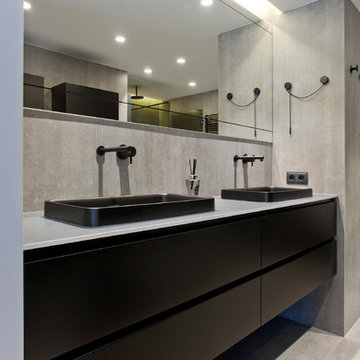
Los clientes de este ático confirmaron en nosotros para unir dos viviendas en una reforma integral 100% loft47.
Esta vivienda de carácter eclético se divide en dos zonas diferenciadas, la zona living y la zona noche. La zona living, un espacio completamente abierto, se encuentra presidido por una gran isla donde se combinan lacas metalizadas con una elegante encimera en porcelánico negro. La zona noche y la zona living se encuentra conectado por un pasillo con puertas en carpintería metálica. En la zona noche destacan las puertas correderas de suelo a techo, así como el cuidado diseño del baño de la habitación de matrimonio con detalles de grifería empotrada en negro, y mampara en cristal fumé.
Ambas zonas quedan enmarcadas por dos grandes terrazas, donde la familia podrá disfrutar de esta nueva casa diseñada completamente a sus necesidades
Mid-sized Powder Room Design Ideas with Black Cabinets
6
