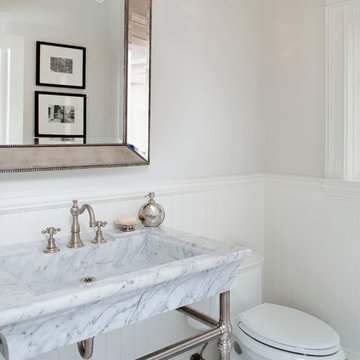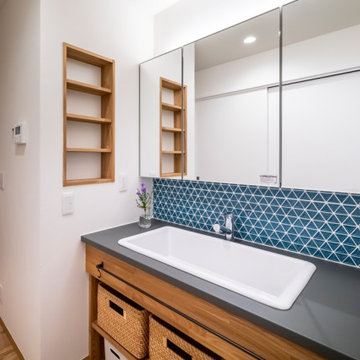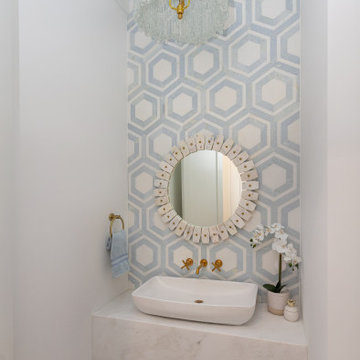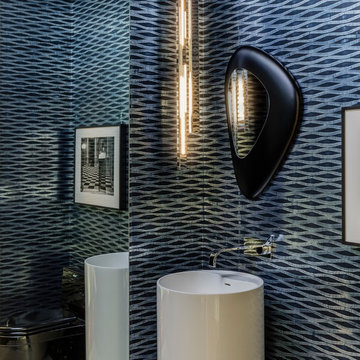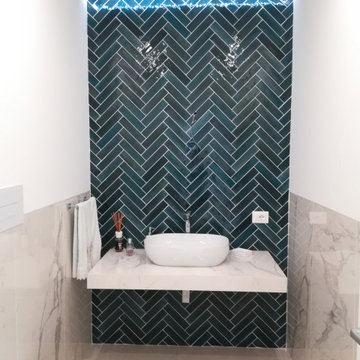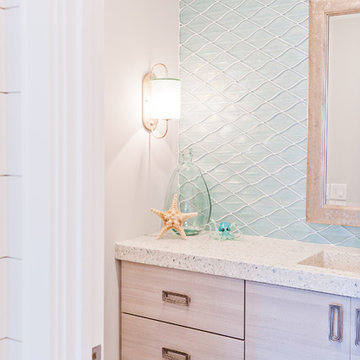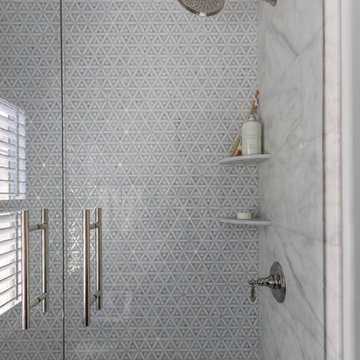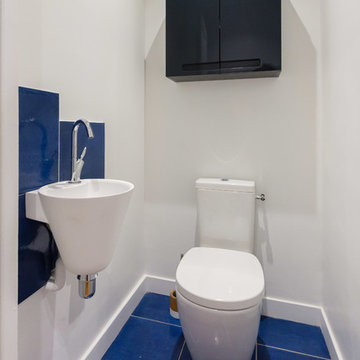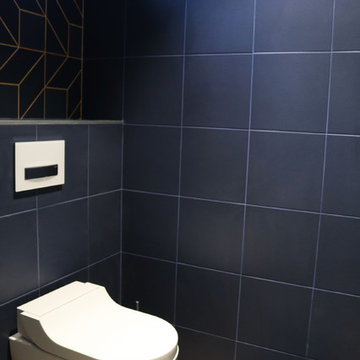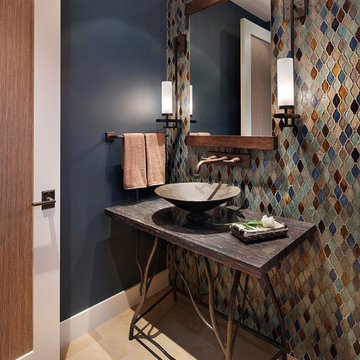Mid-sized Powder Room Design Ideas with Blue Tile
Refine by:
Budget
Sort by:Popular Today
21 - 40 of 297 photos
Item 1 of 3

In this transitional farmhouse in West Chester, PA, we renovated the kitchen and family room, and installed new flooring and custom millwork throughout the entire first floor. This chic tuxedo kitchen has white cabinetry, white quartz counters, a black island, soft gold/honed gold pulls and a French door wall oven. The family room’s built in shelving provides extra storage. The shiplap accent wall creates a focal point around the white Carrera marble surround fireplace. The first floor features 8-in reclaimed white oak flooring (which matches the open shelving in the kitchen!) that ties the main living areas together.
Rudloff Custom Builders has won Best of Houzz for Customer Service in 2014, 2015 2016 and 2017. We also were voted Best of Design in 2016, 2017 and 2018, which only 2% of professionals receive. Rudloff Custom Builders has been featured on Houzz in their Kitchen of the Week, What to Know About Using Reclaimed Wood in the Kitchen as well as included in their Bathroom WorkBook article. We are a full service, certified remodeling company that covers all of the Philadelphia suburban area. This business, like most others, developed from a friendship of young entrepreneurs who wanted to make a difference in their clients’ lives, one household at a time. This relationship between partners is much more than a friendship. Edward and Stephen Rudloff are brothers who have renovated and built custom homes together paying close attention to detail. They are carpenters by trade and understand concept and execution. Rudloff Custom Builders will provide services for you with the highest level of professionalism, quality, detail, punctuality and craftsmanship, every step of the way along our journey together.
Specializing in residential construction allows us to connect with our clients early in the design phase to ensure that every detail is captured as you imagined. One stop shopping is essentially what you will receive with Rudloff Custom Builders from design of your project to the construction of your dreams, executed by on-site project managers and skilled craftsmen. Our concept: envision our client’s ideas and make them a reality. Our mission: CREATING LIFETIME RELATIONSHIPS BUILT ON TRUST AND INTEGRITY.
Photo Credit: JMB Photoworks
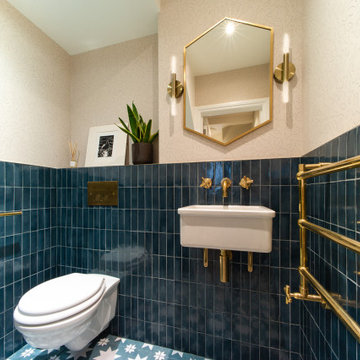
The walls were adorned with exquisite tiles from Mandarin stone whilst the floor contrasts beautifully with Ca Pietra Memphis Star tiles.

Newly constructed Smart home with attached 3 car garage in Encino! A proud oak tree beckons you to this blend of beauty & function offering recessed lighting, LED accents, large windows, wide plank wood floors & built-ins throughout. Enter the open floorplan including a light filled dining room, airy living room offering decorative ceiling beams, fireplace & access to the front patio, powder room, office space & vibrant family room with a view of the backyard. A gourmets delight is this kitchen showcasing built-in stainless-steel appliances, double kitchen island & dining nook. There’s even an ensuite guest bedroom & butler’s pantry. Hosting fun filled movie nights is turned up a notch with the home theater featuring LED lights along the ceiling, creating an immersive cinematic experience. Upstairs, find a large laundry room, 4 ensuite bedrooms with walk-in closets & a lounge space. The master bedroom has His & Hers walk-in closets, dual shower, soaking tub & dual vanity. Outside is an entertainer’s dream from the barbecue kitchen to the refreshing pool & playing court, plus added patio space, a cabana with bathroom & separate exercise/massage room. With lovely landscaping & fully fenced yard, this home has everything a homeowner could dream of!
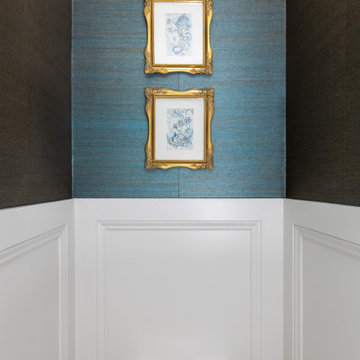
This elegant traditional powder room has little contemporary edge with the added unique crystal wall sconces. The blue grass clothe has a sparkle of gold peaking thought just enough to give it some shine. The custom was art was done by the home owner who happens to be one fabulous Artist. The custom tall wall paneling was added on purpose. This added architecture to the space with the already thick and wide crown molding. It carries your eye down to the new beautiful paneling. Such a classy and elegant bath room that is truly timeless. A look that will never die out. The carrara custom cut marble top is a jewel added to the gorgeous custom made vanity that looks like a piece of furniture. What beautifully carved details giving it a wow factor. My client found the dragon applique that the cabinet guy incorporated to making it more unique than it already was.

Blue fish scale tile wainscoting has this petite powder room swimming in charm thanks to the tile's exposed scalloped edges. For more seaside vibes, look to Fireclay's Ogee Drop or Wave Tile.
TILE SHOWN
Ogee Drop Tile in Cerulean
DESIGN
Jennifer Hallock Designs
PHOTOS
D Wang Photo

This powder bath just off the garage and mudroom is a main bathroom for the first floor in this house, so it gets a lot of use. the heavy duty sink and full tile wall coverings help create a functional space, and the cabinetry finish is the gorgeous pop in this traditionally styled space.
Powder Bath
Cabinetry: Cabico Elmwood Series, Fenwick door, Alder in Gunstock Fudge
Vanity: custom designed, built by Elmwood with custom designed turned legs from Art for Everyday
Hardware: Emtek Old Town clean cabinet knobs, polished chrome
Sink: Sign of the Crab, The Whitney 42" cast iron farmhouse with left drainboard
Faucet: Sign of the Crab wall mount, 6" swivel spout w/ lever handles in polished chrome
Commode: Toto Connelly 2-piece, elongated bowl
Wall tile: Ann Sacks Savoy collection ceramic tile - 4x8 in Lotus, penny round in Lantern with Lotus inserts (to create floret design)
Floor tile: Antique Floor Golden Sand Cleft quartzite
Towel hook: Restoration Hardware Century Ceramic hook in polished chrome
Mid-sized Powder Room Design Ideas with Blue Tile
2
