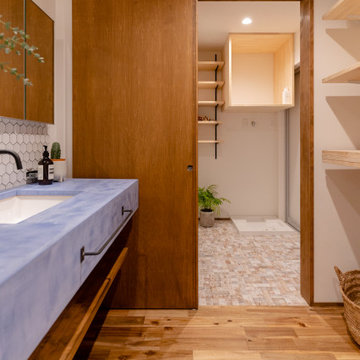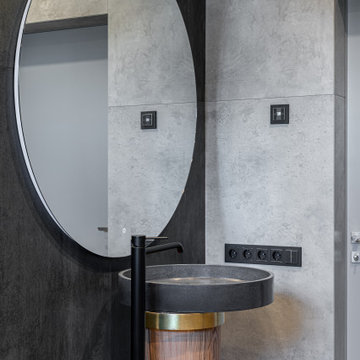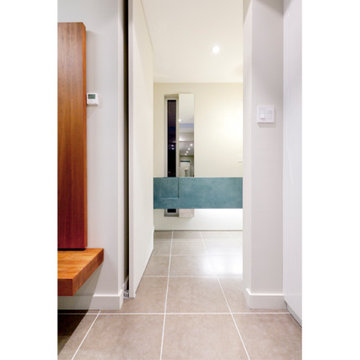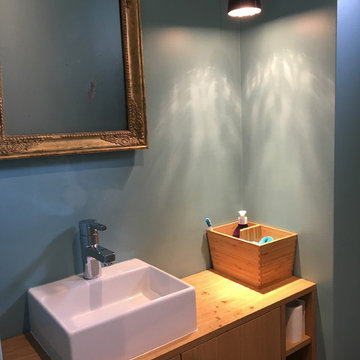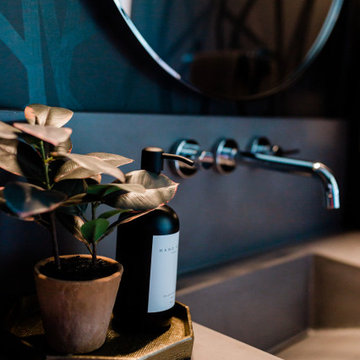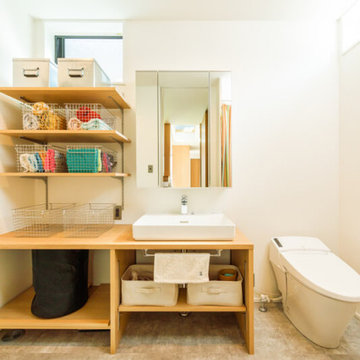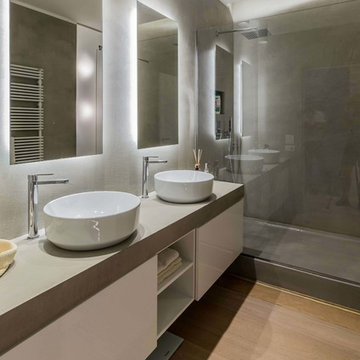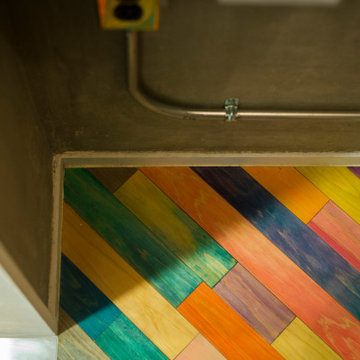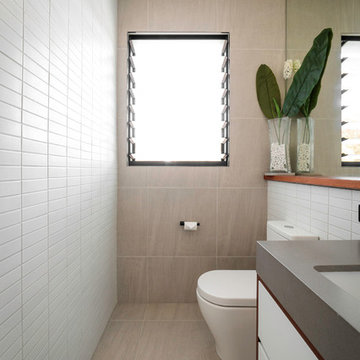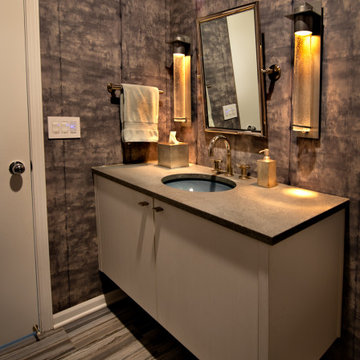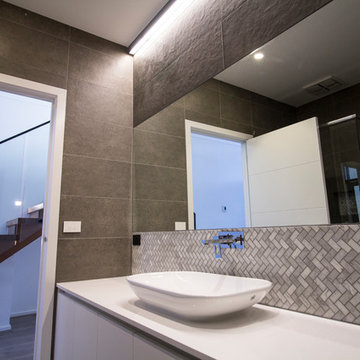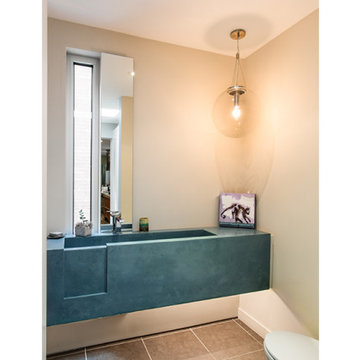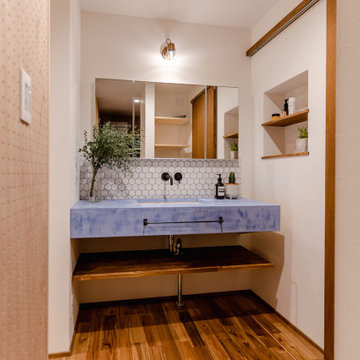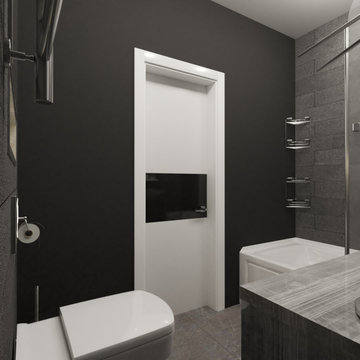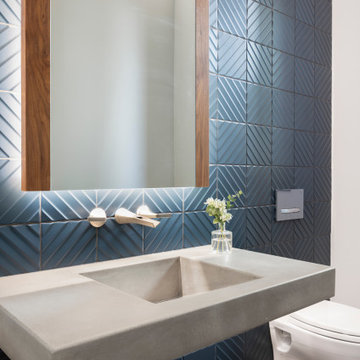Mid-sized Powder Room Design Ideas with Concrete Benchtops
Refine by:
Budget
Sort by:Popular Today
141 - 160 of 171 photos
Item 1 of 3
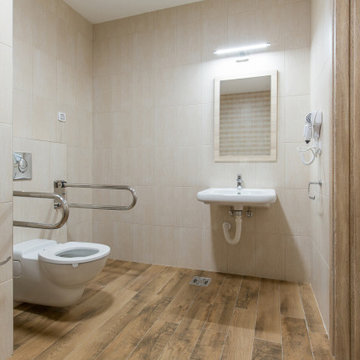
We created a clean easy-to-use bathroom, that would allow our client and their caretakers to easily access the Bathroom. Support grab bars were installed to help getting up and down, and we planned an open floor plan to assist with walking aides. The sink was designed to be easily accessible for someone in a wheelchair. You will notice the wall-hung toilet allowing for easy cleaning of the space.
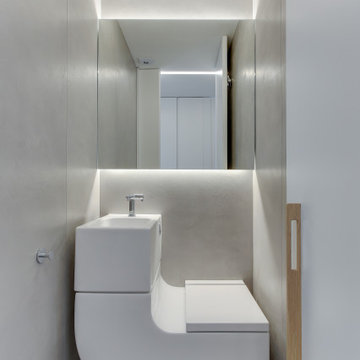
Reforma Integral de un apartamento en la zona de Diagonal Mar de Barcelona.
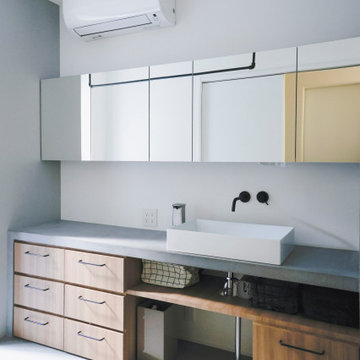
光のボイドのある家
今回の敷地は、間口5.8m、奥行20.0mの敷地面積105㎡の土地である。西宮市の駅前にあり、昔の商店街の一角の土地であった。両サイドには住宅、裏側には高層マンションが建っている。周囲に眺望や採光を取り入れることができる場所がない閉鎖間のある敷地であった。光の取り入れと外部ではなく内部空間の豊かさを設けることが必要とされた敷地であった。そこで分棟型の建物を計画することにより、建物の中心部に光あふれるボイド空間
を設けた。1Fから2Fのロフト部分まで約10mの吹き抜け空間は光を踏んだんに取り入れ中庭に植えられた植栽を眺めることができる空間となっている。
また、リビングスペースとダイニングキッチンスペースを前後に分け、光のボイドにブリッジを設け行き来できる配置計画となっている。このことにより、リラックスできる空間と食事を楽しむことのできる空間を緩やかに分けることができた。
外部に開くことができない敷地で、建物中心部に光のボイドを設けることにより、
光をふんだんに取り込むと共に、生活空間を緩やかに分け、常に光のボイド空間を感じながら生活を楽しむことのできる内部に開かれた住宅となった。
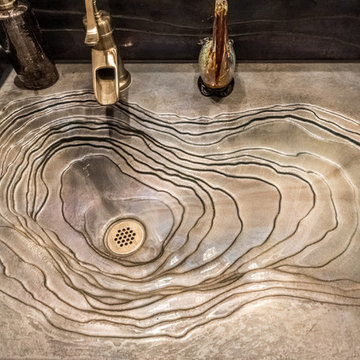
This powder room sink is custom cut to resemble natural stone. Truly one-of a-kind, this integral sink gives the bathroom an island vibe – just what our client wanted! Our installer tinted the concrete black before adding blues, greens, purples, and reds to get this unique finish.
Tom Manitou - Manitou Photography
Mid-sized Powder Room Design Ideas with Concrete Benchtops
8
