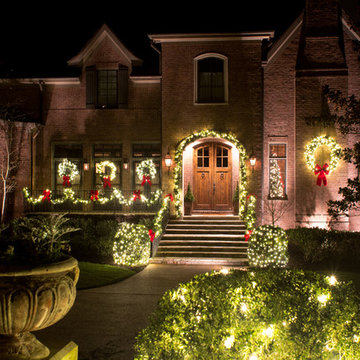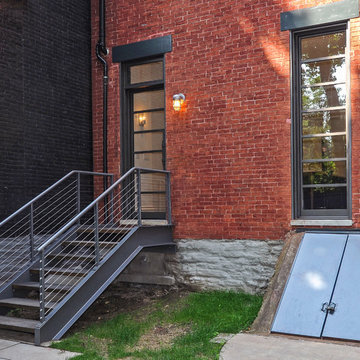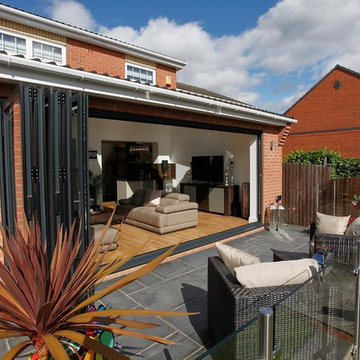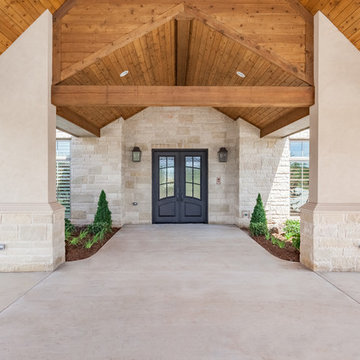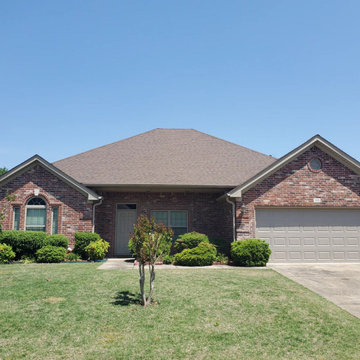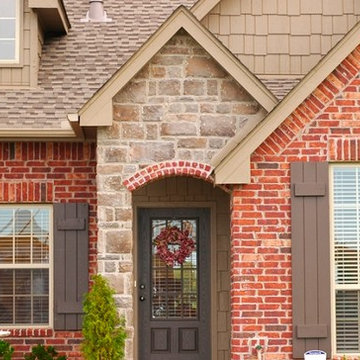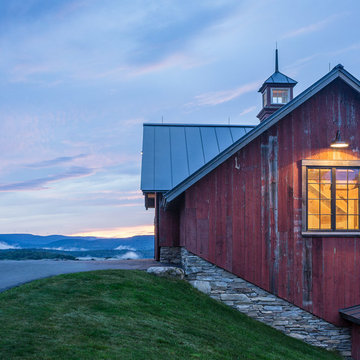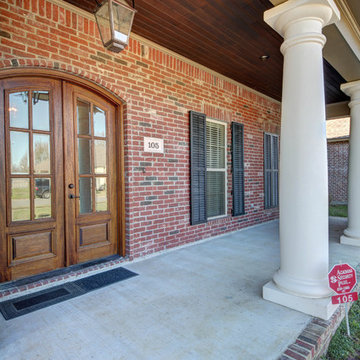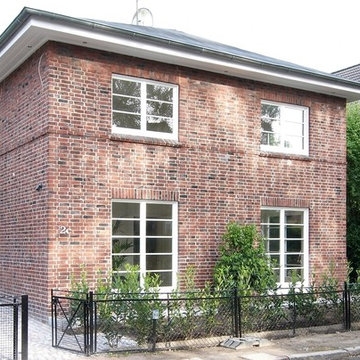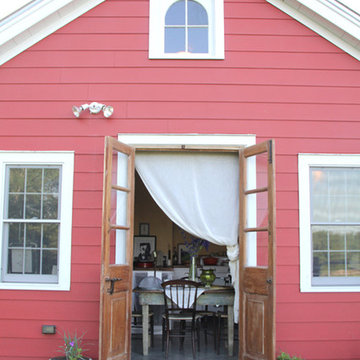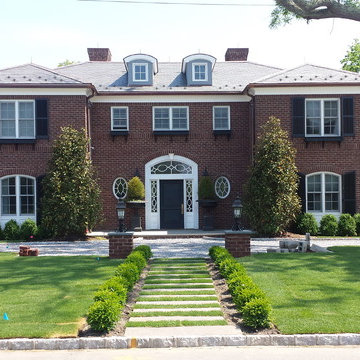Mid-sized Red Exterior Design Ideas
Refine by:
Budget
Sort by:Popular Today
121 - 140 of 5,091 photos
Item 1 of 3
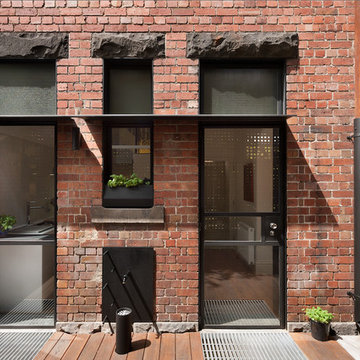
The heritage facade of the courtyard was modified with steel and glass doors and clean contemporary detailing to achieve a sensitive balance between the historic house and contemporary living.
Photography by Dianna Snape.
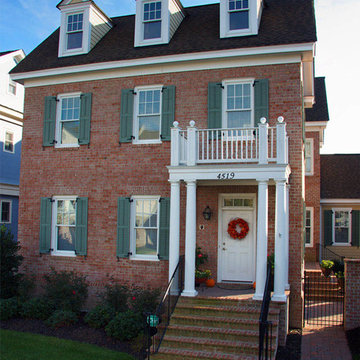
RBA has designed numerous Single family and Multi-family Projects in East Beach, Norfolk and other local TND neighborhoods. These designs pay homage to neighborhoods of the 1800's and early 1900's Lots were small, people gathered on their front porches and the garage was relegated to the rear of the home.
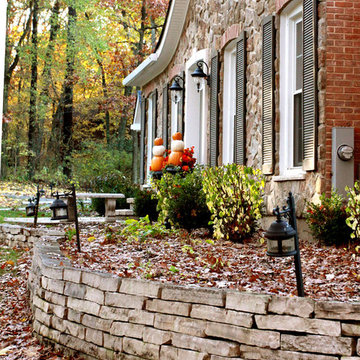
A spacious entry, a sweeping roofline and decorative masonry work were some of the design elements that were incorporated in this stunning Kildeer, IL second story addition and exterior renovation remodeling project.
Photos and story published in April 2010 "Chicago Home Improvement" magazine. To read complete article visit: " http://www.normandybuilders.com/multimedia/documents/newsletter/award-chicago-home-improvement-august-2010-22.pdf"
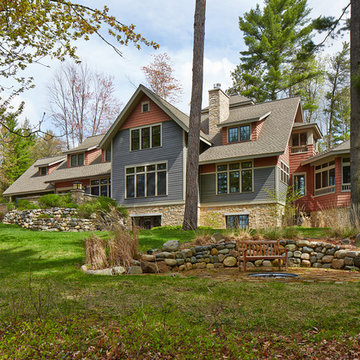
Architecture & Interior Design: David Heide Design Studio Photo: Susan Gilmore Photography
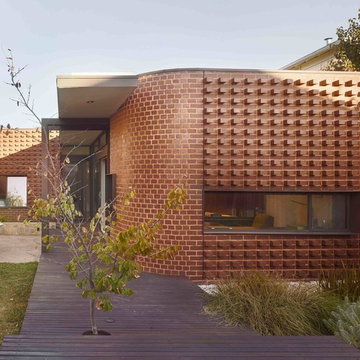
Featured Product: Nubrik Classic230 Pressed Brick in Manganese
Location: Preston VIC
Architect: Brett Tuer Architect in association with Chris Jones
Structural engineer: Structplan
Builder: Wattle Homes
Bricklayer: Buecollo Homes
Photographer: Scottie Cameron
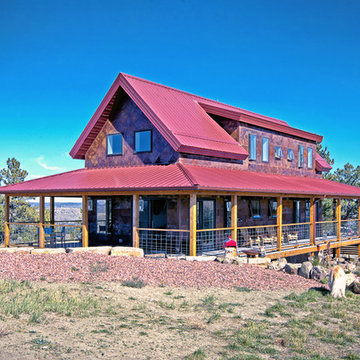
The Porch House sits perched overlooking a stretch of the Yellowstone River valley. With an expansive view of the majestic Beartooth Mountain Range and its close proximity to renowned fishing on Montana’s Stillwater River you have the beginnings of a great Montana retreat. This structural insulated panel (SIP) home effortlessly fuses its sustainable features with carefully executed design choices into a modest 1,200 square feet. The SIPs provide a robust, insulated envelope while maintaining optimal interior comfort with minimal effort during all seasons. A twenty foot vaulted ceiling and open loft plan aided by proper window and ceiling fan placement provide efficient cross and stack ventilation. A custom square spiral stair, hiding a wine cellar access at its base, opens onto a loft overlooking the vaulted living room through a glass railing with an apparent Nordic flare. The “porch” on the Porch House wraps 75% of the house affording unobstructed views in all directions. It is clad in rusted cold-rolled steel bands of varying widths with patterned steel “scales” at each gable end. The steel roof connects to a 3,600 gallon rainwater collection system in the crawlspace for site irrigation and added fire protection given the remote nature of the site. Though it is quite literally at the end of the road, the Porch House is the beginning of many new adventures for its owners.
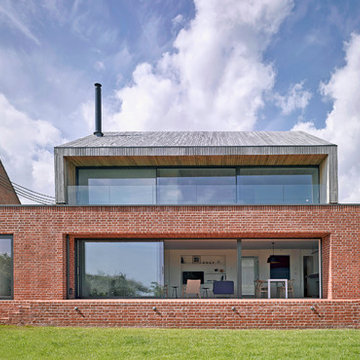
Rear view of the house at Broad Street in Suffolk by Nash Baker Architects, showing the local handmade red bricks used on the ground floor, and the oak cladding wrapping around the first floor.
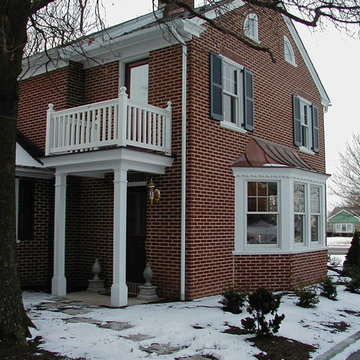
Dining Room / Master Bathroom addition matching new brick to existing. Project located in Telford, Montgomery County, PA.
Mid-sized Red Exterior Design Ideas
7
