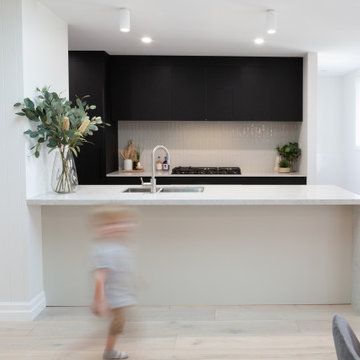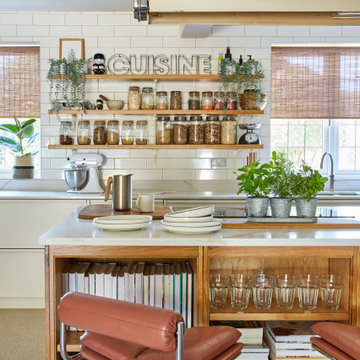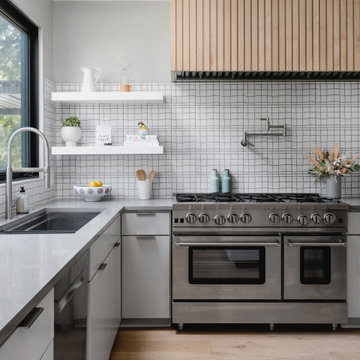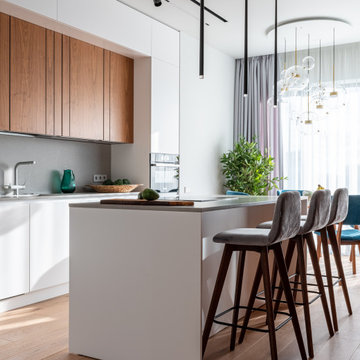Mid-sized Scandinavian Kitchen Design Ideas
Refine by:
Budget
Sort by:Popular Today
1 - 20 of 7,525 photos
Item 1 of 3

No detail was spared on this 1970s double-story renovation. The home was completely gutted from floor to ceiling to make way for the clients' opulent vision, creating the perfect dwelling for their growing family. The pastel colour tone, offset with high-end dark cabinetry makes a bold statement within the kitchen. While the natural wood and marble finishes are beautifully crafted to compliment the clients' persona and taste. This project has been lovingly completed with impeccable craftsmanship to be enjoyed for many many years to come, such as the timeless design and build of this beautiful space.
Schweigen is proud to have featured our flagship silent rangehood seamlessly integrated into the black overhead cabinetry. The black glassed (KLS-9GLASSBLKS) undermount rangehood is a perfect addition to this family kitchen. With the external german-made IsoDrive motor mounted on the roof, cooking can be enjoyed in quiet bliss.

The kitchen sits under the low ceiling of the existing house and acts as a separation between living and dining. The benchtops and cupboards are made from solid plywood with white laminate veneer and exposed ply edges. The lower doors and draws feature cut-out handles, while the upper ones are touch-catch to maintain the clean modern aesthetic.

A wall of green cabinets with natural wood shelves adds to this kitchens organic vibe.

Dans cette cuisine, on retrouve les façades vertes de gris fusionnant avec les façades en bois, réhaussées par des poignées en métal noir, offrant un design épuré.
Cette composition crée un équilibre visuel parfait, souligné par le plan de travail « Ethereal Glow » en quartz de chez @easyplan.

Old School Central Island , seamless low level cabinets on back run. Pieff Eleganza Bar Stools.

Completed in 2020, this large 3,500 square foot bungalow underwent a major facelift from the 1990s finishes throughout the house. We worked with the homeowners who have two sons to create a bright and serene forever home. The project consisted of one kitchen, four bathrooms, den, and game room. We mixed Scandinavian and mid-century modern styles to create these unique and fun spaces.
---
Project designed by the Atomic Ranch featured modern designers at Breathe Design Studio. From their Austin design studio, they serve an eclectic and accomplished nationwide clientele including in Palm Springs, LA, and the San Francisco Bay Area.
For more about Breathe Design Studio, see here: https://www.breathedesignstudio.com/
To learn more about this project, see here: https://www.breathedesignstudio.com/bungalow-remodel

En la imagen faltan algunos detalles por terminar, pero se puede apreciar lo luminosa que es.

123 Remodeling's goal in this Evanston kitchen was to create a design that emphasized an elegantly minimalist aesthetic. We wanted to bring in the natural light and were influenced by the Scandinavian style, which includes functionality, simplicity, and craftsmanship. The contrast of the natural wood and dark cabinets boasts an elevated and unique design, which immediately catches your eye walking into this beautiful single-family home.

une toute petite cuisine se modernise, s'agrandit tout en s'ouvrant sur le salon

Lauren Smyth designs over 80 spec homes a year for Alturas Homes! Last year, the time came to design a home for herself. Having trusted Kentwood for many years in Alturas Homes builder communities, Lauren knew that Brushed Oak Whisker from the Plateau Collection was the floor for her!
She calls the look of her home ‘Ski Mod Minimalist’. Clean lines and a modern aesthetic characterizes Lauren's design style, while channeling the wild of the mountains and the rivers surrounding her hometown of Boise.

Nos clients ont fait l'acquisition de ce 135 m² afin d'y loger leur future famille. Le couple avait une certaine vision de leur intérieur idéal : de grands espaces de vie et de nombreux rangements.
Nos équipes ont donc traduit cette vision physiquement. Ainsi, l'appartement s'ouvre sur une entrée intemporelle où se dresse un meuble Ikea et une niche boisée. Éléments parfaits pour habiller le couloir et y ranger des éléments sans l'encombrer d'éléments extérieurs.
Les pièces de vie baignent dans la lumière. Au fond, il y a la cuisine, située à la place d'une ancienne chambre. Elle détonne de par sa singularité : un look contemporain avec ses façades grises et ses finitions en laiton sur fond de papier au style anglais.
Les rangements de la cuisine s'invitent jusqu'au premier salon comme un trait d'union parfait entre les 2 pièces.
Derrière une verrière coulissante, on trouve le 2e salon, lieu de détente ultime avec sa bibliothèque-meuble télé conçue sur-mesure par nos équipes.
Enfin, les SDB sont un exemple de notre savoir-faire ! Il y a celle destinée aux enfants : spacieuse, chaleureuse avec sa baignoire ovale. Et celle des parents : compacte et aux traits plus masculins avec ses touches de noir.
Mid-sized Scandinavian Kitchen Design Ideas
1








