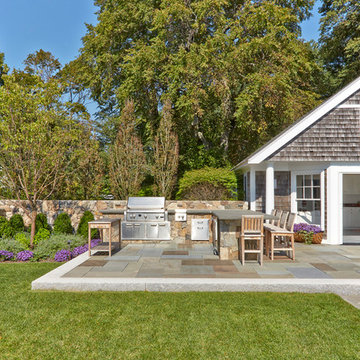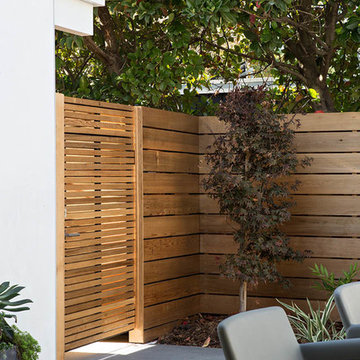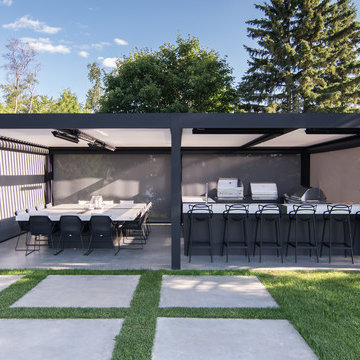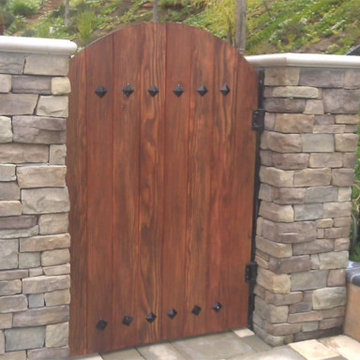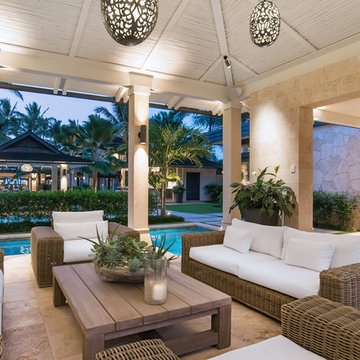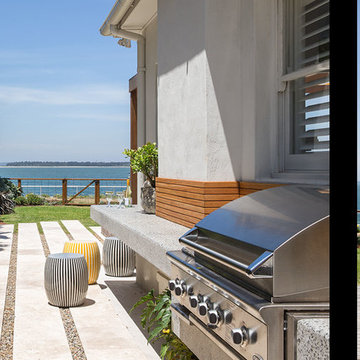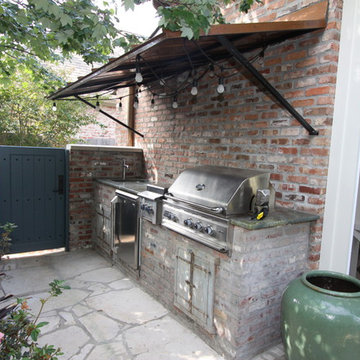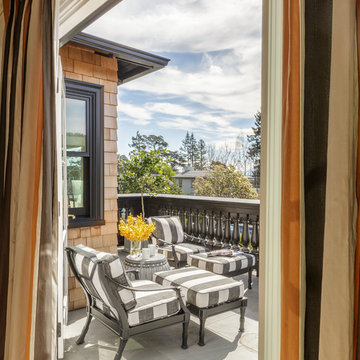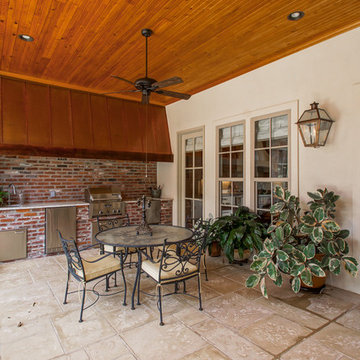Mid-sized Side Yard Patio Design Ideas
Refine by:
Budget
Sort by:Popular Today
101 - 120 of 2,480 photos
Item 1 of 3
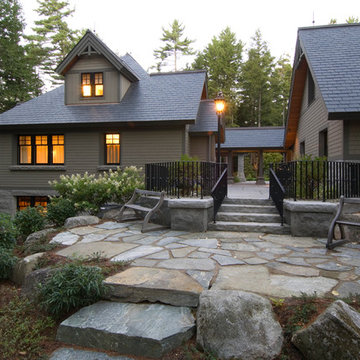
This 4,800 square-foot guesthouse is a three-story residence consisting of a main-level master suite, upper-level guest suite, and a large bunkroom. The exterior finishes were selected for their durability and low-maintenance characteristics, as well as to provide a unique, complementary element to the site. Locally quarried granite and a sleek slate roof have been united with cement fiberboard shingles, board-and-batten siding, and rustic brackets along the eaves.
The public spaces are located on the north side of the site in order to communicate with the public spaces of a future main house. With interior details picking up on the picturesque cottage style of architecture, this space becomes ideal for both large and small gatherings. Through a similar material dialogue, an exceptional boathouse is formed along the water’s edge, extending the outdoor recreational space to encompass the lake.
Photographer: Bob Manley
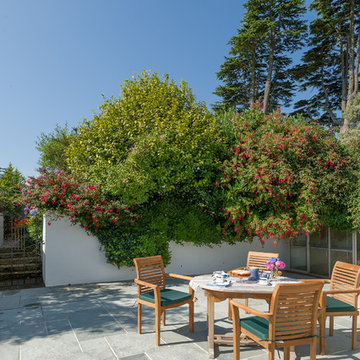
A quiet corner to enjoy afternoon-tea in the sun. Dartmouth, South Devon. Colin Cadle Photography, Photo Styling, Jan Cadle
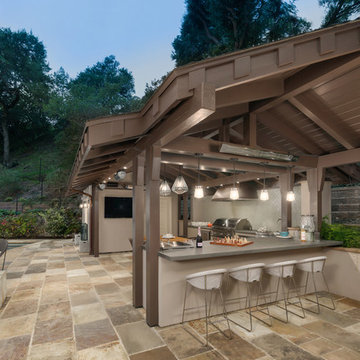
Designed to compliment the existing single story home in a densely wooded setting, this Pool Cabana serves as outdoor kitchen, dining, bar, bathroom/changing room, and storage. Photos by Ross Pushinaitus.
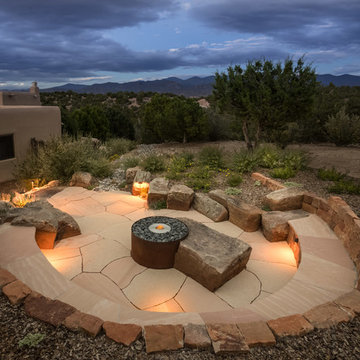
A custom fire pit plaza built into the hill off the parking area of the residence provides an evening escape to admire the expansive New Mexican sky. A custom alcohol-fueled fire feature is built into a boulder. A semi-circular stonework bench with flagstone topper and custom cushions/ outdoor pillows (not shown) provide ample seating for residents and their guests. Down-lit landscape lighting provides a soft ambiance to the area while allowing guests to safely move about the space.
Photo Credit: Kirk Gittings
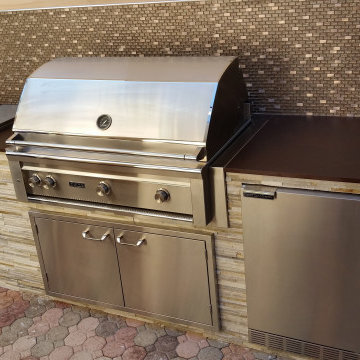
Custom Luxury Outdoor Kitchen Lynx Pro 36 L36TR, Lynx Sedona Fridge, Lynx Pro Sink and Faucet, custom Dekton Counter Top and Italian Stone Facade and tile backsplash. Flooring paver and overhead retractable awning.
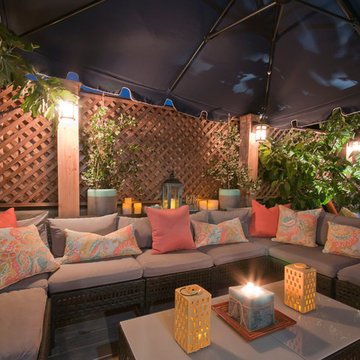
Contractor: CairnsCraft Remodeling
Designer: Marie Cairns & Juli Renee Riebli
Photographer: Patricia Bean
Comfortable pastel pillows indulge themselves on the oversized rattan furniture. Up-lit Fig and Mulberry
trees emerge from the deck, giving a feeling of warmth and texture as they are dimly lit by well-placed LED lighting.
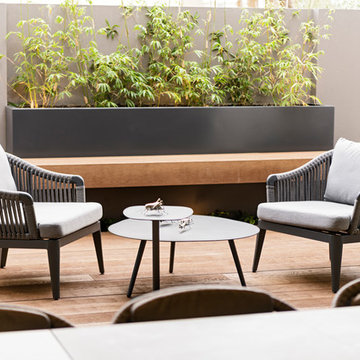
The outdoor area was redesigned to include new low maintenance decking and low maintenance landscaping.
Landscaping: Project Artichoke. Outdoor Furniture: Merlino Furniture. Decking: Millboard Enhanced Grain Decking - Copper Oak.
Photography: DMax Photography
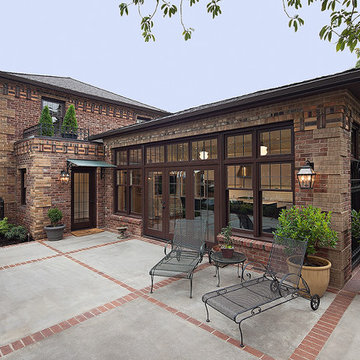
A brick artisan was hired to match the ornate pattern of the original house. We reused as much as we could from the demolition and filled in with reclaimed bricks of a similar age.
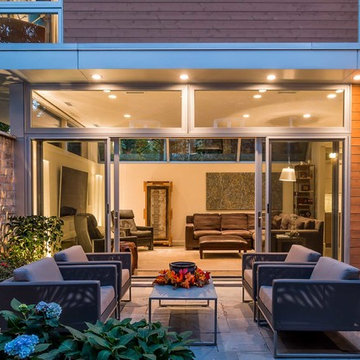
dusk shot of family room from forecourt
Photo: Van Inwegen Digital Arts
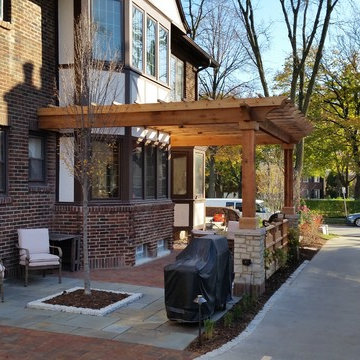
A permeable bluestone paver grill patio allows water and oxygen to infiltrate the soil surrounding the Fastigiate European Hornbeam. The tree was installed to break up the large, south facade of the home. Behind it a Belden 760 paver patio is overhung with a custom cedar pergola.
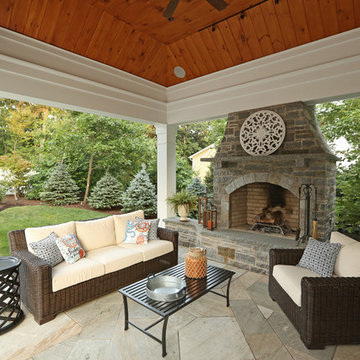
Beautiful pavilion style pool house with kitchen, eating area, bathroom and exterior fireplace and sitting area.
Mid-sized Side Yard Patio Design Ideas
6
