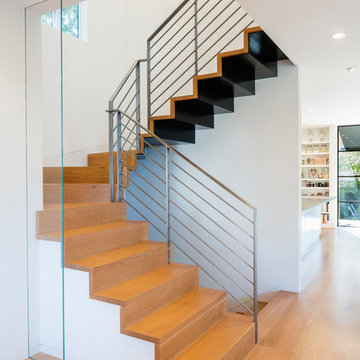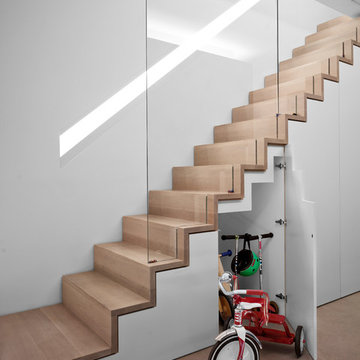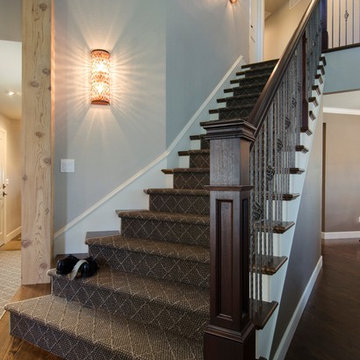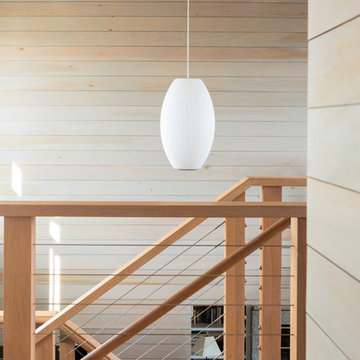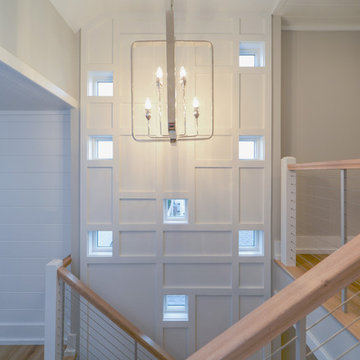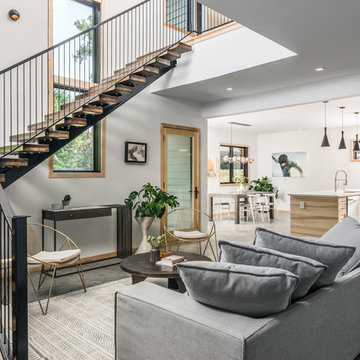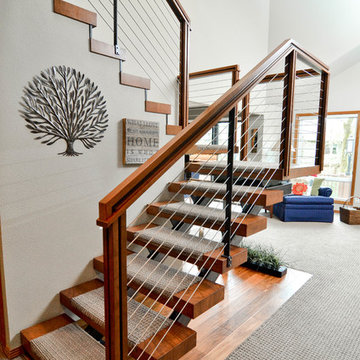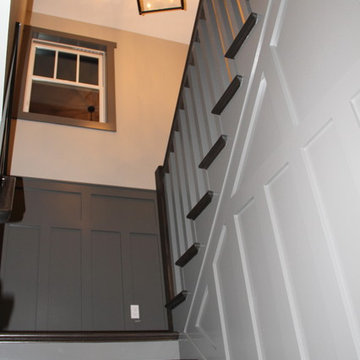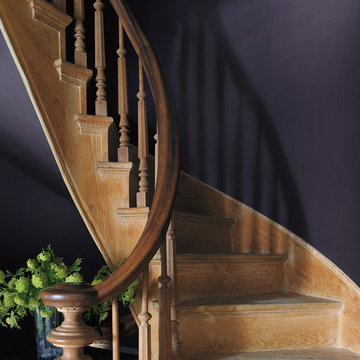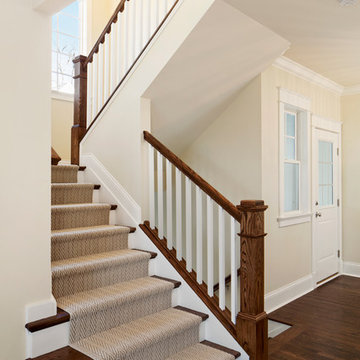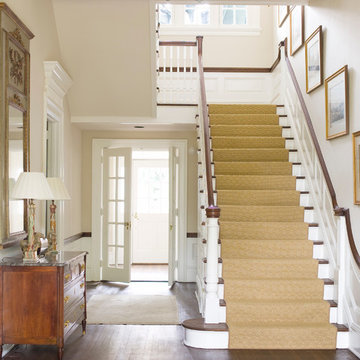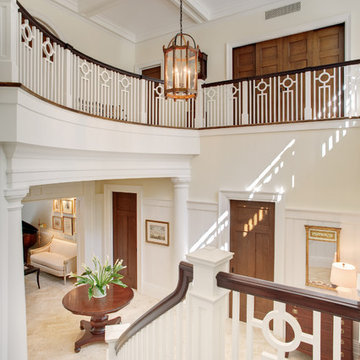Mid-sized Staircase Design Ideas
Refine by:
Budget
Sort by:Popular Today
21 - 40 of 13,824 photos
Item 1 of 3

This renovation consisted of a complete kitchen and master bathroom remodel, powder room remodel, addition of secondary bathroom, laundry relocate, office and mudroom addition, fireplace surround, stairwell upgrade, floor refinish, and additional custom features throughout.
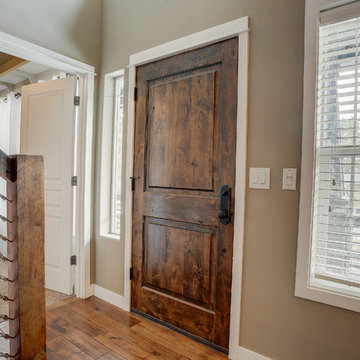
This modern house was update with a contemporary rustic and industrial design. One of the features that was upgraded was that the traditional railing was replaced by a barn wood framed steel cable railing.
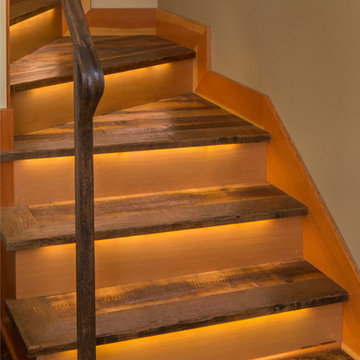
The homeowner of this old, detached garage wanted to create a functional living space with a kitchen, bathroom and second-story bedroom, while still maintaining a functional garage space. We salvaged hickory wood for the floors and built custom fir cabinets in the kitchen with patchwork tile backsplash and energy efficient appliances. As a historical home but without historical requirements, we had fun blending era-specific elements like traditional wood windows, French doors, and wood garage doors with modern elements like solar panels on the roof and accent lighting in the stair risers. In preparation for the next phase of construction (a full kitchen remodel and addition to the main house), we connected the plumbing between the main house and carriage house to make the project more cost-effective. We also built a new gate with custom stonework to match the trellis, expanded the patio between the main house and garage, and installed a gas fire pit to seamlessly tie the structures together and provide a year-round outdoor living space.
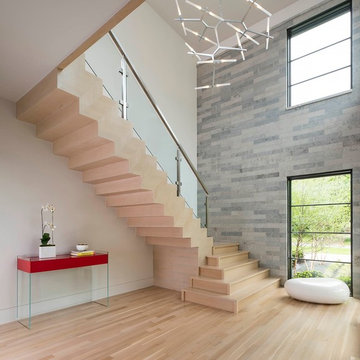
Entry with Custom-Designed Floating Staircase [Photography by Dan Piassick]
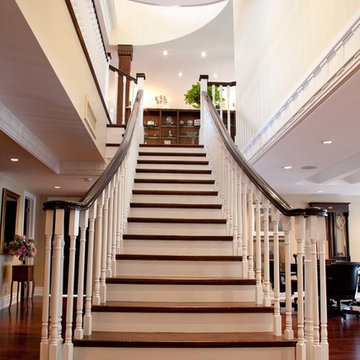
Stairs are solid reclaimed elm 1 1/4 tread with cove molding. 1 3/4 painted stringer with applied brackets. 1/2" paint grade risers. Railing is 1 3/4 paint grade standard #1 turned style with solid F rail. 4" recessed panel paint grade posts with 6" base and F cap to mail rail profile
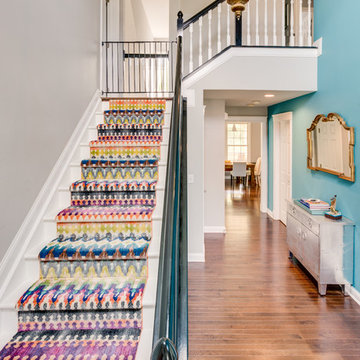
Light gray walls with a slate blue accent wall is punched up with this colorful patterned stair runner. Photo by Cinematic Homes
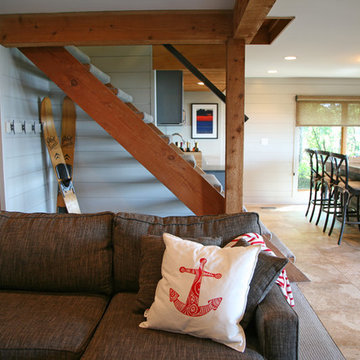
Beth Welsh of Interior Changes worked with this homeowner to make the " basement" be as inviting as the upper floor. Now this space gets used as much as the main floor when the sun shines at the lake!

An used closet under the stairs is transformed into a beautiful and functional chilled wine cellar with a new wrought iron railing for the stairs to tie it all together. Travertine slabs replace carpet on the stairs.
LED lights are installed in the wine cellar for additional ambient lighting that gives the room a soft glow in the evening.
Photos by:
Ryan Wilson
Mid-sized Staircase Design Ideas
2
