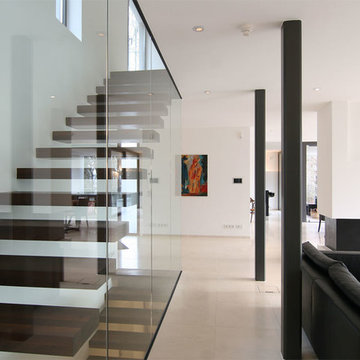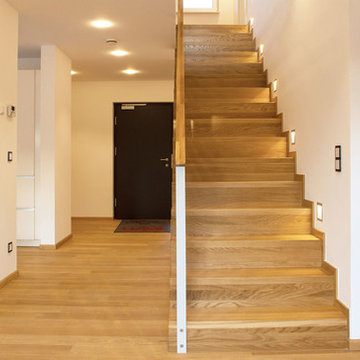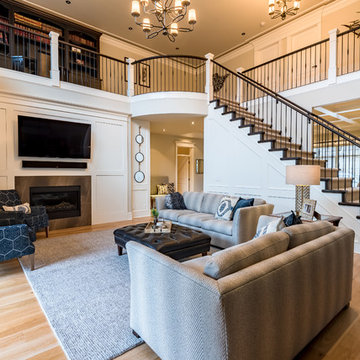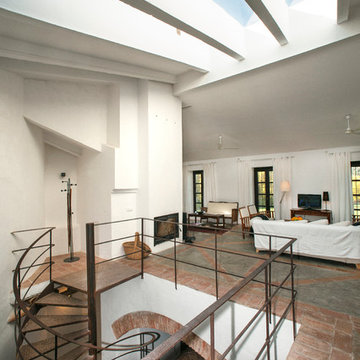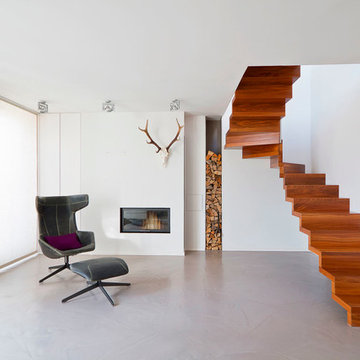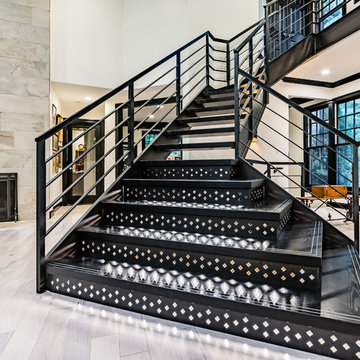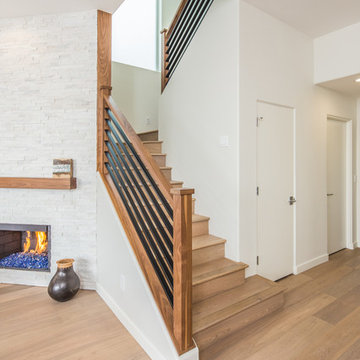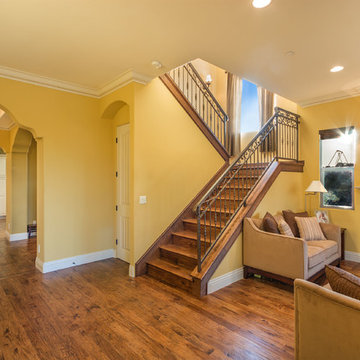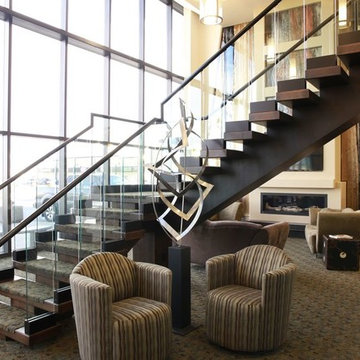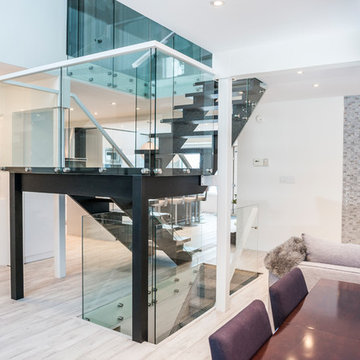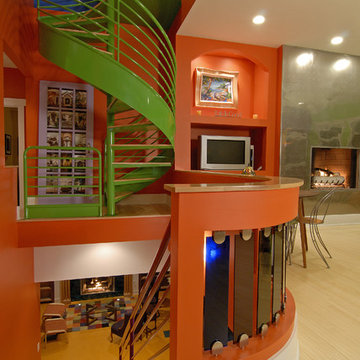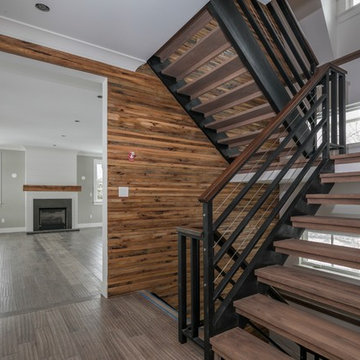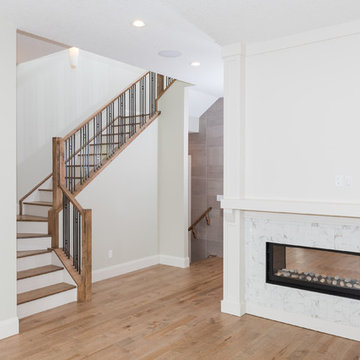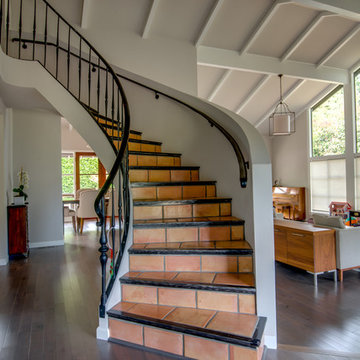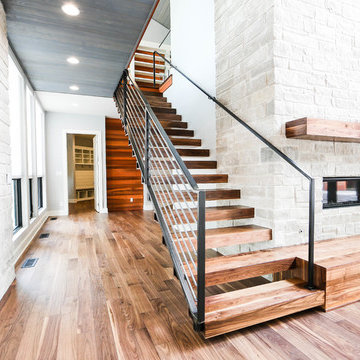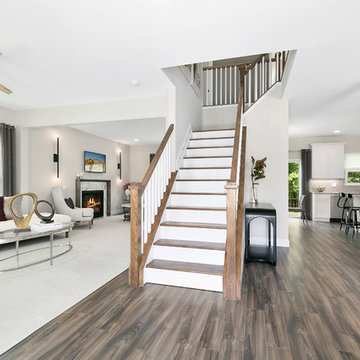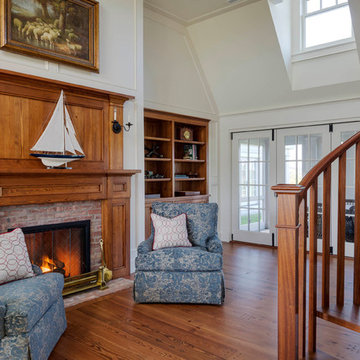Mid-sized Staircase Design Ideas
Refine by:
Budget
Sort by:Popular Today
41 - 60 of 178 photos
Item 1 of 3
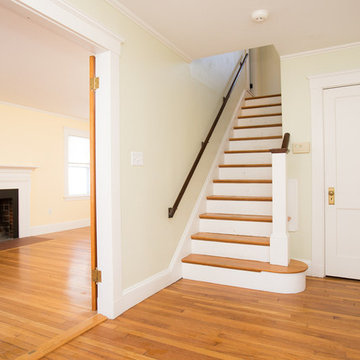
You'll love the cul-de-sac location of this Wellesley Hills center entrance Colonial. The front-facing kitchen is awash with sunlight and opens to a formal dining room. Built-in cupboards add charm and storage to the space. The cheery kitchen leads to a family room that overlooks a fantastic level back yard. The front to back living room has warm wood floors and a cozy fireplace encouraging easy gatherings. A powder room and laundry complete the first floor. Upstairs, the expanded master bedroom suite includes triple closets and an en-suite bathroom. Three additional bedrooms share an updated hall bathroom. The walk-up attic is ideal for storage and the unfinished basement offers potential to expand the living area. Attached direct-entry garage. Wonderfully convenient location close to shops, train, and major routes.
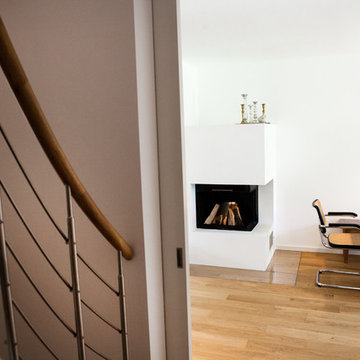
Die Treppe im Reihenhaus über 3 Stockwerke ist neu.
Zum Wohnzimmer wurde die mit eine Trennwand mit Schiebetüren getrennt.
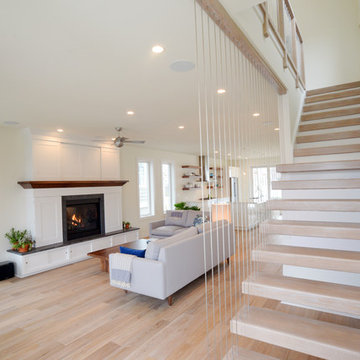
This contemporary interior includes beautiful hardwood floors and a sleek floating staircase, complete with cable railing.
Mid-sized Staircase Design Ideas
3
