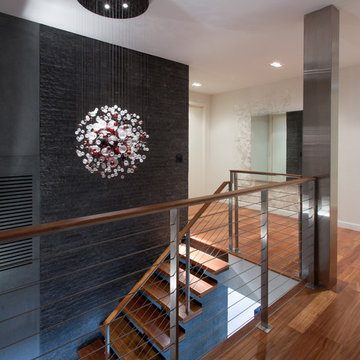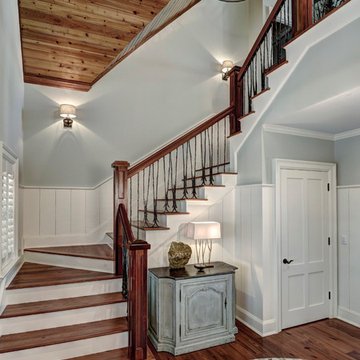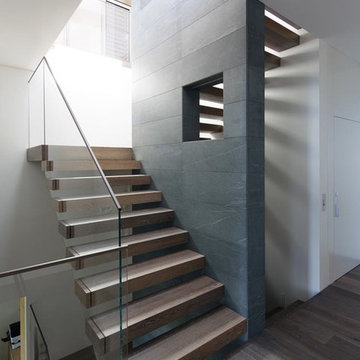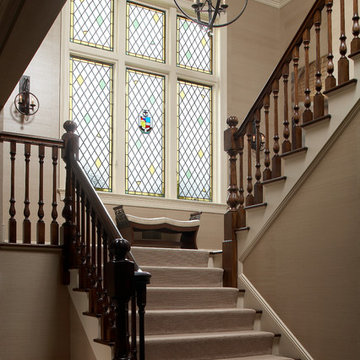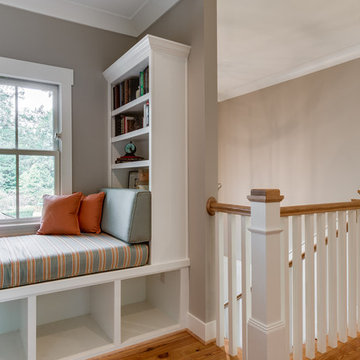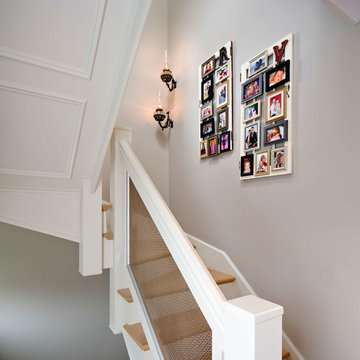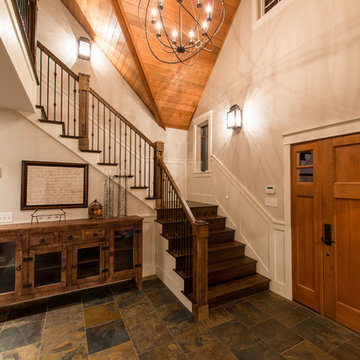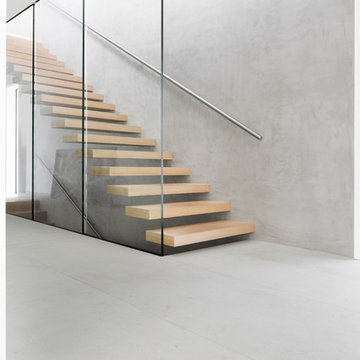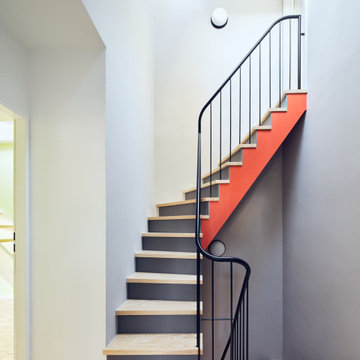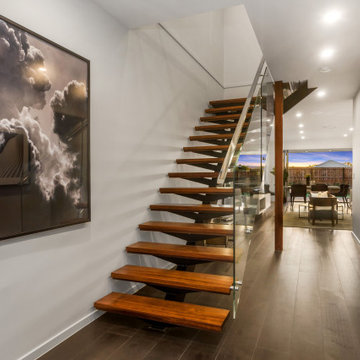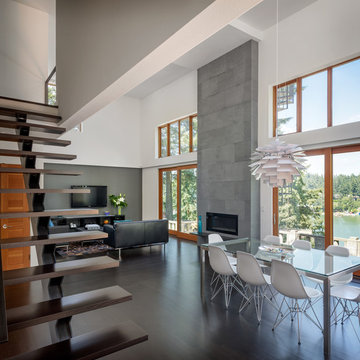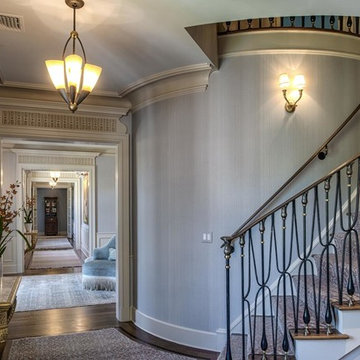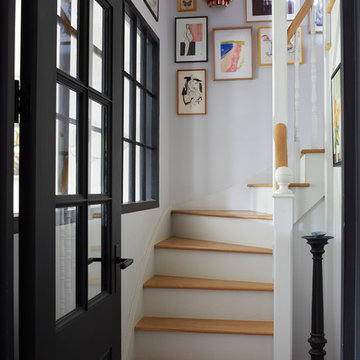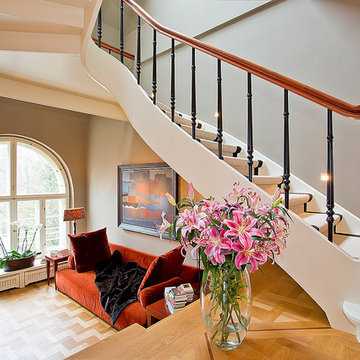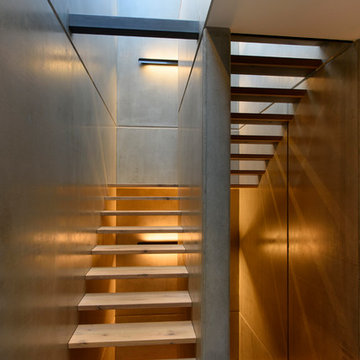Mid-sized Staircase Design Ideas
Refine by:
Budget
Sort by:Popular Today
1 - 20 of 22 photos
Item 1 of 3
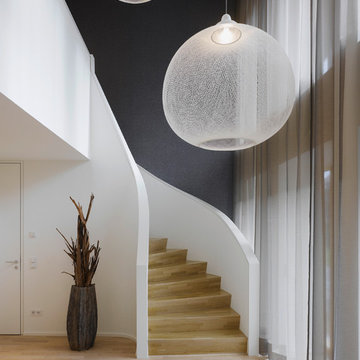
FOTOGRAFIE/PHOTOGRAPHY
Zooey Braun
Römerstr. 51
70180 Stuttgart
T +49 (0)711 6400361
F +49 (0)711 6200393
zooey@zooeybraun.de
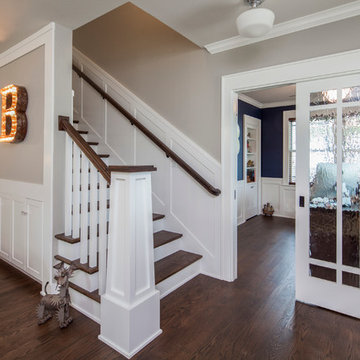
The new design expanded the footprint of the home to 1,271 square feet for the first level and 1,156 for the new second level. A new entry with a quarter turn stair leads you into the original living space. The old guest bedroom that was once accessed through the dining room is now connected to the front living space by pocket doors. The new open concept creates a continuous flow from the living space through the dining into the kitchen.
Photo by Tre Dunham
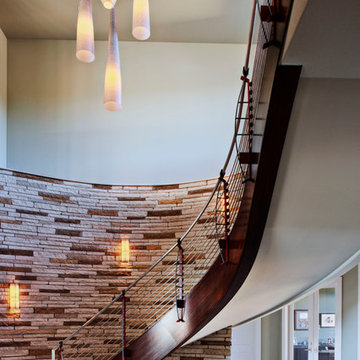
Builder: Pillar Custom Homes
Architectural Design: Austin Design Group
Photography: Gary Russ Images
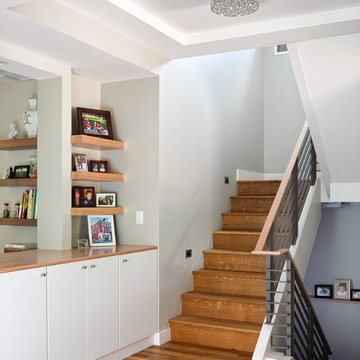
The stairway leads to the second level and the basement. The railing continues the contemporary design of hte house and the wood floring used on the steps is the same throughout the house.
Studio Q Photography
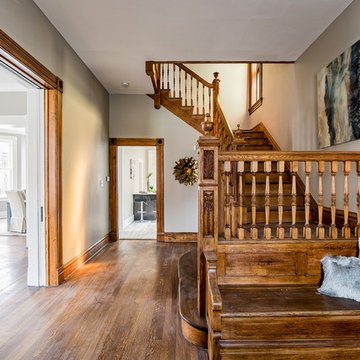
Entry foyer opens up to the home's original antique mirror and historic wooden staircase both with custom millwork preserved.
Mid-sized Staircase Design Ideas
1
