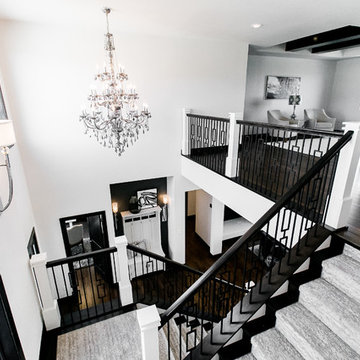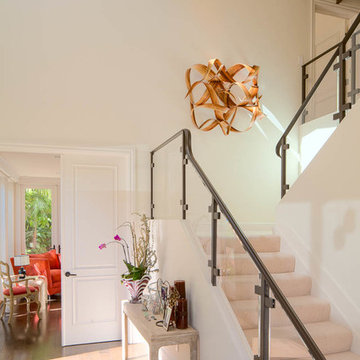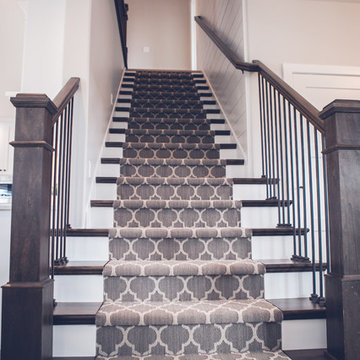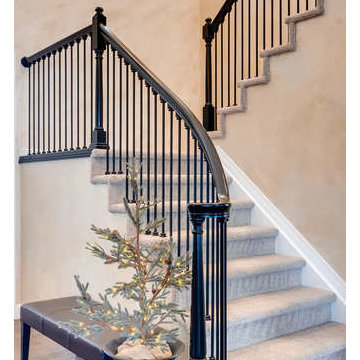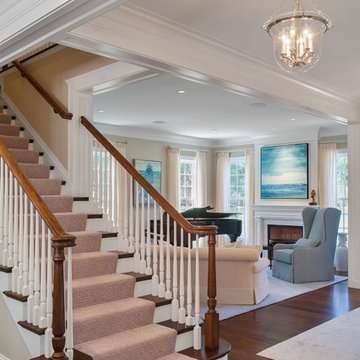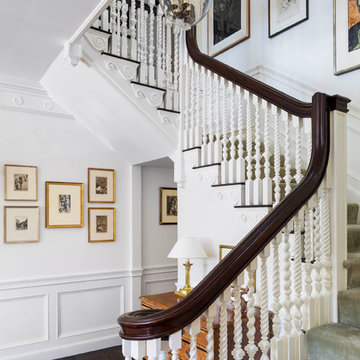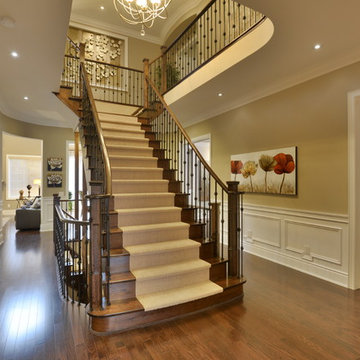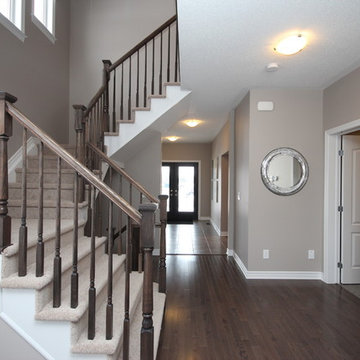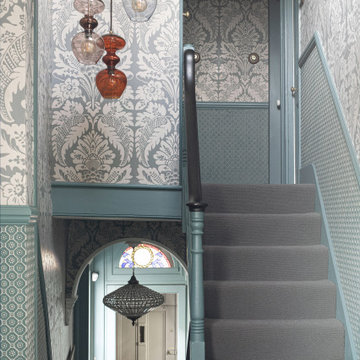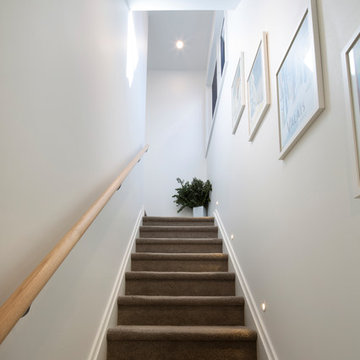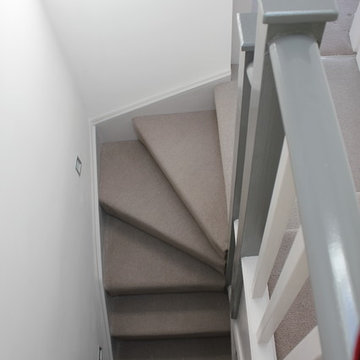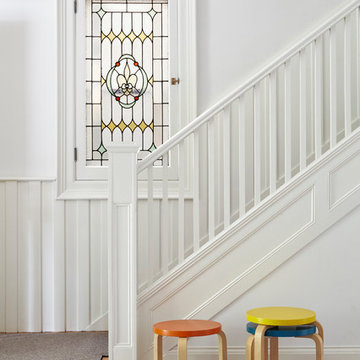Mid-sized Staircase Design Ideas with Carpet Risers
Refine by:
Budget
Sort by:Popular Today
21 - 40 of 4,514 photos
Item 1 of 3
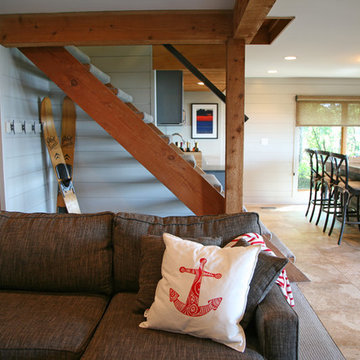
Beth Welsh of Interior Changes worked with this homeowner to make the " basement" be as inviting as the upper floor. Now this space gets used as much as the main floor when the sun shines at the lake!
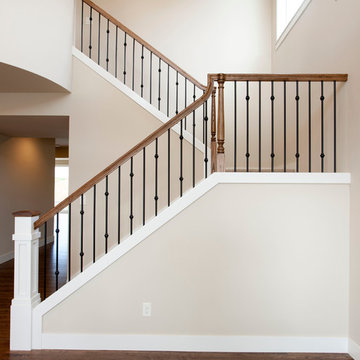
Photographed By: David Deviou (DMD)
Traditional Staircase with a starting box newel.
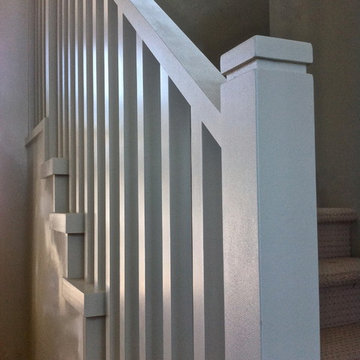
This was a staircase installed on 168 units in the Vinterra housing complex. A very popular style with a modern twist and a custom post detail.
Installation contract provided by Anicic Railings & Millwork
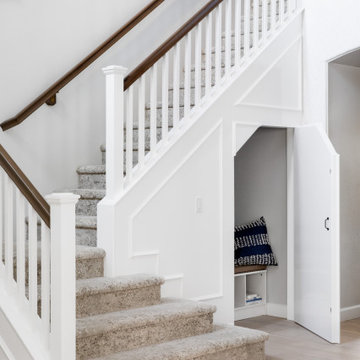
design by: Kennedy Cole Interior Design
build by: Well Done
photos by: Chad Mellon
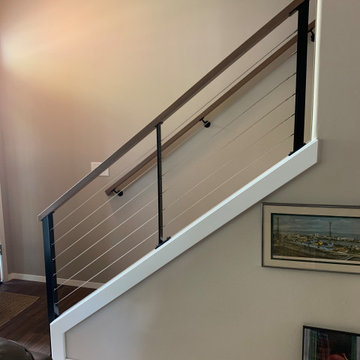
White Oak stained railing cap with custom fabricated metal posts and stainless steel cable system.
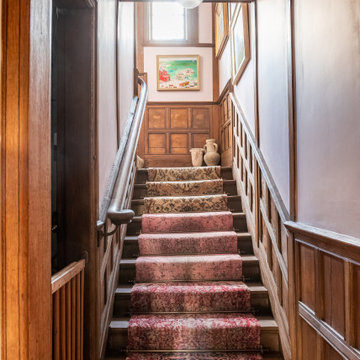
The staircase where transformed using a light pink paint on the walls and refurnishing the wood paneling. The stair runners made by Floor Story were sourced from 10 vintage rugs arranged in an ombre design and finished with antique brass stair rods.
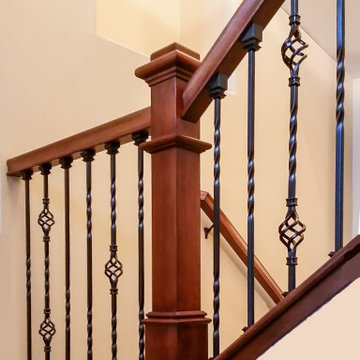
Photo of completed wrought Iron staircase railing remodel. Rich mahogany stained hand rails and wall caps with large box craftsman style newel posts. Wrought iron spindles black baskets with twisted.
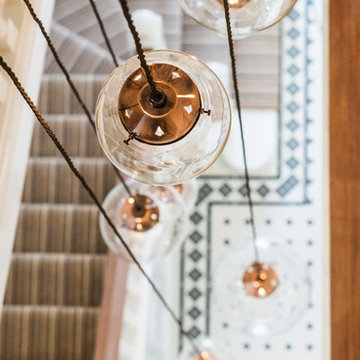
Although the existing entrance hallway was a good size it lacked character. To address this the stained glass in the fan light window above the front door and side window was reinstated, in a bespoke design, bringing light, colour and texture into the hallway.
The original tiled floor had long been removed so a period style crisp black and white tile with a border pattern was specified. This immediately visually increased the size and lightness of the hall area.
Nigel Tyas were commissioned to produce a dramatic copper and glass pendant light in the stairwell that hung from the top floor ceiling down to the ground floor, giving a visual connection and really creating a wow factor.
Mid-sized Staircase Design Ideas with Carpet Risers
2
