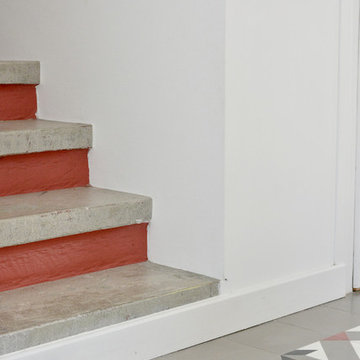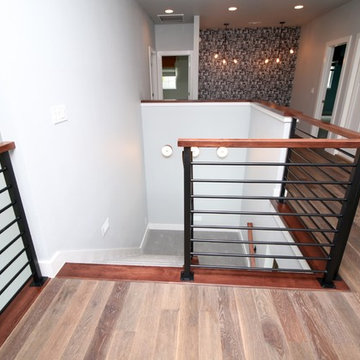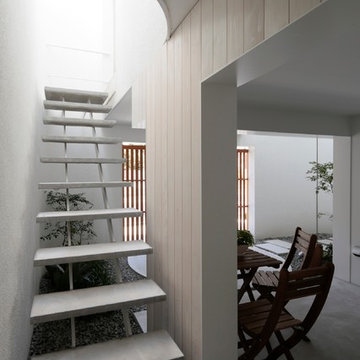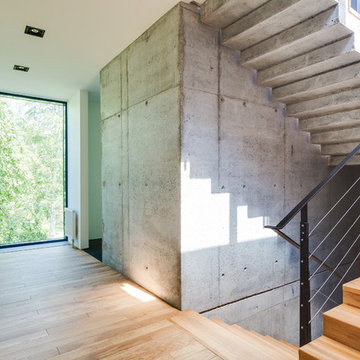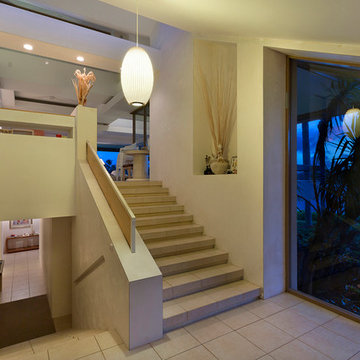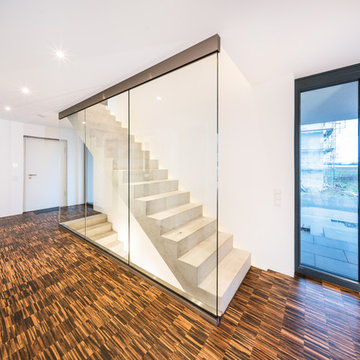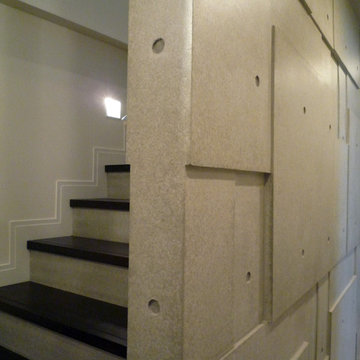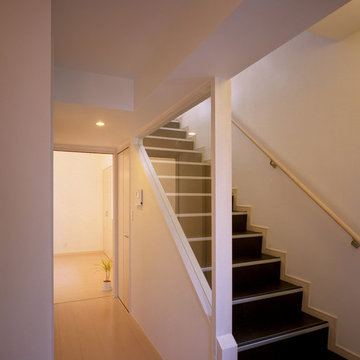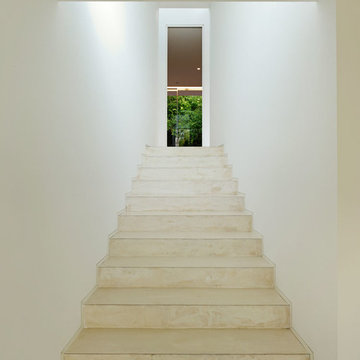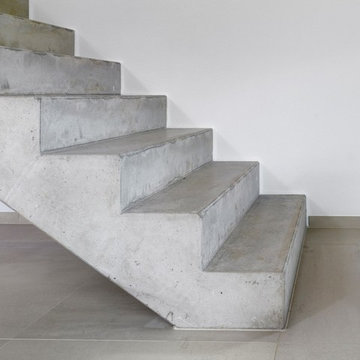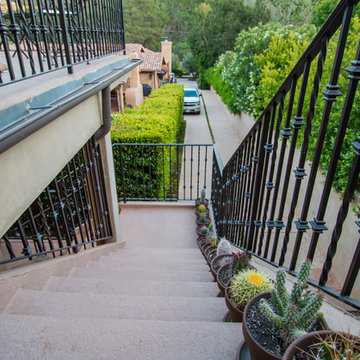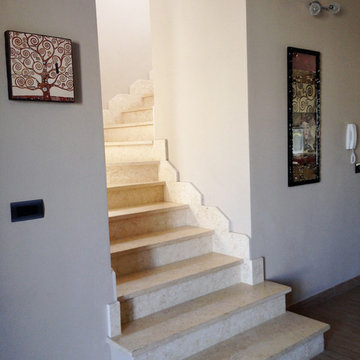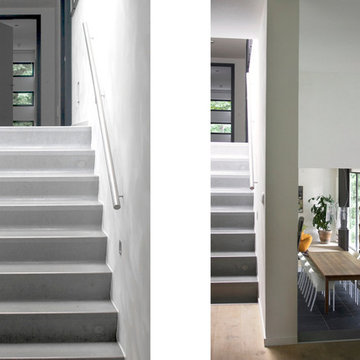Mid-sized Staircase Design Ideas with Concrete Risers
Refine by:
Budget
Sort by:Popular Today
261 - 280 of 766 photos
Item 1 of 3
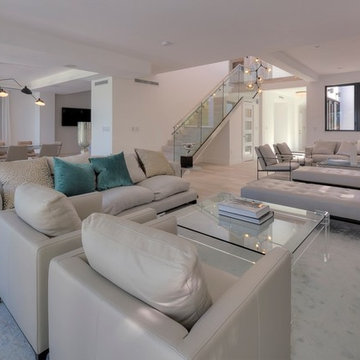
Major renovations called for interior and exterior glass railings for this Miami Beach home. a Collaboration with MOD Construction!
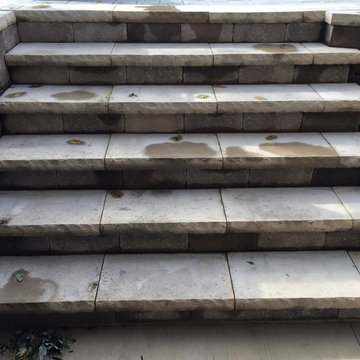
A concrete slab sub base was poured and then capped with concrete pavers to match the rest of the patio and retaining walls. These steps lead from the patio level to the basement level.
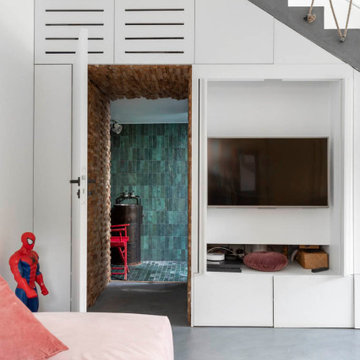
Dans cette maison familiale de 120 m², l’objectif était de créer un espace convivial et adapté à la vie quotidienne avec 2 enfants.
Au rez-de chaussée, nous avons ouvert toute la pièce de vie pour une circulation fluide et une ambiance chaleureuse. Les salles d’eau ont été pensées en total look coloré ! Verte ou rose, c’est un choix assumé et tendance. Dans les chambres et sous l’escalier, nous avons créé des rangements sur mesure parfaitement dissimulés qui permettent d’avoir un intérieur toujours rangé !
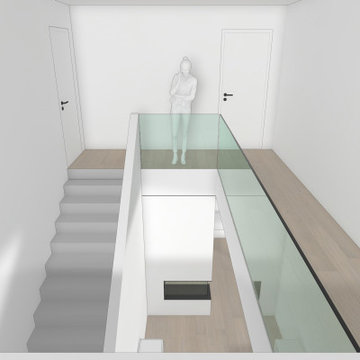
Entwurf für ein Einfamilienhaus, Realisierung geplant für 2021. Der Wunsch der Bauherren war eine klare Architektur in Bauhaus-Anlehnung, jedoch keine "langweilige Würfelarchitektur".
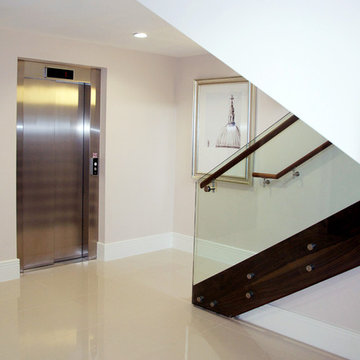
Four flights of pre-cast concrete staircases that have had the inner and outer strings clad in walnut. The handrail and apron boards are also walnut. The handrails are on both sides of the stairs and around the landings. The balustrade is toughened and laminated glass attached to the strings and aprons with stainless steel fittings. The gallery matches the stair design including apron boards.
Photo Credit: Kevala Stairs
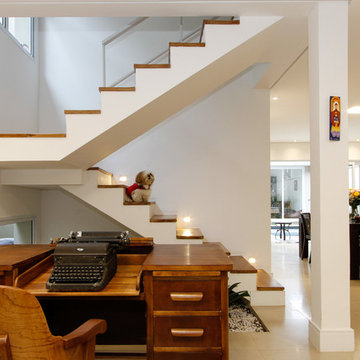
White staircase with wooden steps, combination that predominated in the finishing of the social spaces. This desk furniture had been left by the former owners and was completely restored by the new residents.
Photo: M. Caldo Studio
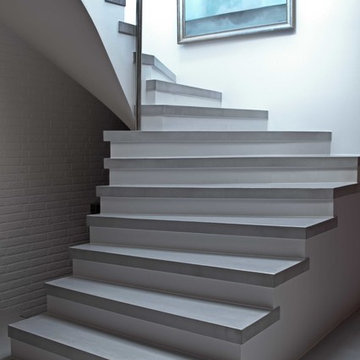
"Plattenoptik" Trittstufen mit grau eingefärbtem Zement beschichtet. Anschließend geschliffen, poliert und versiegelt. Durch eine spezielle Schalungsmethode sehen die einzelnen Stufen wie 5cm starke Platten aus, obwohl der Aufbau nur ca. 8mm beträgt.
Mid-sized Staircase Design Ideas with Concrete Risers
14
