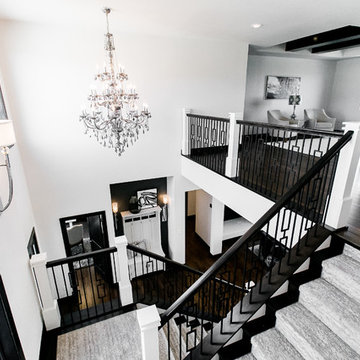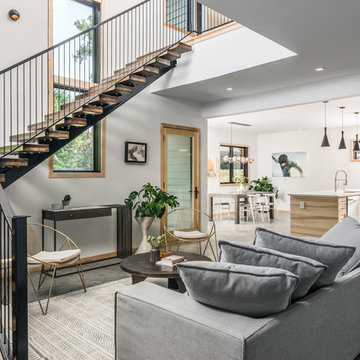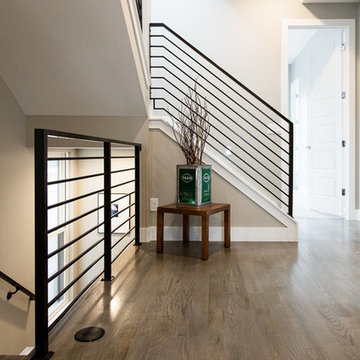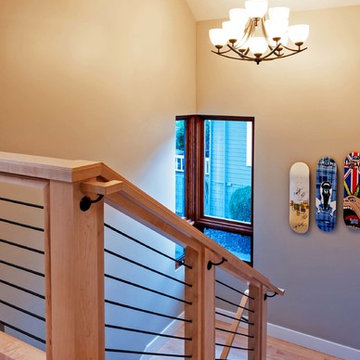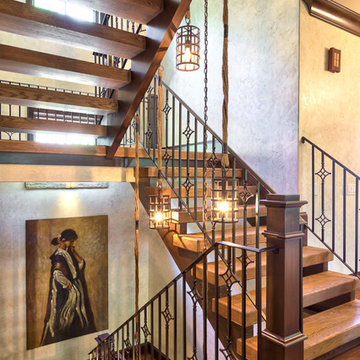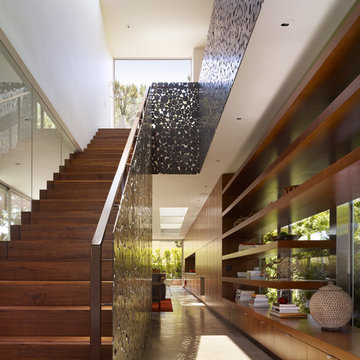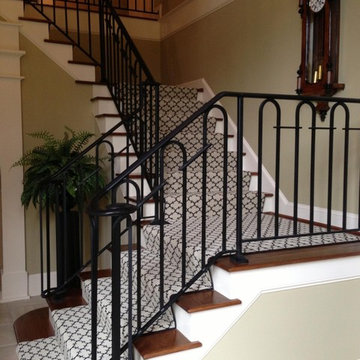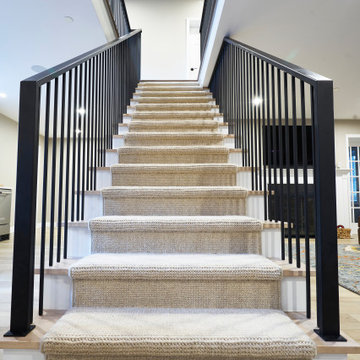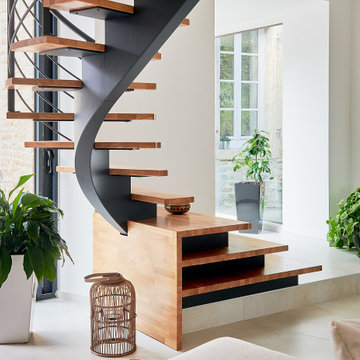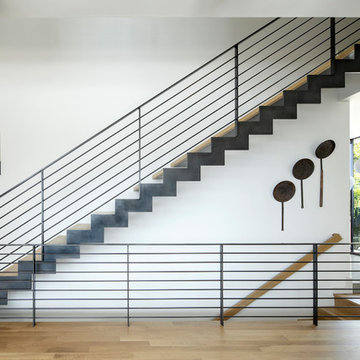Mid-sized Staircase Design Ideas with Metal Railing
Refine by:
Budget
Sort by:Popular Today
21 - 40 of 7,790 photos
Item 1 of 3
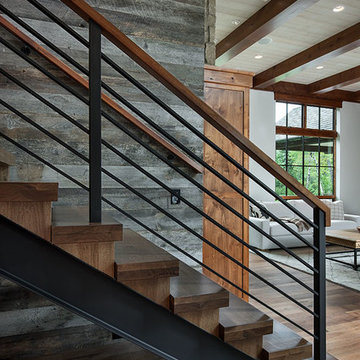
The stair utilizes standard steel profiles for the stringer and railing. Treads are laminated hickory, 3" thick..
Roger Wade photo.

This renovation consisted of a complete kitchen and master bathroom remodel, powder room remodel, addition of secondary bathroom, laundry relocate, office and mudroom addition, fireplace surround, stairwell upgrade, floor refinish, and additional custom features throughout.

A sculptural walnut staircase anchors the living area on the opposite end, while a board-formed concrete wall with integrated American-walnut casework and paneling ties the composition together. (Photography by Matthew Millman)
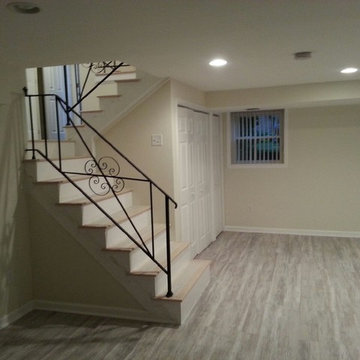
Tatia in Washington, DC had some major home renovations completed by Integrity Home Pro. The entire lower level of her home, including the kitchen, walls, windows, floors, and even the stairs leading up to the next level of the home, were all renovated to her liking. Our team did a very good job with this big project and left Tatia full of joy over her newly renovated home. Here is look at all the hard work done by our team at Integrity.

A custom designed and built floating staircase with stainless steel railings and custom bamboo stair treads. This custom home was designed and built by Meadowlark Design+Build in Ann Arbor, Michigan.
Photography by Dana Hoff Photography

due to lot orientation and proportion, we needed to find a way to get more light into the house, specifically during the middle of the day. the solution that we came up with was the location of the stairs along the long south property line, combined with the glass railing, skylights, and some windows into the stair well. we allowed the stairs to project through the glass as thought the glass had sliced through the steps.

Rustic ranch near Pagosa Springs, Colorado. Offers 270 degree views north. Corrugated sheet metal accents. Cove lighting. Ornamental banister. Turret.

Located in the Midtown East neighborhood of Turtle Bay, this project involved combining two separate units to create a duplex three bedroom apartment.
The upper unit required a gut renovation to provide a new Master Bedroom suite, including the replacement of an existing Kitchen with a Master Bathroom, remodeling a second bathroom, and adding new closets and cabinetry throughout. An opening was made in the steel floor structure between the units to install a new stair. The lower unit had been renovated recently and only needed work in the Living/Dining area to accommodate the new staircase.
Given the long and narrow proportion of the apartment footprint, it was important that the stair be spatially efficient while creating a focal element to unify the apartment. The stair structure takes the concept of a spine beam and splits it into two thin steel plates, which support horizontal plates recessed into the underside of the treads. The wall adjacent to the stair was clad with vertical wood slats to physically connect the two levels and define a double height space.
Whitewashed oak flooring runs through both floors, with solid white oak for the stair treads and window countertops. The blackened steel stair structure contrasts with white satin lacquer finishes to the slat wall and built-in cabinetry. On the upper floor, full height electrolytic glass panels bring natural light into the stair hall from the Master Bedroom, while providing privacy when needed.
archphoto.com
Mid-sized Staircase Design Ideas with Metal Railing
2

