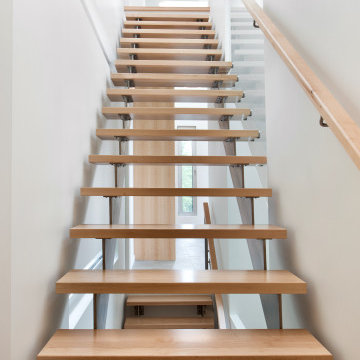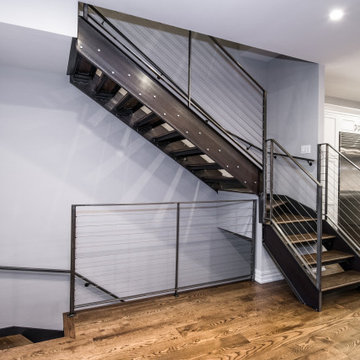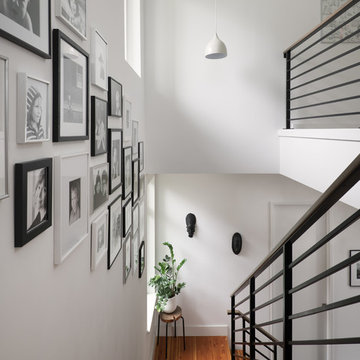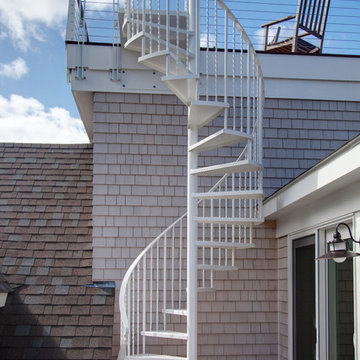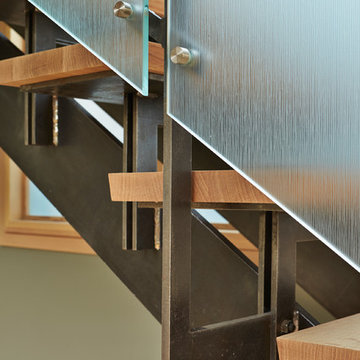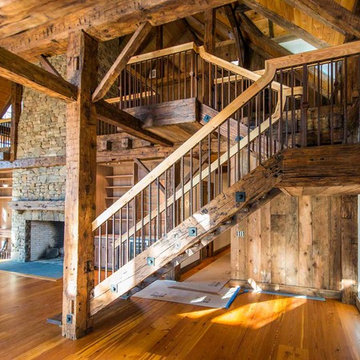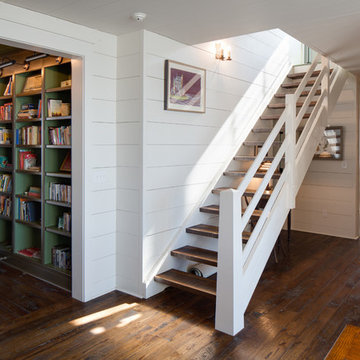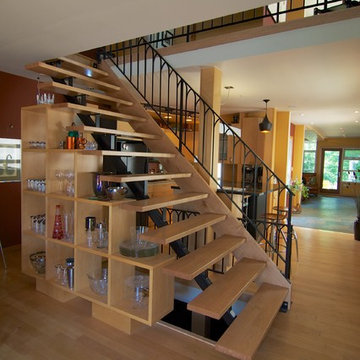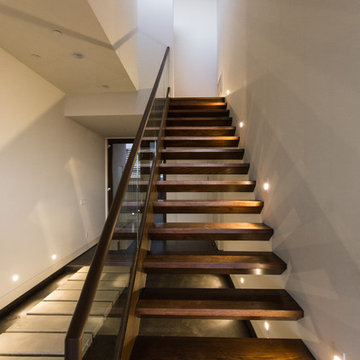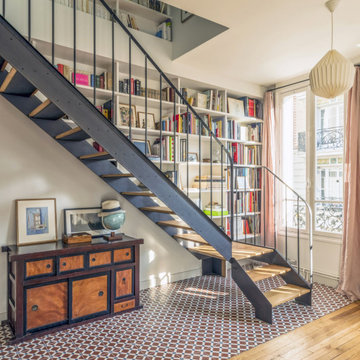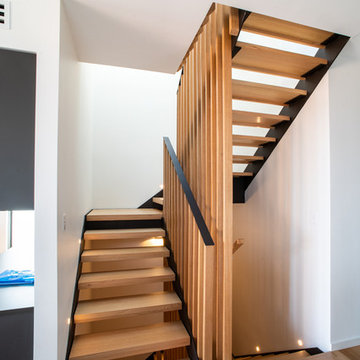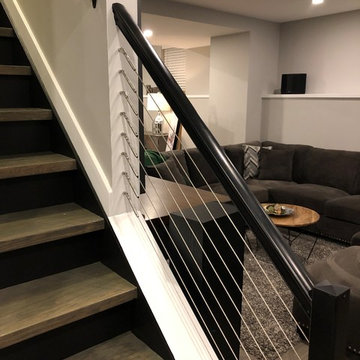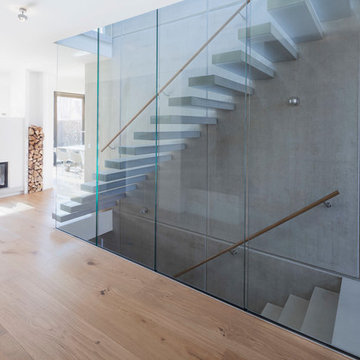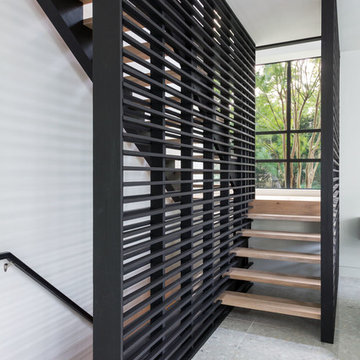Mid-sized Staircase Design Ideas with Open Risers
Refine by:
Budget
Sort by:Popular Today
141 - 160 of 7,452 photos
Item 1 of 3

Lower Level build-out includes new 3-level architectural stair with screenwalls that borrow light through the vertical and adjacent spaces - Scandinavian Modern Interior - Indianapolis, IN - Trader's Point - Architect: HAUS | Architecture For Modern Lifestyles - Construction Manager: WERK | Building Modern - Christopher Short + Paul Reynolds - Photo: HAUS | Architecture
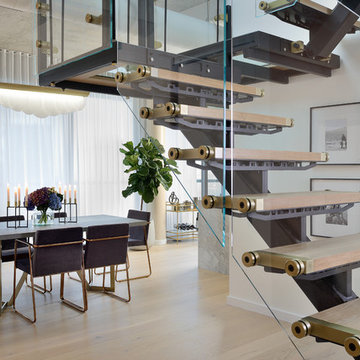
We opened up the space by creating a open tread staircase in this Toronto loft. We wanted to keep the touch of glam so went with a custom satin brass detail on the staircase. We finished the room off with soft sheers, gold details, and a black and white gallery wall.
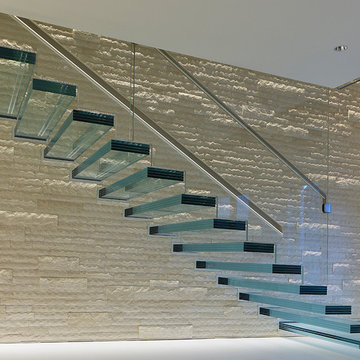
all glass floating staircase design&build
glass tread option:
1/2/+1/2 laminated tempered glass,
3/8+3/8+3/8 laminated tempered glass
1/2/+1/2+1/2 laminated tempered glass
glass color: clear glass or low iron glass
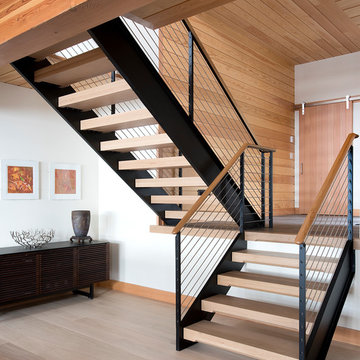
Custom millwork on the timber staircase add to the solid but airy feel of the lake house.
James A. Salomon
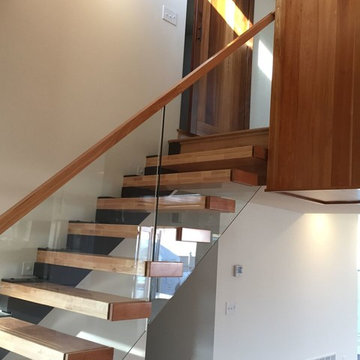
Glass and wood railing, along with the floating wood treads maintain the sense of openness, and allow light to filter through the space.
Mid-sized Staircase Design Ideas with Open Risers
8
