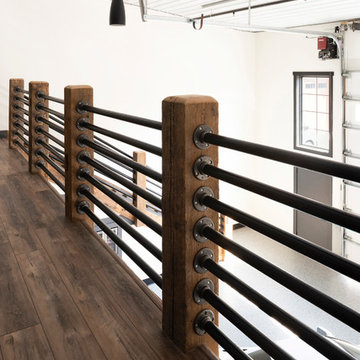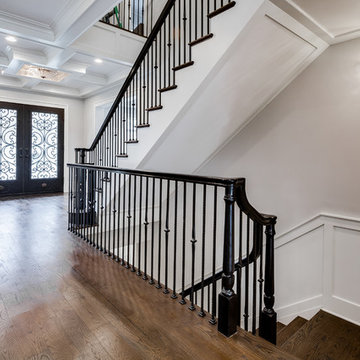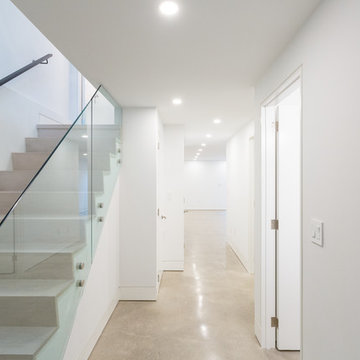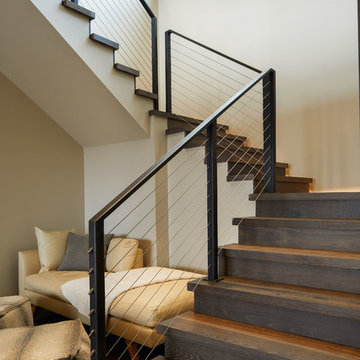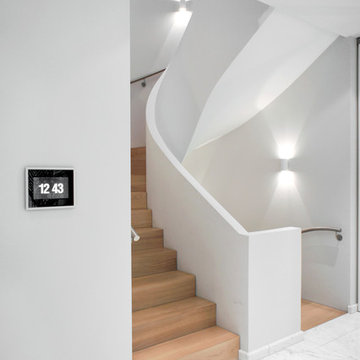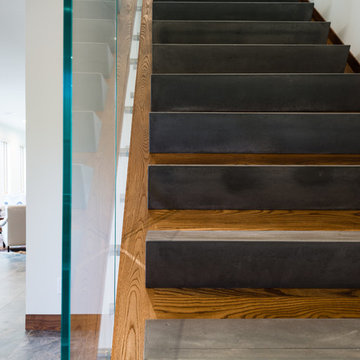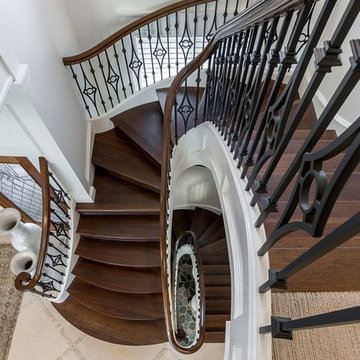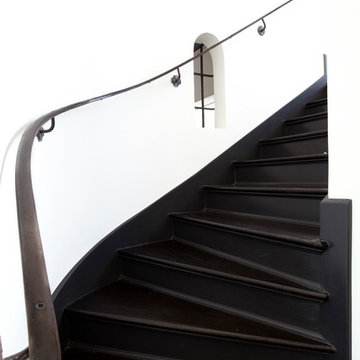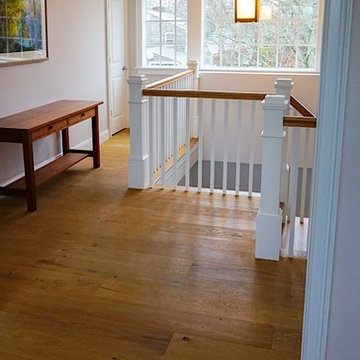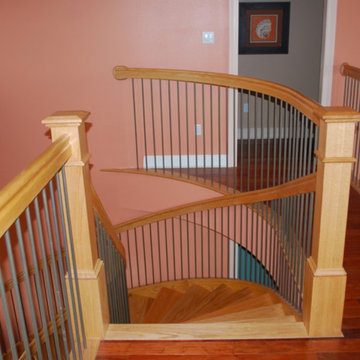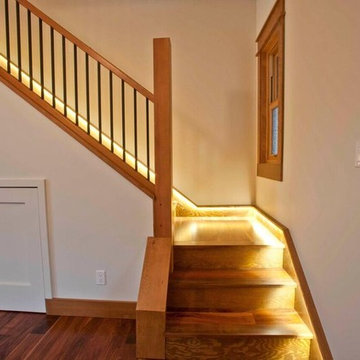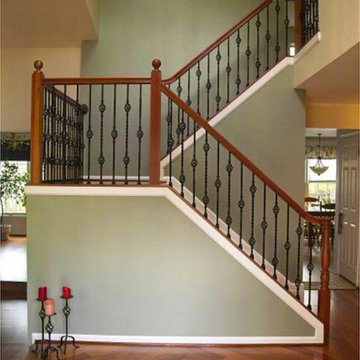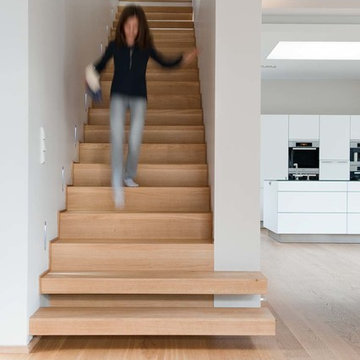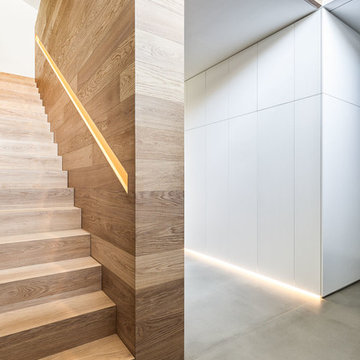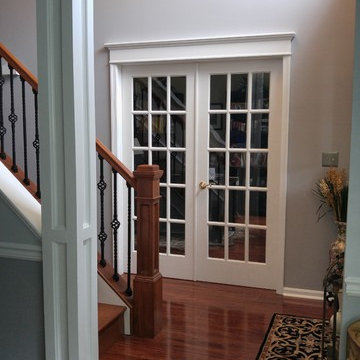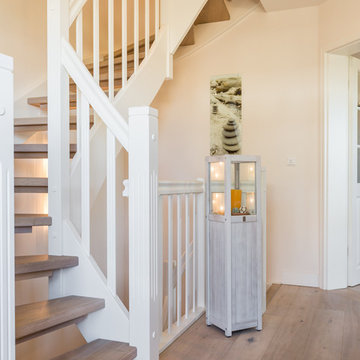Mid-sized Staircase Design Ideas with Wood Risers
Refine by:
Budget
Sort by:Popular Today
161 - 180 of 16,691 photos
Item 1 of 3
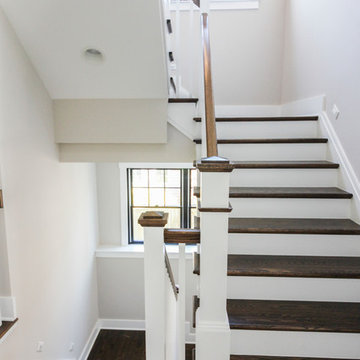
In this smart home, the space under the basement stairs was brilliantly transformed into a cozy and safe space, where dreaming, reading and relaxing are allowed. Once you leave this magical place and go to the main level, you find a minimalist and elegant staircase system made with red oak handrails and treads and white-painted square balusters. CSC 1976-2020 © Century Stair Company. ® All Rights Reserved.
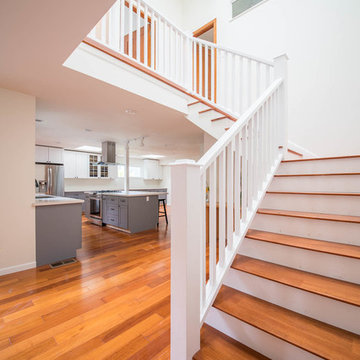
The staircase serves as a light well with four large skylight at the top. It brings natural light to the inner recesses of the house and, on warm days, can be opened to crease a stacked ventilation effect: Hot air move outwards through the openings above and draws cool air in from the shaded back garden.
http://www.houzz.com/pro/kuohphotography/thomas-kuoh-photography

Full gut renovation and facade restoration of an historic 1850s wood-frame townhouse. The current owners found the building as a decaying, vacant SRO (single room occupancy) dwelling with approximately 9 rooming units. The building has been converted to a two-family house with an owner’s triplex over a garden-level rental.
Due to the fact that the very little of the existing structure was serviceable and the change of occupancy necessitated major layout changes, nC2 was able to propose an especially creative and unconventional design for the triplex. This design centers around a continuous 2-run stair which connects the main living space on the parlor level to a family room on the second floor and, finally, to a studio space on the third, thus linking all of the public and semi-public spaces with a single architectural element. This scheme is further enhanced through the use of a wood-slat screen wall which functions as a guardrail for the stair as well as a light-filtering element tying all of the floors together, as well its culmination in a 5’ x 25’ skylight.
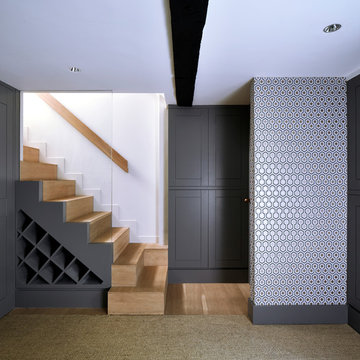
Timber stair carcass clad in solid oak treads with glass balustrade and hidden wine storage. Detail designed and built by Wildercreative.
Photography by Mark Cocksedge
Mid-sized Staircase Design Ideas with Wood Risers
9
