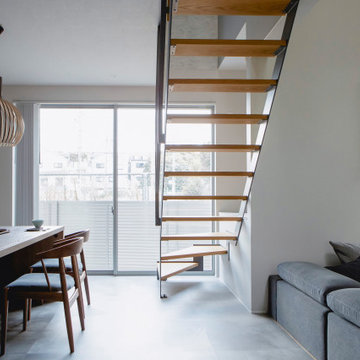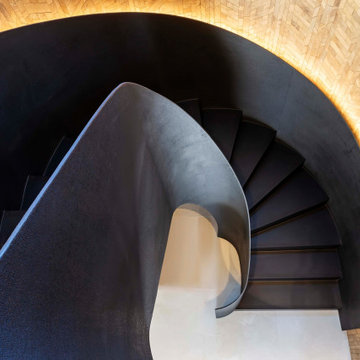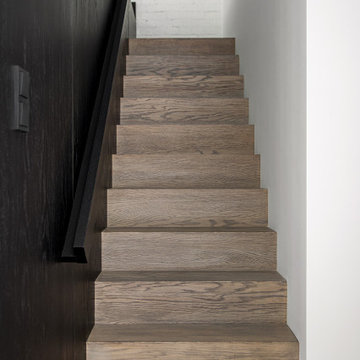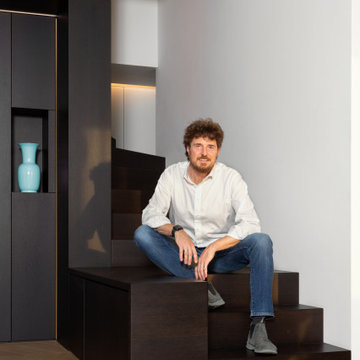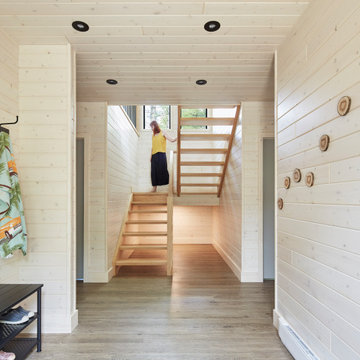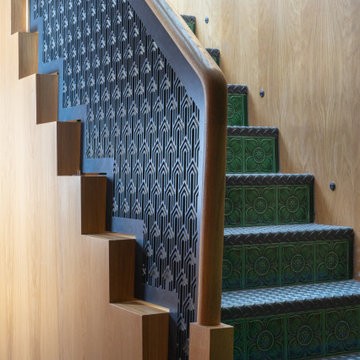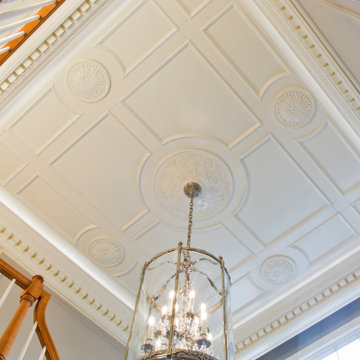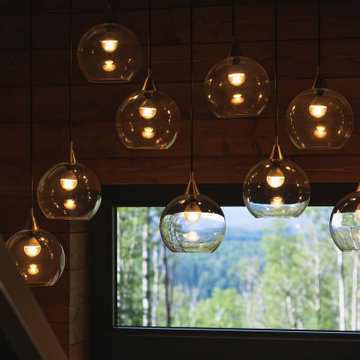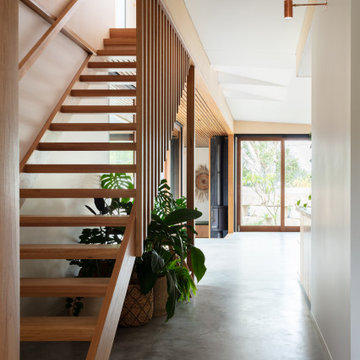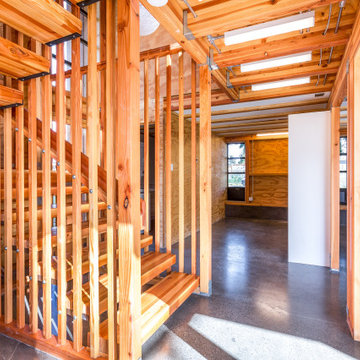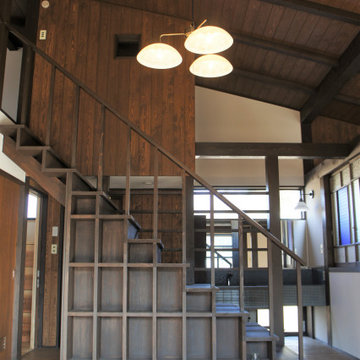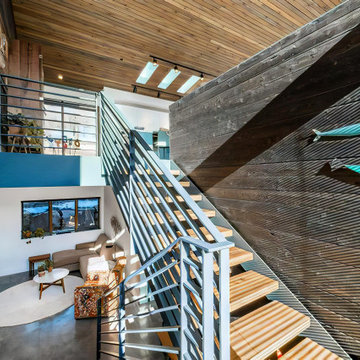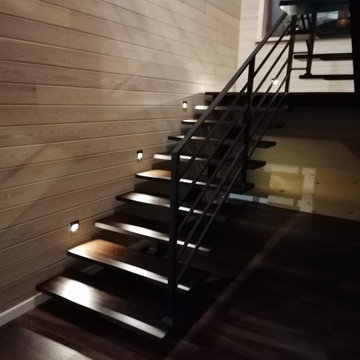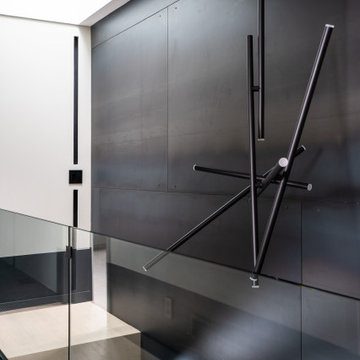Mid-sized Staircase Design Ideas with Wood Walls
Refine by:
Budget
Sort by:Popular Today
101 - 120 of 313 photos
Item 1 of 3
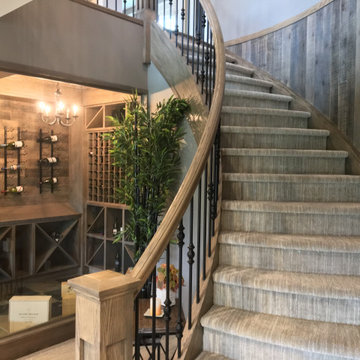
This basement staircase received a warm, rustic touch thanks to our distressed wood planks in the color Brown-Ish. These real, distressed wood planks are made from new, sustainably sourced wood and are easily affixed to any wall or surface. The curved wall was no problem for these panels! Our distressed wood planks were also used on the wall in their wine room behind their hanging wine racks.
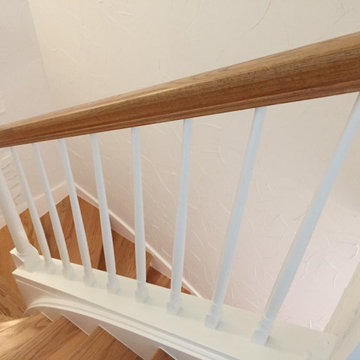
Auf vorhandenem Putz ist eine Spachteltechnik und Verzierungen durch Naturstein-Verblendern. Dies wurde im Nachgang in Weiß beschichtet.
Treppenstufen und Handlauf sind im natürlichen Farbton mit Lasur (Klarlack auf Acrylbasis) bearbeitet.
Treppenwangen und Streben sind mit Seidenglanz Latex überarbeitet worden.
So bekam das gesamte Treppenhaus einen modernen, dennoch klassisch stilvollen Charakter.
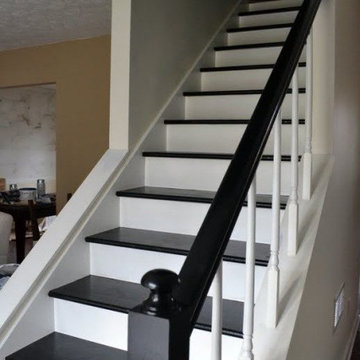
Customer sent us the actual pictures of what their home stairs looks like, and what she would like it to look like.
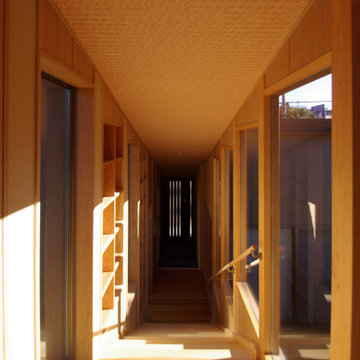
2段に変形した土地に建つ若い夫妻のための住まいである。上の段に住まいを、下の段を駐車場にという計画のようだったが、下の段にパブリックなスペースを、上の段に常用駐車場とプライベートなスペースを配置することで上下をつなぐ階段部分に斜面の庭の眺望と書棚を設けることで変形敷地を活かすことが可能となった。
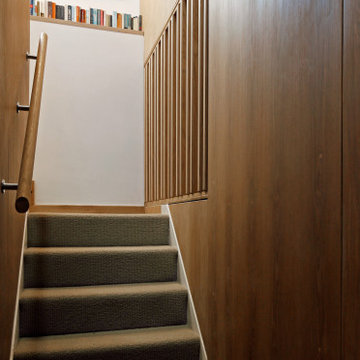
A timber clad extension and complete remodel of an existing traditional stone built barn conversion in the South Hams countryside.
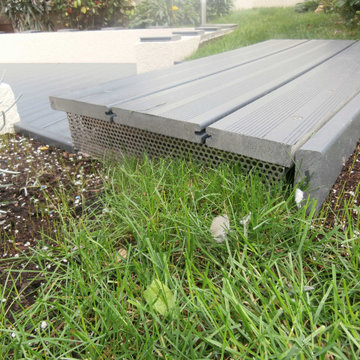
Terrasse lames composite.
Pose sur plots et lambourdes.
Habillage tête de mur en lames bois Teck.
Mid-sized Staircase Design Ideas with Wood Walls
6
