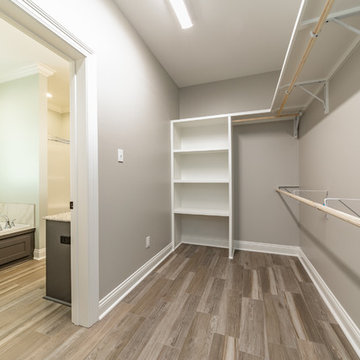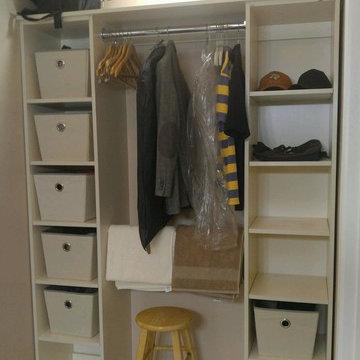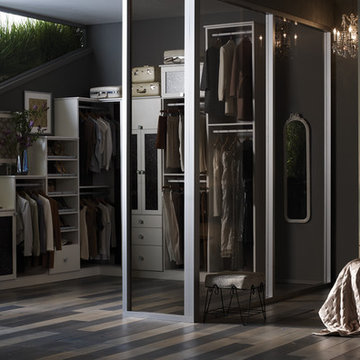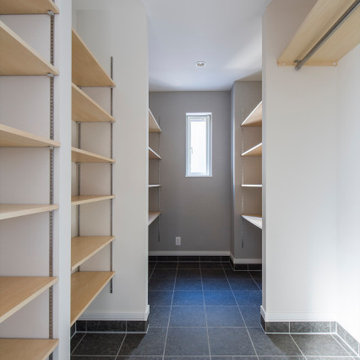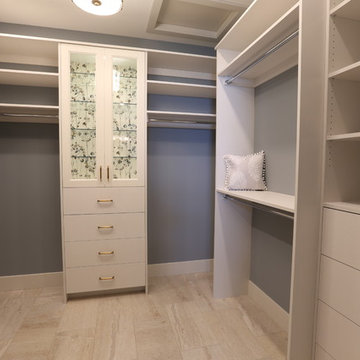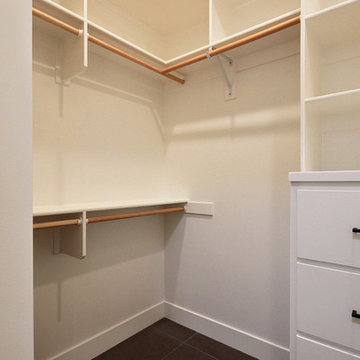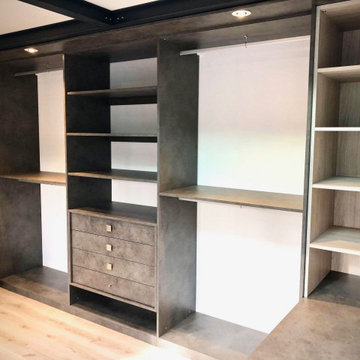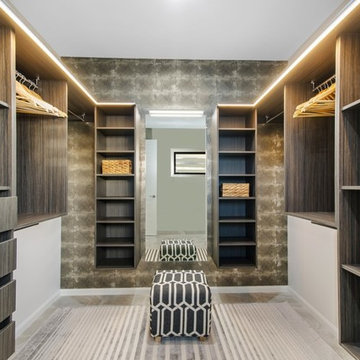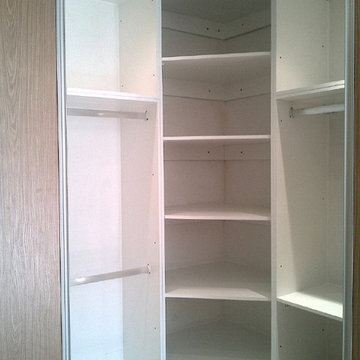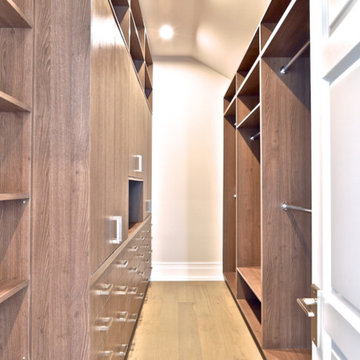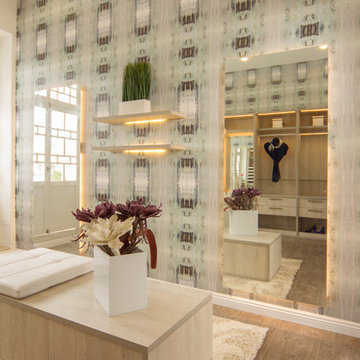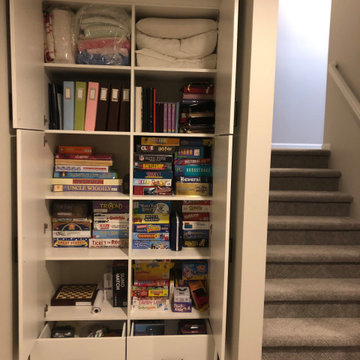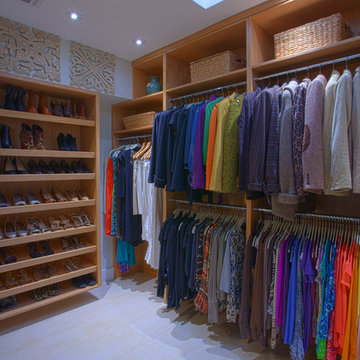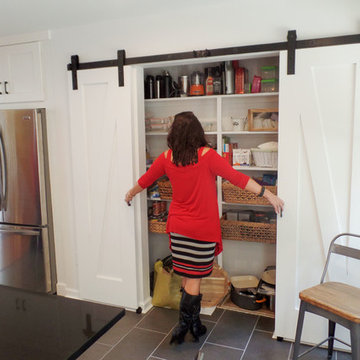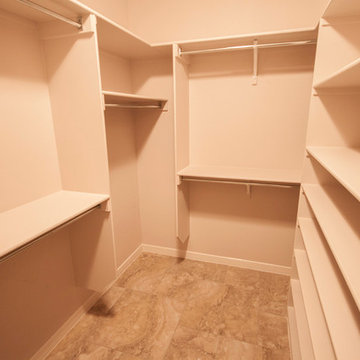Mid-sized Storage and Wardrobe Design Ideas with Ceramic Floors
Refine by:
Budget
Sort by:Popular Today
81 - 100 of 506 photos
Item 1 of 3

This primary closet was designed for a couple to share. The hanging space and cubbies are allocated based on need. The center island includes a fold-out ironing board from Hafele concealed behind a drop down drawer front. An outlet on the end of the island provides a convenient place to plug in the iron as well as charge a cellphone.
Additional storage in the island is for knee high boots and purses.
Photo by A Kitchen That Works LLC
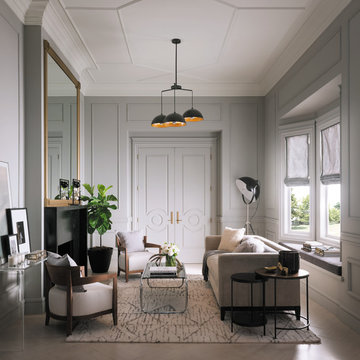
Visit Our Showroom
8000 Locust Mill St.
Ellicott City, MD 21043
Metrie Fashion Forward Interior Door
The room employs the transitional style of Fashion Forward Scene II mouldings for a decidedly urban look. Mouldings and walls were painted a matte gray to create texture within the room. The white-on-white scheme of the ceiling mouldings creates additional interest in the room. Two Fashion Forward doors were used to create a glamorous double-door entry.
Simple, yet sophisticated. Classic, yet playful. You can make this collection speak to so many styles. Go with rich sienna brown stains and create a Bistro feel. Evoke a Retro look by finishing the elements with high-contrast primary tones. Each of the three scenes in this collection are transitional, melding traditional and modern – leaving enough room for next year’s hottest trend.
Finishing Details
Light gray paint in a flat finish
Ceiling is painted white in a flat finish
Ikon and Casing are painted in a bronze metallic finish
Designer:
Sophie Burke
Vancouver, British Columbia, CA
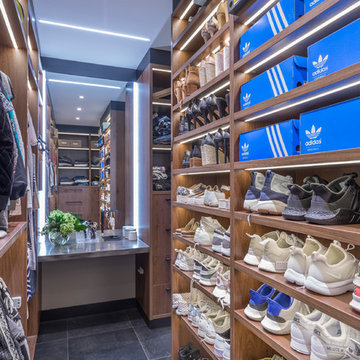
The walk-in wardrobe which is directly behind the ensuite area, features large shoe storage, hanging space, drawers and a makeup table and mirror.
I used corian on the makeup table and American walnut for the storage which ties in with the kitchen, dining, bedroom and bathrooms.
Photography by Kallan MacLeod
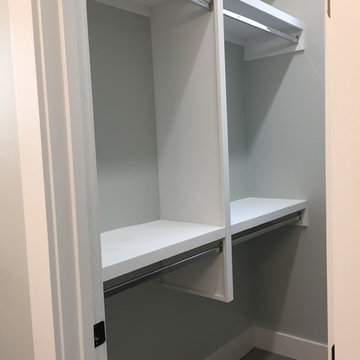
The Steck House is a boutique North Campus apartment project featuring thoughtfully designed and nicely finished units. It is conveniently located just 5 blocks North of UT campus at 305 East 34th Street. The centerpiece of the project is the original Steck House, a 1921 City of Austin Historic Landmark that was the home of Austin Printing Legend Edgar Louis Steck. In 2017, the original Steck House underwent a complete restoration and 3 new buildings were built surrounding the original house. As a whole, the project features 4 duplexes, and 29-bedrooms with unit sizes ranging from 3 to 6 bedrooms. The spaces have high-end finishes, including quartz countertops, stainless steel appliances, in unit washers & dryers, 55" LED living room televisions, fiber internet, etc. The project also has a great emphasis on outdoor living with habitable rooftops, patios, balconies, and yards.
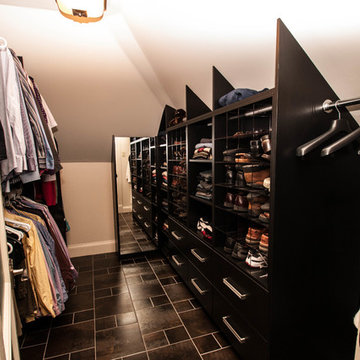
This space was converted from a storage space to a walk-in closet. Although very tricky with all the different sloped ceiling, the closet turned great with lots of storage. Design by Bea Doucet of Doucet, Watts, & Davis and manufactured by Halifax Cabinetry
Mid-sized Storage and Wardrobe Design Ideas with Ceramic Floors
5
