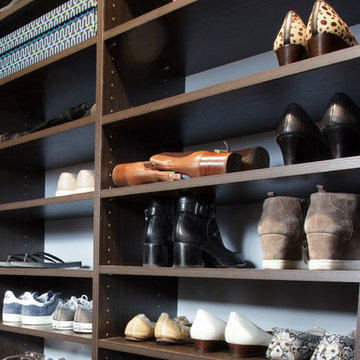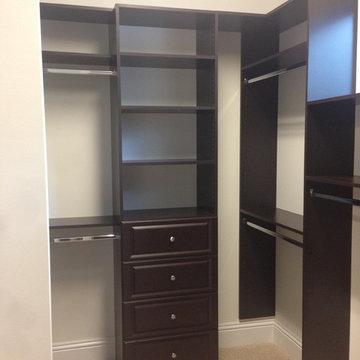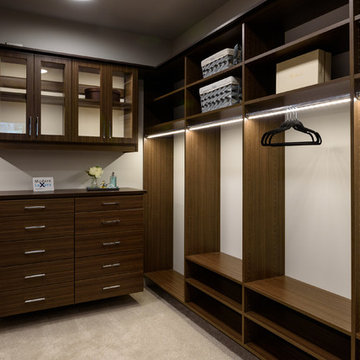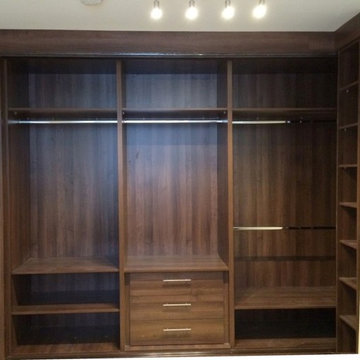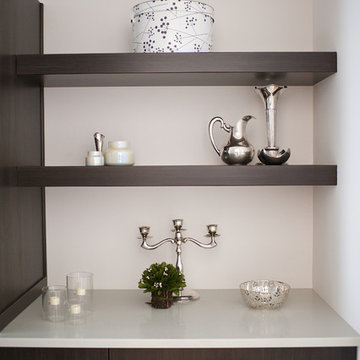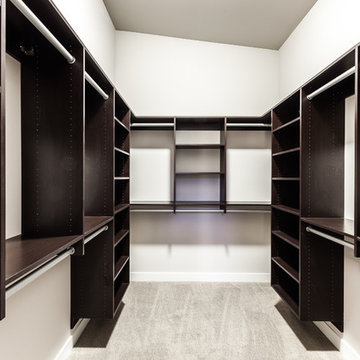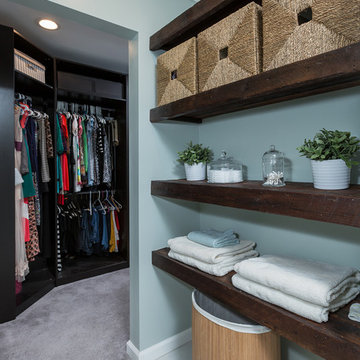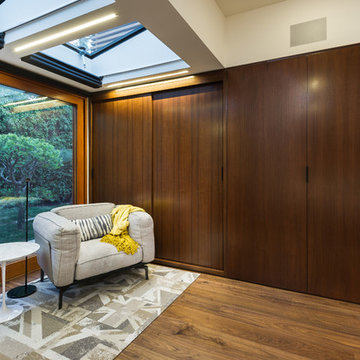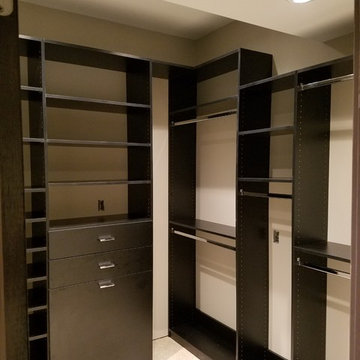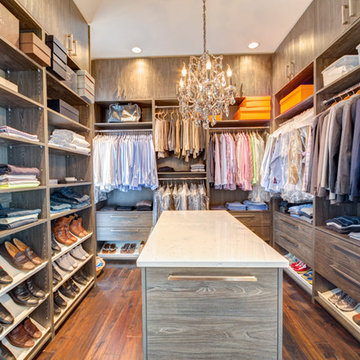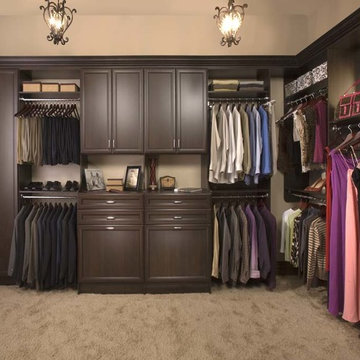Mid-sized Storage and Wardrobe Design Ideas with Dark Wood Cabinets
Refine by:
Budget
Sort by:Popular Today
141 - 160 of 1,594 photos
Item 1 of 3
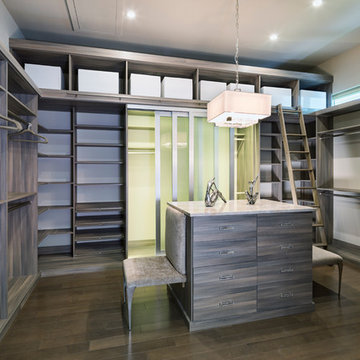
Dark wood grain melamine with island and unique benches. Oil rubbed bronze rods and library ladder.
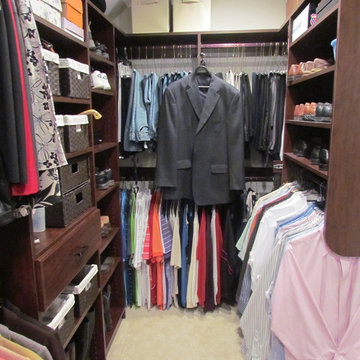
This end of a long, narrow walk-in closet provides the perfect respite for this husband's colorful wardrobe - and you would never know there is an ironing board at arm's reach..
Atlanta Closet & Storage Solutions/David Buchsbaum
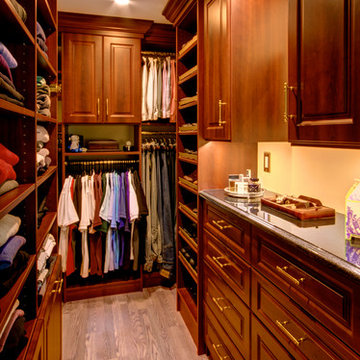
Shiraz Cherry Walk In Closet. built in drawers, hampers, under counter lighting and more.
Photos by Denis
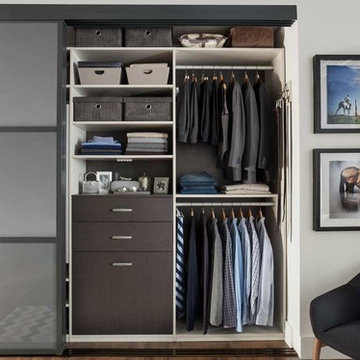
This floor based reach-in-closet featured in white veneer and brushed aluminum hardware, provides plenty of storage space. Our sectional aluminum sliding doors in charcoal with smoked frosted glass are a sleek and functional way to access your belongings. Even compact spaces can have a modern and stylish look. Attractive lighting brightens up your closet helping you see and match the color of clothes better. Top shelves are great for storing rarely used or seasonal items while matching storage boxes are useful for keeping more delicate items neat. With tons of hanging space you can easily hang a long skirt and still have room to store your handbags underneath. Adjustable hanging rods make it simple to sort by color and fit more hanging space into your closet. Fixed belt hooks and shoe cubbies allow you to conveniently and quickly match the perfect accessory to any outfit. Removable hampers are a stress-free way to carry and sort laundry. This design also includes plenty of drawer space. At transFORM we specialize in custom designed closets that allow you to showcase your wardrobe while staying beautifully organized.

Large diameter Western Red Cedar logs from Pioneer Log Homes of B.C. built by Brian L. Wray in the Colorado Rockies. 4500 square feet of living space with 4 bedrooms, 3.5 baths and large common areas, decks, and outdoor living space make it perfect to enjoy the outdoors then get cozy next to the fireplace and the warmth of the logs.
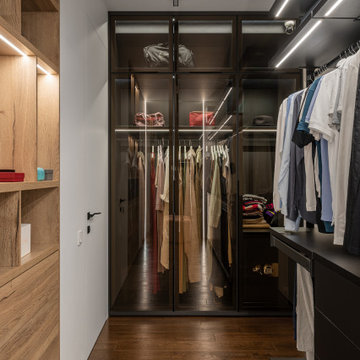
The master bedroom includes a bathroom and walk-in wardrobe that was transformed from a narrow corridor. The dressing room has several rails for the shirts and trousers’ open storage, a wardrobe with glass fronts for long clothes and a shelving unit with drawers for accessories. We design interiors of homes and apartments worldwide. If you need well-thought and aesthetical interior, submit a request on the website.
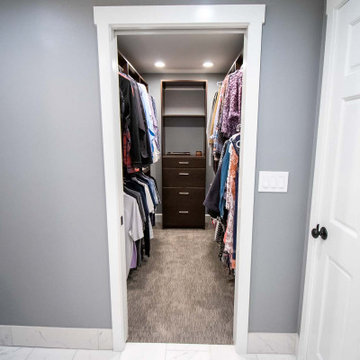
Complete remodel of large master bathroom with modern look. Espresso colored vanity with tall storage. Double undermount sinks with brushed nickel fixtures, marble quartz countertops. Shower with Carrara marble tile, elongated hex glass tile picture frame accent, ceiling mounted rain head. New modern can lights. Also created custom closet system with his/her sides. Updated bedroom with low pile modern carpet, pendant lighting, and new paint.
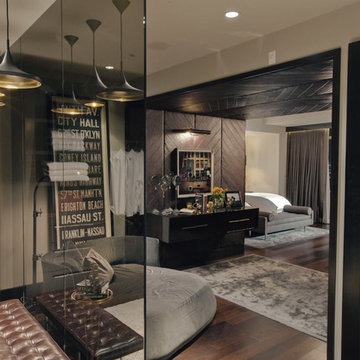
Polished interior contrasts the raw downtown skyline
Book matched onyx floors
Solid parson's style stone vanity
Herringbone stitched leather tunnel
Bronze glass dividers reflect the downtown skyline throughout the unit
Custom modernist style light fixtures
Hand waxed and polished artisan plaster
Double sided central fireplace
State of the art custom kitchen with leather finished waterfall countertops
Raw concrete columns
Polished black nickel tv wall panels capture the recessed TV
Custom silk area rugs throughout
eclectic mix of antique and custom furniture
succulent-scattered wrap-around terrace with dj set-up, outdoor tv viewing area and bar
photo credit: evan duning
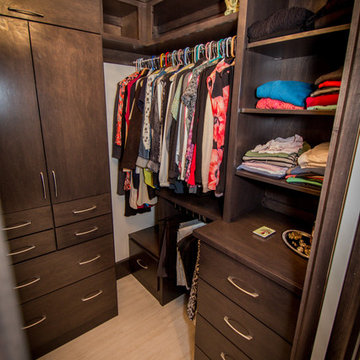
Smart custom design. A place for everything. This closet has less square footage than the original, but incorporates a much better use of the space.
Mid-sized Storage and Wardrobe Design Ideas with Dark Wood Cabinets
8
