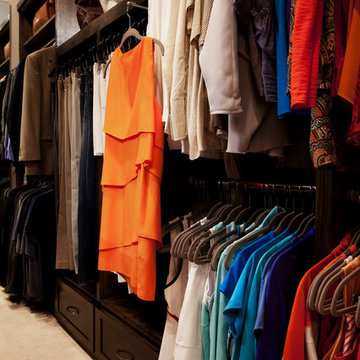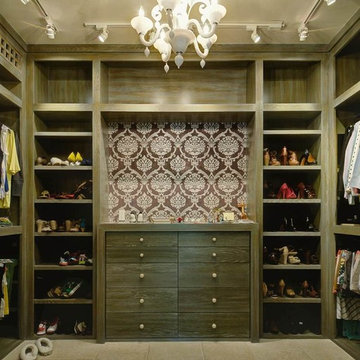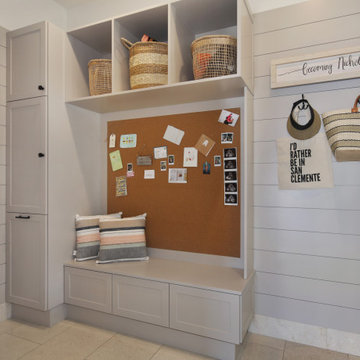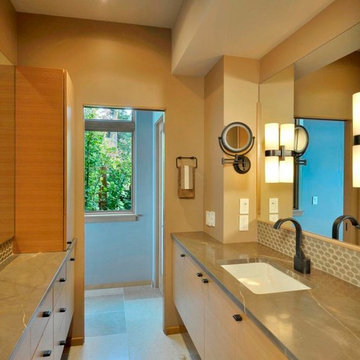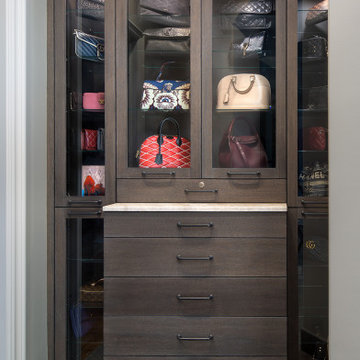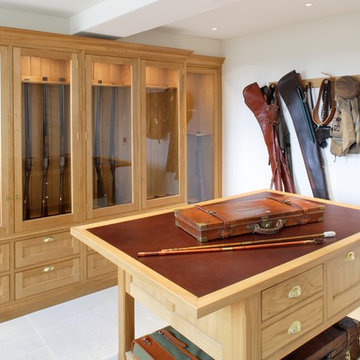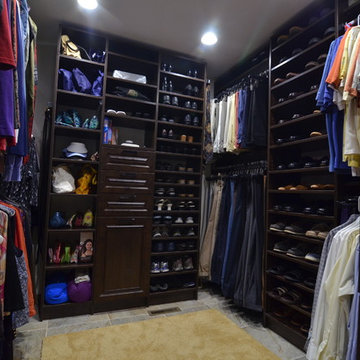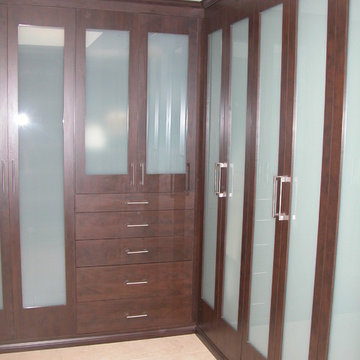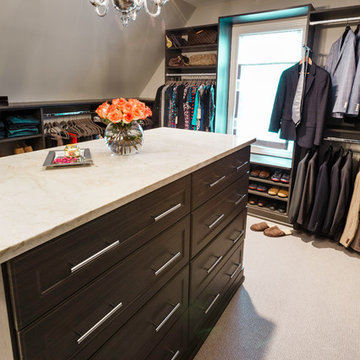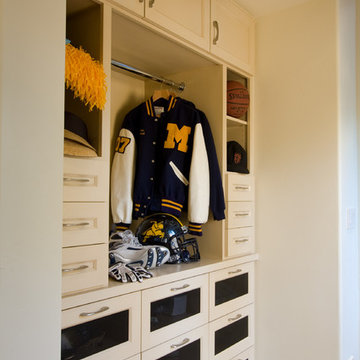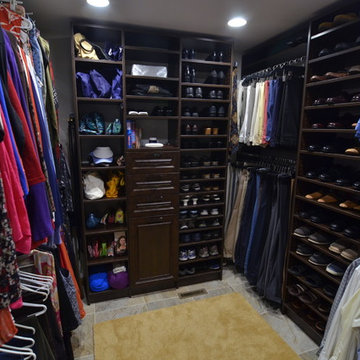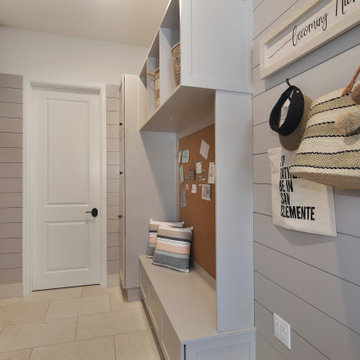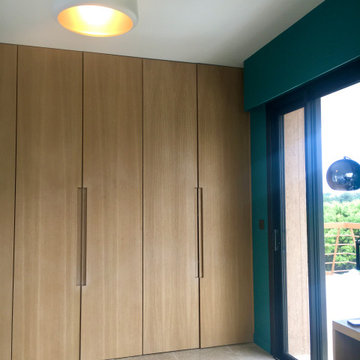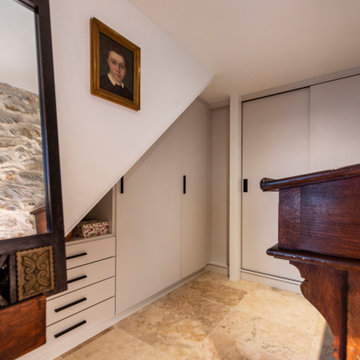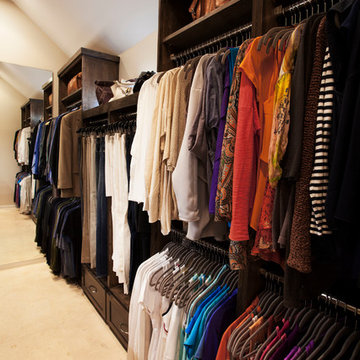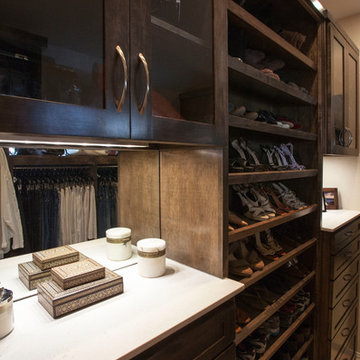Mid-sized Storage and Wardrobe Design Ideas with Limestone Floors
Refine by:
Budget
Sort by:Popular Today
1 - 20 of 25 photos
Item 1 of 3
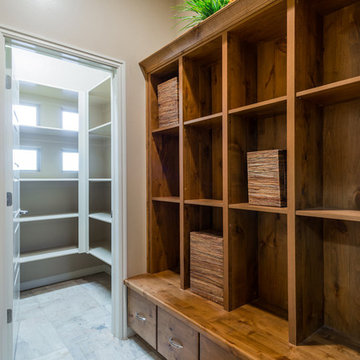
This home was our model home for our community, Sage Meadows. This floor plan is still available in current communities. This home boasts a covered front porch and covered back patio for enjoying the outdoors. And you will enjoy the beauty of the indoors of this great home. Notice the master bedroom with attached bathroom featuring a corner garden tub. In addition to an ample laundry room find a mud room with walk in closet for extra projects and storage. The kitchen, dining area and great room offer ideal space for family time and entertainment.
Jeremiah Barber
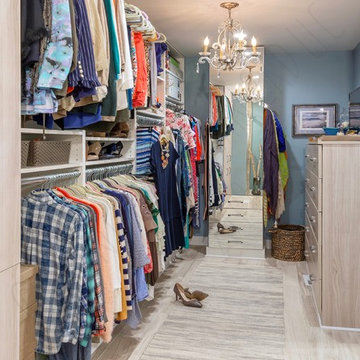
The homeowner was willing to give up 5 feet of the awkward, over-sized bedroom to build an exquisite closet in this small two-bedroom condo. We opened it up to the bathroom to make one, large, inviting space that is well organized and easy to navigate.
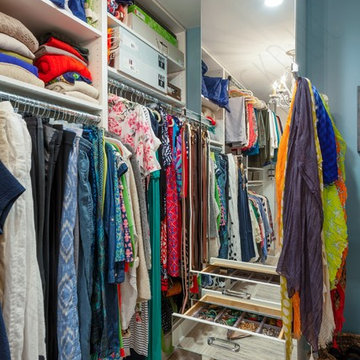
The homeowner was willing to give up 5 feet of the awkward, over-sized bedroom to build an exquisite closet in this small two-bedroom condo. We opened it up to the bathroom to make one, large, inviting space that is well organized and easy to navigate.
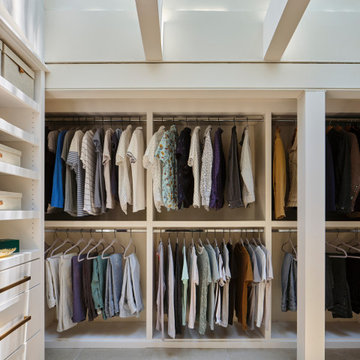
After relocating the main hallway of the home, our team reconfigured the home's original hallway with amazing architectural skylights and transformed it into the new primary walk-in closet. Who wouldn’t want a fabulous walk-in closet with a full ceiling of skylights? This ethereal light drenched space is a dream to get dressed in. We designed the custom closet built-in’s around the skylights and the home’s unique architecture and it produced a significant amount of storage space for hanging, shelving and also drawer storage. The originally challenging primary closet layout was transformed into one of our favorite new features of the home.
Mid-sized Storage and Wardrobe Design Ideas with Limestone Floors
1
