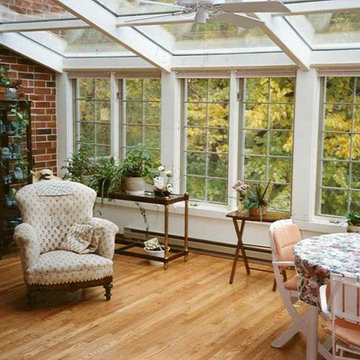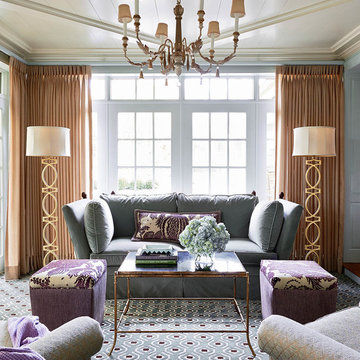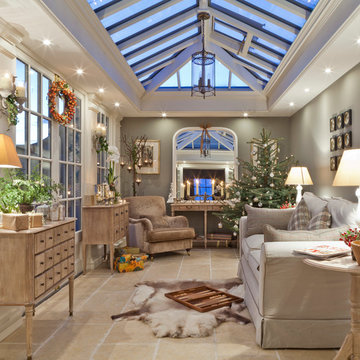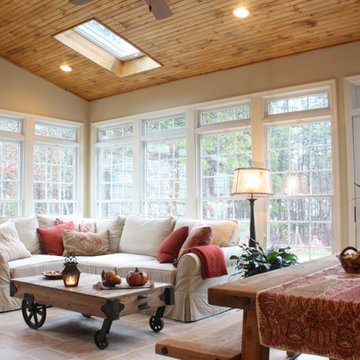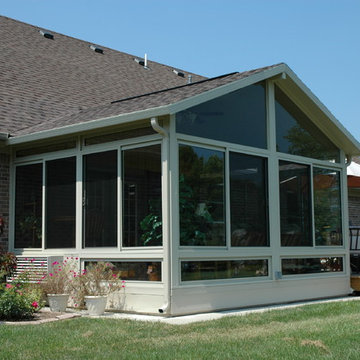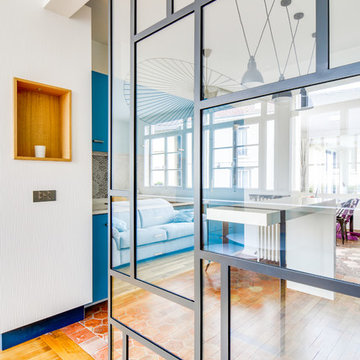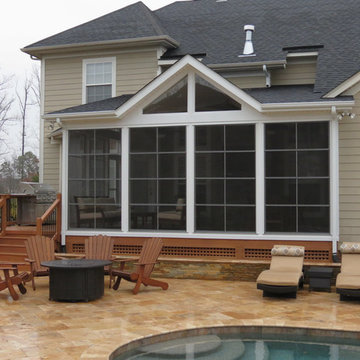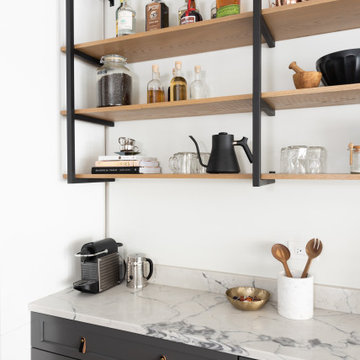Mid-sized Sunroom Design Photos
Refine by:
Budget
Sort by:Popular Today
241 - 260 of 2,771 photos
Item 1 of 3
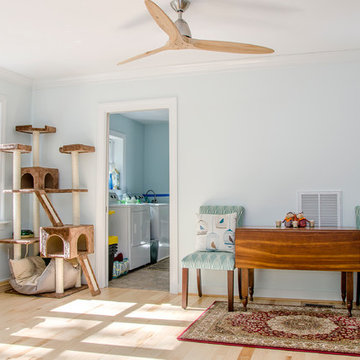
Sunroom addition with lots of windows and a cat condo looking into the laundry room
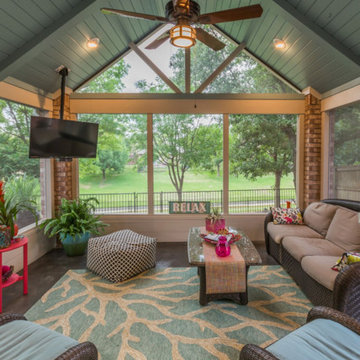
Beautiful sunroom added on to the home and extended patio on the exterior, stained concrete, painted ceiling, shiplap, exposed brick and hanging flatscreen TV.
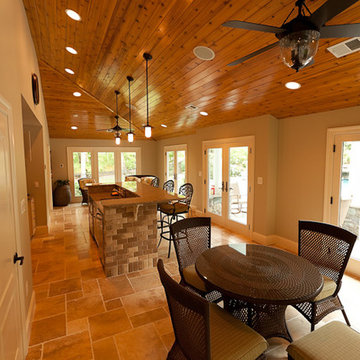
Our client constructed their new home on five wooded acres in Northern Virginia, and they requested our firm to help them design the ultimate backyard retreat complete with custom natural look pool as the main focal point. The pool was designed into an existing hillside, adding natural boulders and multiple waterfalls, raised spa. Next to the spa is a raised natural wood burning fire pit for those cool evenings or just a fun place for the kids to roast marshmallows.
The extensive Techo-bloc Inca paver pool deck, a large custom pool house complete with bar, kitchen/grill area, lounge area with 60" flat screen TV, full audio throughout the pool house & pool area with a full bath to complete the pool area.
For the back of the house, we included a custom composite waterproof deck with lounge area below, recessed lighting, ceiling fans & small outdoor grille area make this space a great place to hangout. For the man of the house, an avid golfer, a large Southwest synthetic putting green (2000 s.f.) with bunker and tee boxes keeps him on top of his game. A kids playhouse, connecting flagstone walks throughout, extensive non-deer appealing landscaping, outdoor lighting, and full irrigation fulfilled all of the client's design parameters.
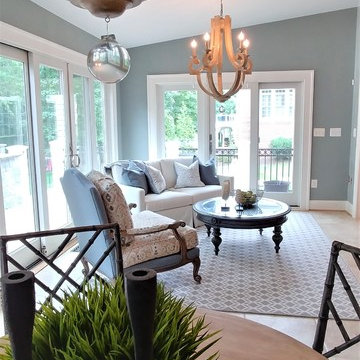
This Sunroom was such a challenge! It is long and narrow, had has either windows or openings on every wall. By defining this room into two living spaces, angling the seating for a more open flow, and keeping consistency in the rugs, chandeliers, and finishes, this room feels airy, livable, and inviting. The fresh and cool color palette unifies this Sunroom with the surrounding outdoor patio and porch, bringing the outdoors in.
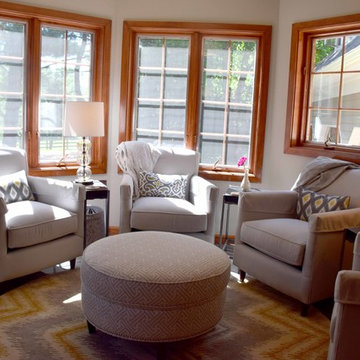
Cheerful Sunroom. Refinished wood window casing, new tile, furnishings, lighting, and textiles.
Photos by Brigid Wethington
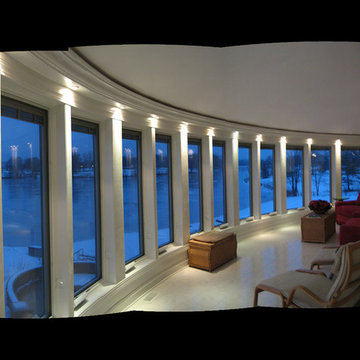
The upper-level sunroom as photographed under the blue light of a winter sunset. The faceted pattern of slender windows and columns is accentuated by soffit lights while the conical shaped cathedral ceiling floats above. The clients have stated that they spend more time in this room, during their waking hours, than any other room in the home!
Photographer: Craig Cernek
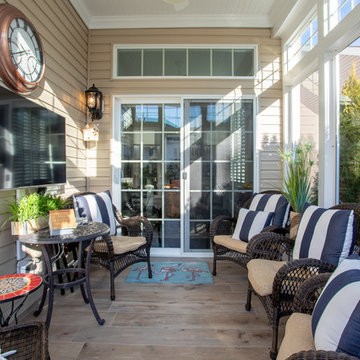
Three Season Sunrooms | Patio Enclosure constructed by Baine Contracting and photographed by Osprey Perspectives.
Mid-sized Sunroom Design Photos
13


