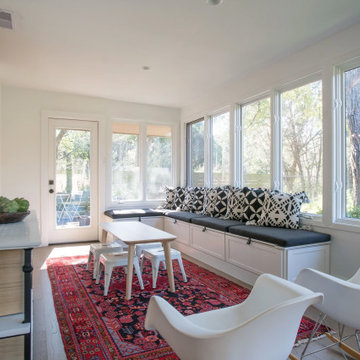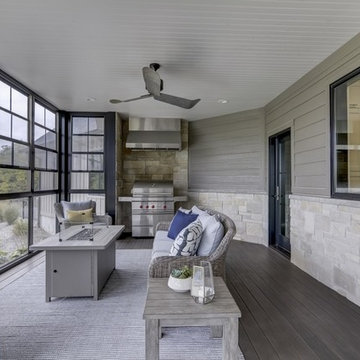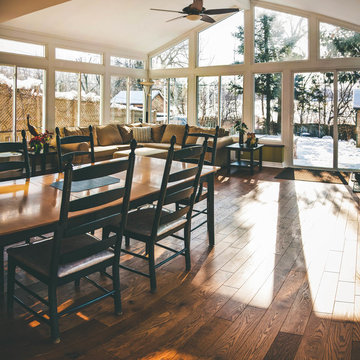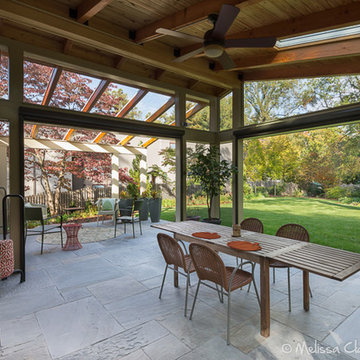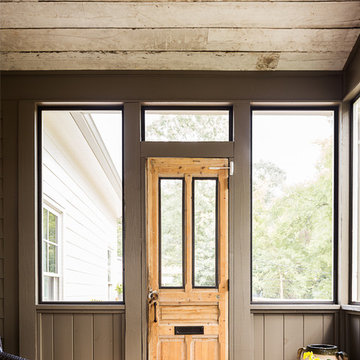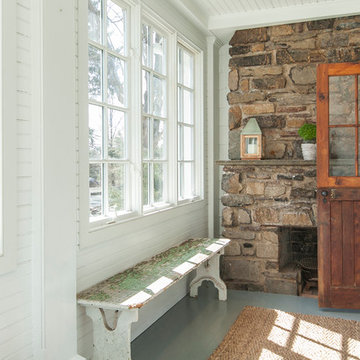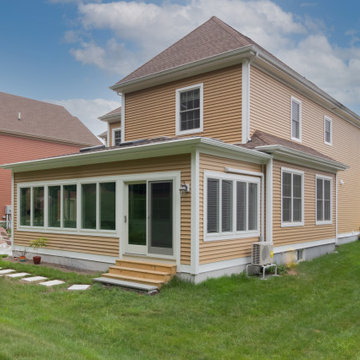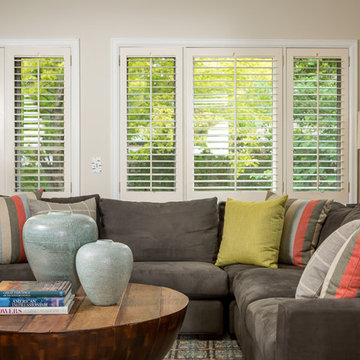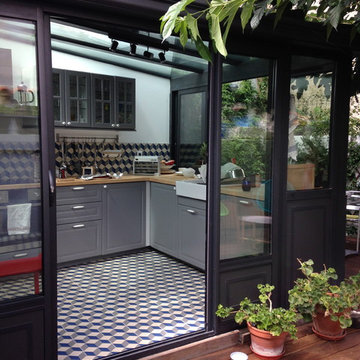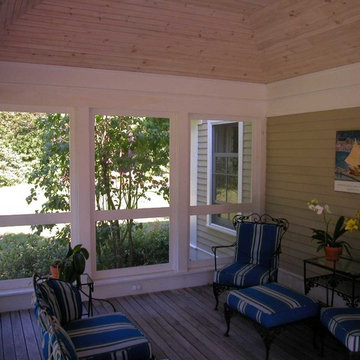Mid-sized Sunroom Design Photos
Refine by:
Budget
Sort by:Popular Today
121 - 140 of 2,770 photos
Item 1 of 3
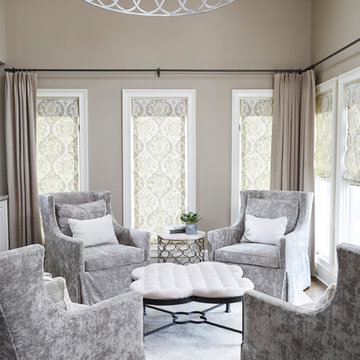
Luscious Lee Industries chairs and custom shades and window treatments make this sitting room perfect for coffee and a book or a relaxing aperitif.
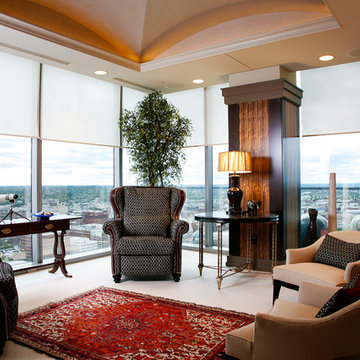
Texture and neutral colors add warmth to this groin vault ceiling in an open concept high rise condo by Diane Hasso of Faux-Real, LLC
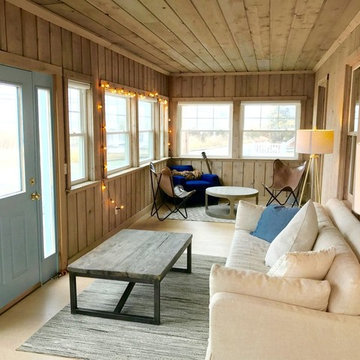
This once dark enclosed porch on the front of the house facing the ocean was refinished and became one of the most used rooms in the house. No architectural changes were made, just updated finishes and furniture.
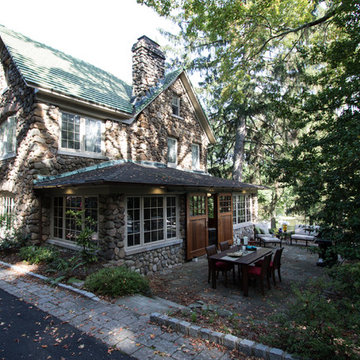
Perched up on a hill with views of the park, old skate pond with stone warming house, this old stone house looks like it may have been part of an original estate that included the park. It is one of the many jewels in South Orange, New Jersey.
The side porch however, was lacking. The owners approached us to take the covered concrete patio with mildewed dropped ceiling just off the living room, and create a three season room that was a bit more refined while maintaining the rustic charm that could be used as an indoor/outdoor space when entertaining. So without compromising the historical details and charm of the original stone structure, we went to work.
First we enclosed the porch. A series of custom picture and operable casement windows by JELD-WEN were installed between the existing stone columns. We added matching stone below each set of windows and cast sill to match the existing homes’ details. Second, a set of custom sliding mahogany barn doors with black iron hardware were installed to enclose an eight foot opening. When open, entertaining between the house and the adjacent patio flows. Third, we enhanced this indoor outdoor connection with blue stone floors in an English pattern that flow to the new blue stone patio of the same pattern. And lastly, we demolished the drop ceiling and created a varnished batten with bead board cove ceiling adding height and drama. New lighting, ceiling fan from New York Lighting and furnishings indoors and out bring it all together for a beautiful and rustic indoor outdoor space that is comfortable and pleasantly refined.
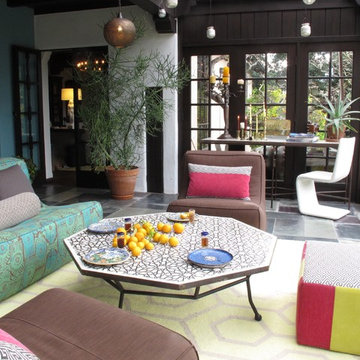
A modern Moroccan Sunroom embraces the traditional patterns and materials of Moroccan living with a modern twist.
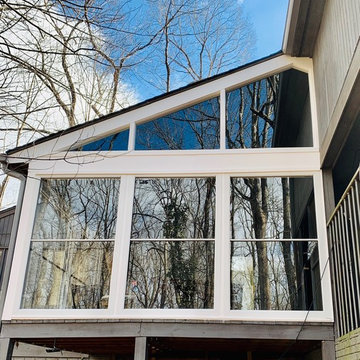
converted porch into 3 season room using scenix windows by larson
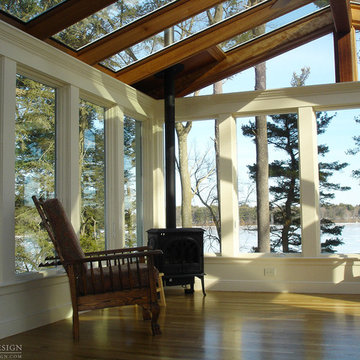
Every project presents unique challenges. If you are a prospective client, it is Sunspace’s job to help devise a way to provide you with all the features and amenities you're looking for. The clients whose property is featured in this portfolio project were looking to introduce a new relaxation space to their home, but they needed to capture the beautiful lakeside views to the rear of the existing architecture. In addition, it was crucial to keep the design as traditional as possible so as to create a perfect blend with the classic, stately brick architecture of the existing home.
Sunspace created a design centered around a gable style roof. By utilizing standard wall framing and Andersen windows under the fully insulated high performance glass roof, we achieved great levels of natural light and solar control while affording the room a magnificent view of the exterior. The addition of hardwood flooring and a fireplace further enhance the experience. The result is beautiful and comfortable room with lots of nice natural light and a great lakeside view—exactly what the clients were after.
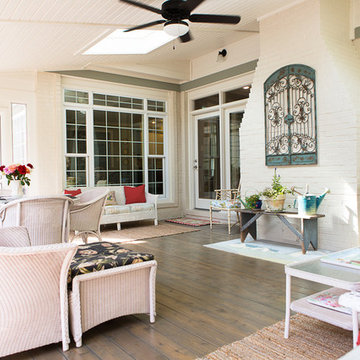
Sunroom home addition with white wood panel ceiling and dark hardwood floors.
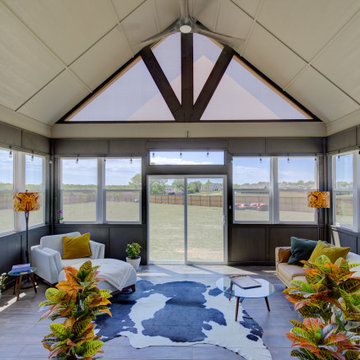
The addition of a four season sun room flows from the main living area giving an open space and room for entertaining and family time.
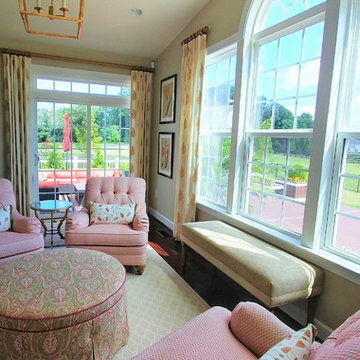
Pinks, greens, golds, and creams keep this bright and airy Sunroom fresh. I framed the large picture windows with linen and gold embroidered draperies and mounted them on gold painted rods. A pink and cream diamond print on the four tufted chairs surround a pleated skirt cocktail ottoman upholstered a bold green and pink paisley, creating a cozy and symmetrical seating area.
Mid-sized Sunroom Design Photos
7
